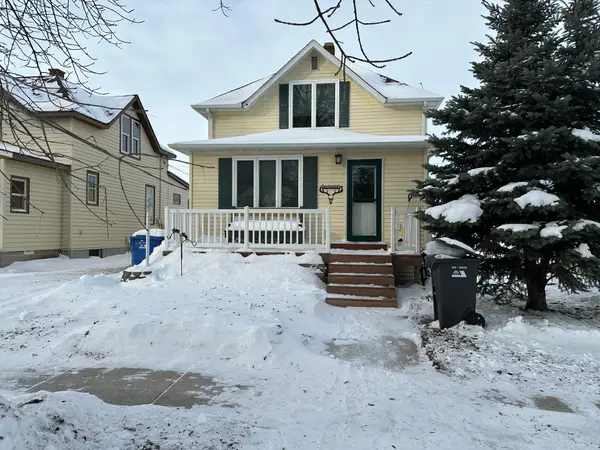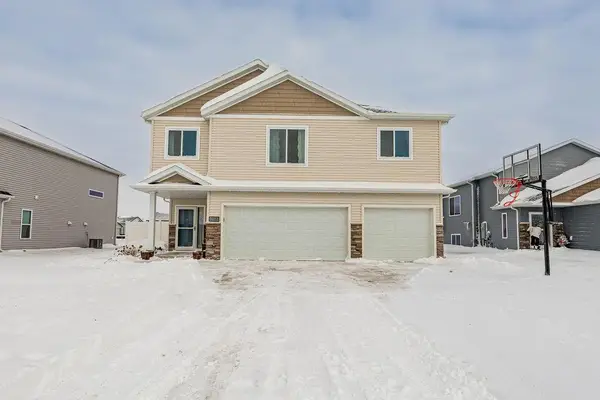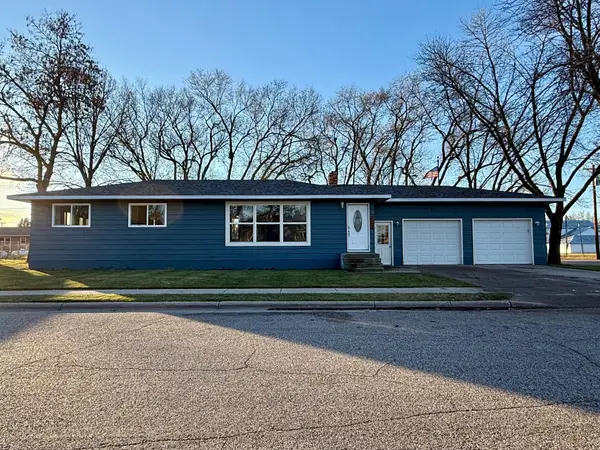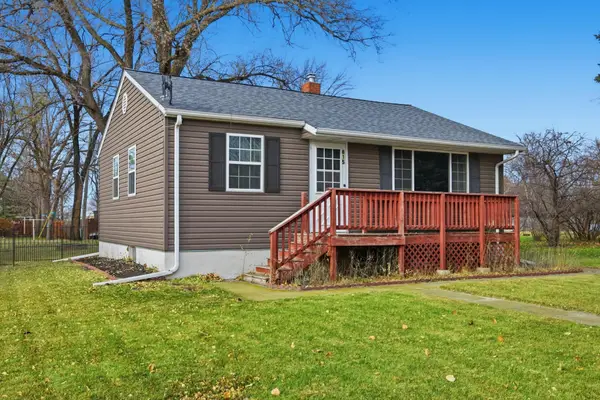702 7th Avenue Se, Barnesville, MN 56514
Local realty services provided by:Better Homes and Gardens Real Estate Advantage One
702 7th Avenue Se,Barnesville, MN 56514
$265,000
- 3 Beds
- 4 Baths
- 3,003 sq. ft.
- Single family
- Pending
Listed by: joe beske, erik hatch
Office: real (216 fgo)
MLS#:6812187
Source:ND_FMAAR
Price summary
- Price:$265,000
- Price per sq. ft.:$88.25
About this home
Priced to Sell! Come check out this well-kept rambler in Barnesville offering over 3,000 sq. ft., 3 bedrooms, and 4 bathrooms! Situated on a large lot with a beautifully maintained yard, this home features an oversized double garage with a 10x14 workshop in the back.
Inside, you’ll find a bright and spacious layout with numerous updates throughout the home. Recent improvements in the last few years include a new, water heater, flooring, washer and dryer, kitchen appliances, paint, landscaping, a 220V outlet on the patio, and a finished, seal-coated garage floor.
The 16x20 sunroom is the ideal place to enjoy your morning coffee, entertain guests, or simply relax. The lower level offers a large family room and two additional rooms that could easily be converted into bedrooms with the addition of egress windows—bringing the potential total to 5 bedrooms.
With thoughtful updates and no remaining special assessments, this move-in ready home is sure to impress!
Contact an agent
Home facts
- Year built:1981
- Listing ID #:6812187
- Added:46 day(s) ago
- Updated:December 21, 2025 at 08:46 AM
Rooms and interior
- Bedrooms:3
- Total bathrooms:4
- Full bathrooms:1
- Half bathrooms:1
- Living area:3,003 sq. ft.
Heating and cooling
- Cooling:Central Air
- Heating:Baseboard, Dual Fuel/Off Peak, Forced Air
Structure and exterior
- Roof:Archetectural Shingles
- Year built:1981
- Building area:3,003 sq. ft.
- Lot area:0.35 Acres
Utilities
- Water:City Water/Connected
- Sewer:City Sewer/Connected
Finances and disclosures
- Price:$265,000
- Price per sq. ft.:$88.25
- Tax amount:$3,714
New listings near 702 7th Avenue Se
- New
 $179,900Active3 beds 2 baths1,300 sq. ft.
$179,900Active3 beds 2 baths1,300 sq. ft.215 3rd Street Se, Barnesville, MN 56514
MLS# 6825120Listed by: ACTION REALTY OF DETROIT LAKES - New
 $389,000Active4 beds 3 baths2,285 sq. ft.
$389,000Active4 beds 3 baths2,285 sq. ft.1705 2nd Avenue Ne, Barnesville, MN 56514
MLS# 6826105Listed by: REALTY XPERTS  $235,000Active3 beds 2 baths1,300 sq. ft.
$235,000Active3 beds 2 baths1,300 sq. ft.203 8th Street Se, Barnesville, MN 56514
MLS# 6823715Listed by: RE/MAX LEGACY REALTY $189,000Pending2 beds 1 baths2,040 sq. ft.
$189,000Pending2 beds 1 baths2,040 sq. ft.815 4th Street Se, Barnesville, MN 56514
MLS# 6819806Listed by: REAL (405 FGO) $189,000Pending2 beds 1 baths1,520 sq. ft.
$189,000Pending2 beds 1 baths1,520 sq. ft.815 4th Street Se, Barnesville, MN 56514
MLS# 6819806Listed by: REAL (405 FGO) $265,000Pending3 beds 4 baths2,655 sq. ft.
$265,000Pending3 beds 4 baths2,655 sq. ft.702 7th Avenue Se, Barnesville, MN 56514
MLS# 6812187Listed by: REAL (216 FGO) $72,000Active6 Acres
$72,000Active6 AcresTBD 160 Street, Barnesville, MN 56514
MLS# 6812372Listed by: EXP REALTY (814 MHD) $160,000Active8.46 Acres
$160,000Active8.46 Acres10220 State Hwy 9 S, Barnesville, MN 56514
MLS# 6810093Listed by: TRADITION REALTY $150,000Active8.46 Acres
$150,000Active8.46 Acres10324 State Hwy 9 S, Barnesville, MN 56514
MLS# 6810094Listed by: TRADITION REALTY
