3536 Old Highway 61, Barnum, MN 55707
Local realty services provided by:Better Homes and Gardens Real Estate First Choice
3536 Old Highway 61,Barnum, MN 55707
$599,500
- 3 Beds
- 2 Baths
- 2,353 sq. ft.
- Single family
- Pending
Listed by:david s lilja
Office:think minnesota realty llc.
MLS#:6762286
Source:NSMLS
Price summary
- Price:$599,500
- Price per sq. ft.:$219.6
About this home
This rare 31+-acre country homestead borders Barnum city limits and offers a full rural lifestyle with modern comforts and investment potential. With Outbuildings, Maturing Orchard, Pond, Hunting, and Expansion Potential . The 2,300+ sq. ft. finished split-entry home features 3 bedrooms, 2 baths, office and walkout lower level, abundant closet and storage space, and peaceful pond views from the kitchen and primary bedroom. Expertly crafted by Dynamic Homes of Detroit Lakes, MN, and professionally set on a permanent foundation—far surpassing typical modular expectations in quality and finish. Key upgrades include a new roof on the home, attached garage, and detached garage (2023) and an ultra-efficient propane furnace installed in 2022 with dual-fuel electric backup. Enjoy a maturing apple orchard, established raspberry & blackberry patches, grape vines, gardens, and seasonal hay stumpage income. Property is ag-classified for significant property tax savings. The Willard Munger Trail is directly across the road for biking, hiking, skiing, and snowmobiling. An enclosed deer stand is already in place for on-site hunting. This 33-acre parcel was carefully configured during professional surveying to exclude the highway easement along the back portion. This means you are not paying property taxes on unusable road right-of-way — a smart, long-term benefit that maximizes your usable acreage and reduces the overall tax burden. The property was originally larger, but legally tailored to preserve only the functional land. Priced below a 2025 appraisal, so plenty of equity for a buyer.
Enjoy convenient access to I-35, offering a quick drive to Duluth, Lake Superior, nearby state parks, and countless public lands for year-round outdoor recreation. The area is rich with lakes, trails, and opportunities for fishing, boating, hiking, skiing, snowmobiling, and more. Additional information available on land, and home.
Contact an agent
Home facts
- Year built:1979
- Listing ID #:6762286
- Added:59 day(s) ago
- Updated:September 29, 2025 at 01:43 AM
Rooms and interior
- Bedrooms:3
- Total bathrooms:2
- Full bathrooms:1
- Living area:2,353 sq. ft.
Heating and cooling
- Cooling:Central Air
- Heating:Dual, Fireplace(s), Forced Air
Structure and exterior
- Year built:1979
- Building area:2,353 sq. ft.
- Lot area:31.9 Acres
Utilities
- Sewer:Septic System Compliant - Yes
Finances and disclosures
- Price:$599,500
- Price per sq. ft.:$219.6
- Tax amount:$2,348 (2025)
New listings near 3536 Old Highway 61
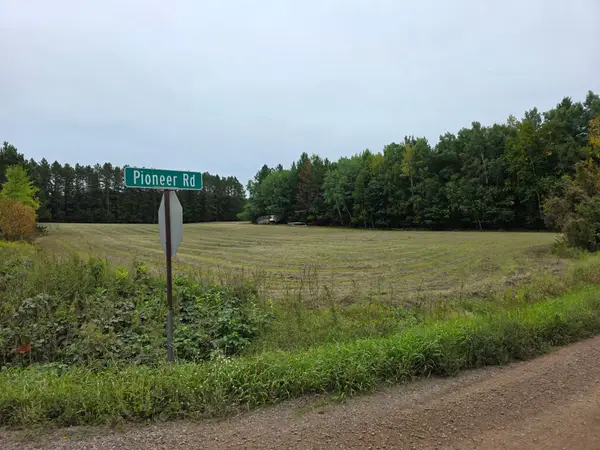 $35,000Active4.88 Acres
$35,000Active4.88 Acresxxx Tract A Pioneer Road, Barnum, MN 55707
MLS# 6787833Listed by: RE/MAX RESULTS DULUTH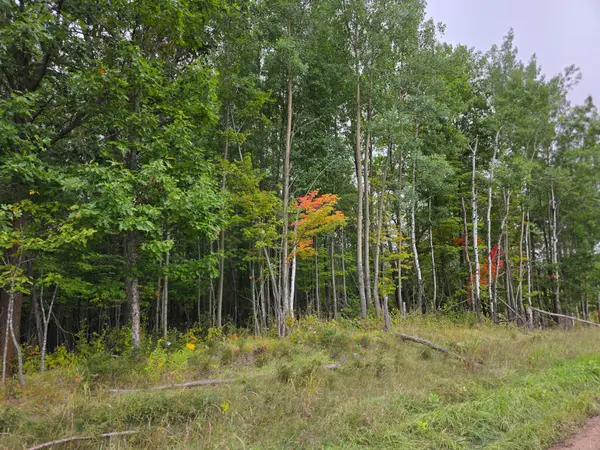 $40,000Active4.63 Acres
$40,000Active4.63 Acresxxxx Tract C Pioneer Road, Barnum, MN 55707
MLS# 6787838Listed by: RE/MAX RESULTS DULUTH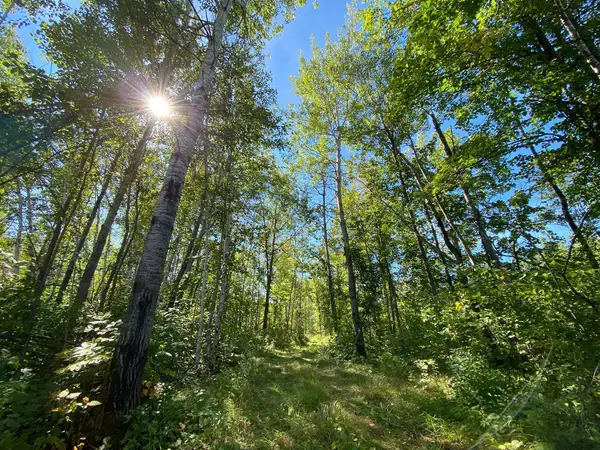 $189,000Active80 Acres
$189,000Active80 Acres4048 Little Road, Barnum, MN 55707
MLS# 6782527Listed by: THINK MINNESOTA REALTY LLC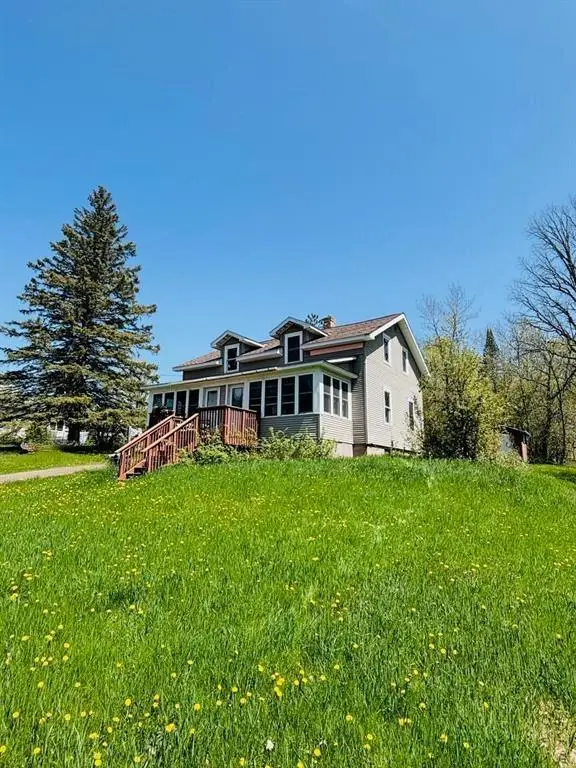 $159,900Pending-- beds -- baths2,112 sq. ft.
$159,900Pending-- beds -- baths2,112 sq. ft.3650 & 3652 Carlton Street, Barnum, MN 55707
MLS# 6777779Listed by: ADOLPHSON REAL ESTATE, INC $62,000Active2 beds 1 baths672 sq. ft.
$62,000Active2 beds 1 baths672 sq. ft.3656 Carlton Street, Barnum, MN 55707
MLS# 6776482Listed by: KELLER WILLIAMS INTEGRITY NW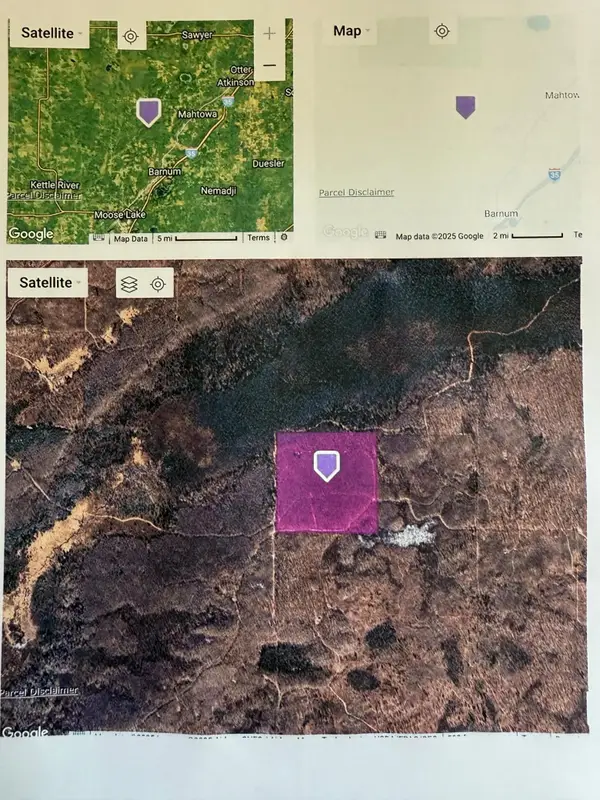 $60,000Active40 Acres
$60,000Active40 Acrestbd Tbd, Barnum, MN 55707
MLS# 6775212Listed by: INFINITY REAL ESTATE $399,900Active2 beds 2 baths1,536 sq. ft.
$399,900Active2 beds 2 baths1,536 sq. ft.3372 Pioneer Road, Barnum, MN 55707
MLS# 6764864Listed by: EDINA REALTY, INC. - DULUTH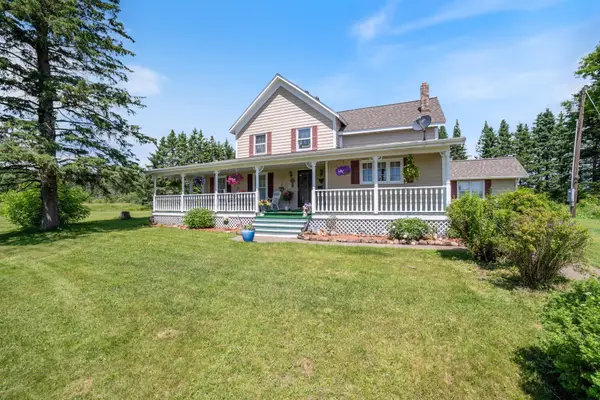 $549,900Active5 beds 2 baths3,142 sq. ft.
$549,900Active5 beds 2 baths3,142 sq. ft.3364 County Road 139, Barnum, MN 55707
MLS# 6756801Listed by: RE/MAX RESULTS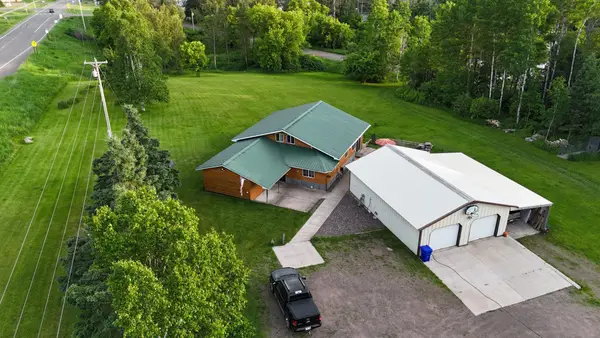 $339,500Active4 beds 1 baths1,717 sq. ft.
$339,500Active4 beds 1 baths1,717 sq. ft.3653 Front Street, Barnum, MN 55707
MLS# 6741794Listed by: EVERGREEN REALTY LLC
