1415 Riverside Drive Nw #1415, Baudette, MN 56623
Local realty services provided by:Better Homes and Gardens Real Estate First Choice

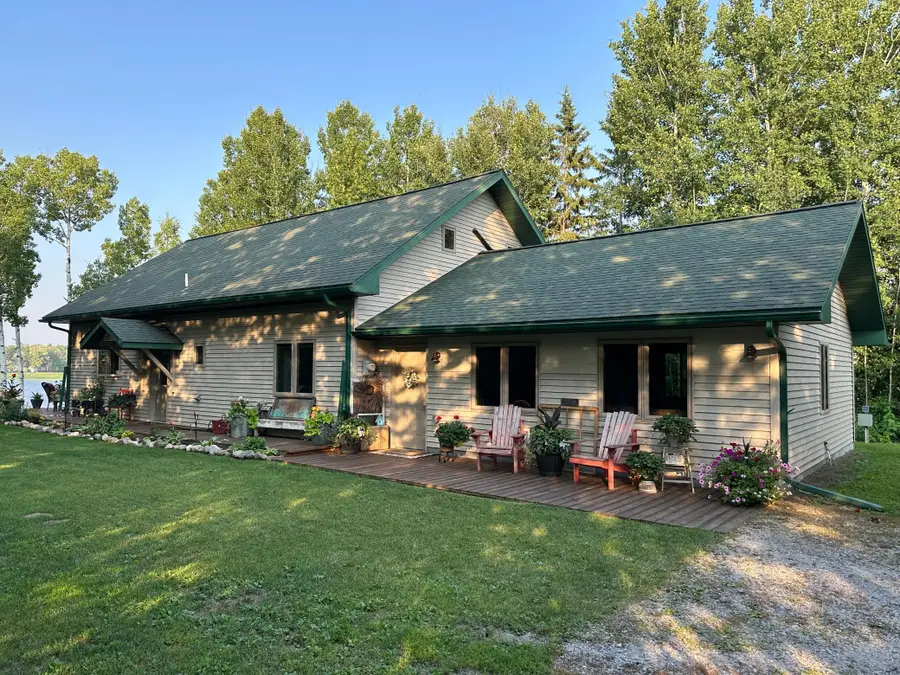
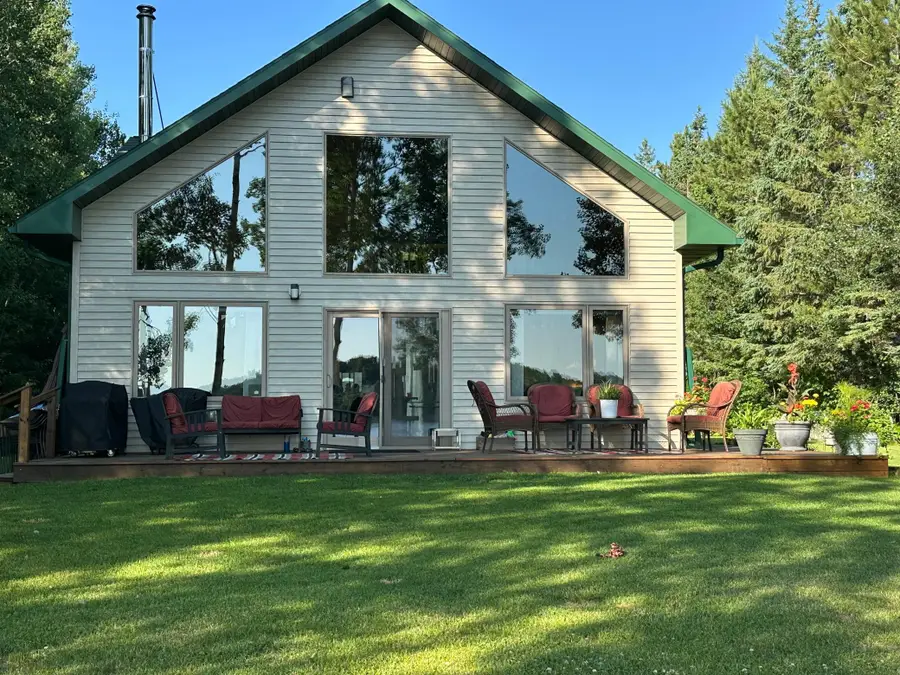
1415 Riverside Drive Nw #1415,Baudette, MN 56623
$610,000
- 3 Beds
- 2 Baths
- 2,611 sq. ft.
- Single family
- Pending
Listed by:dave reed
Office:reed realty
MLS#:6750655
Source:NSMLS
Price summary
- Price:$610,000
- Price per sq. ft.:$233.63
About this home
This stunning, one of a kind waterfront home boasts 100 feet of prime Rainy River frontage, conveniently located between the town of Baudette and the numerous resorts on Lake of the Woods. This 3 bedroom, two bath home has many recent improvements made to include a large insulated and heated detached shop with a massive 14 x 52 second floor bunkhouse/storage area for hosting your friends and family. Also included in the garage is an entertainment area with bar and TV. Inside the home the large master suite in the loft overlooks the gorgeous view of the water allowing you to enjoy the sunrises through the large, strategically placed windows facing the river. Eat in kitchen/dining family room has vaulted ceilings and also overlooks the deck and river. Home has rustic elegance with rich tongue and groove knotty pine with both a wood and electric fireplaces. Enjoy the massive 500 sq foot family room to host your gatherings with ample space to entertain. Catch walleye and sturgeon off your private 80 foot floating dock or leave your boat in the water for a quick 10 min ride to the main lake. High quality finishes inside and outside the home make this property your serene getaway or cozy and tranquil day to day home. Schedule a showing soon as this property will not last long.
Contact an agent
Home facts
- Year built:2016
- Listing Id #:6750655
- Added:37 day(s) ago
- Updated:August 13, 2025 at 03:52 PM
Rooms and interior
- Bedrooms:3
- Total bathrooms:2
- Living area:2,611 sq. ft.
Heating and cooling
- Cooling:Ductless Mini-Split
- Heating:Ductless Mini-Split, Fireplace(s), Radiant Floor
Structure and exterior
- Year built:2016
- Building area:2,611 sq. ft.
- Lot area:0.62 Acres
Utilities
- Water:Private
- Sewer:Septic System Compliant - Yes
Finances and disclosures
- Price:$610,000
- Price per sq. ft.:$233.63
- Tax amount:$3,334 (2024)
New listings near 1415 Riverside Drive Nw #1415
- New
 $129,000Active80 Acres
$129,000Active80 Acres1960 67th Street Sw, Baudette, MN 56623
MLS# 6771777Listed by: REED REALTY - New
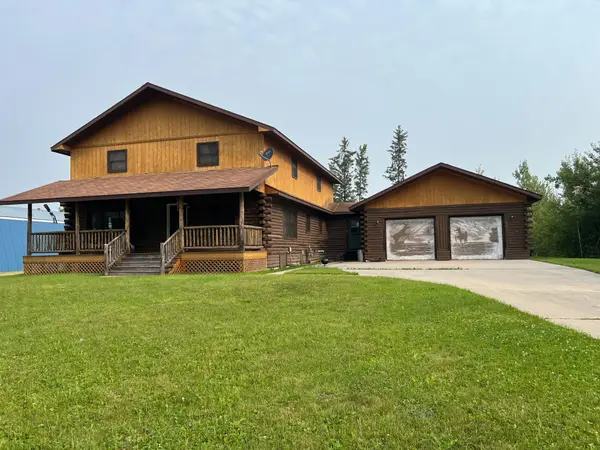 $199,000Active2 beds 2 baths3,072 sq. ft.
$199,000Active2 beds 2 baths3,072 sq. ft.708 2nd Street Nw, Baudette, MN 56623
MLS# 6770376Listed by: NORTH BORDER REALTY - New
 $227,000Active3 beds 2 baths1,149 sq. ft.
$227,000Active3 beds 2 baths1,149 sq. ft.320 1st Avenue Se, Baudette, MN 56623
MLS# 6769915Listed by: TRU NORTH BAUDETTE - New
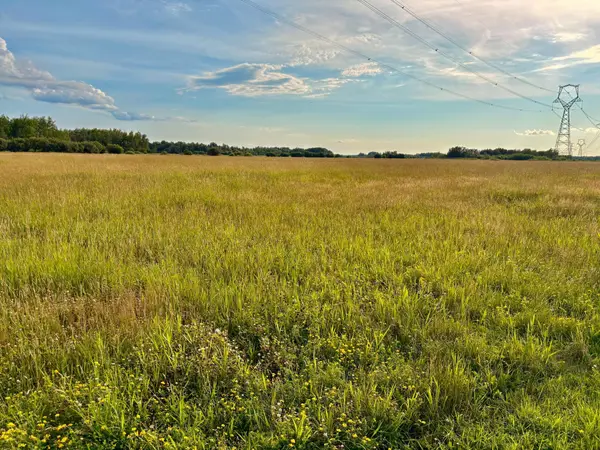 $89,900Active67.7 Acres
$89,900Active67.7 AcresTBD 13th Ave Sw, Baudette, MN 56623
MLS# 6769294Listed by: NORTH BORDER REALTY - New
 $209,000Active3 beds 2 baths1,545 sq. ft.
$209,000Active3 beds 2 baths1,545 sq. ft.214 2nd Avenue Ne, Baudette, MN 56623
MLS# 6766608Listed by: Z'UP NORTH REALTY, INC. 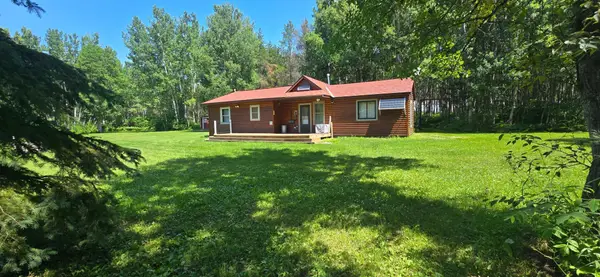 $869,000Active2 beds 1 baths1,204 sq. ft.
$869,000Active2 beds 1 baths1,204 sq. ft.2965 Bankton Road Sw, Baudette, MN 56623
MLS# 6763603Listed by: REED REALTY $28,500Active0.48 Acres
$28,500Active0.48 Acres702 2nd Street Nw, Baudette, MN 56623
MLS# 6763613Listed by: REED REALTY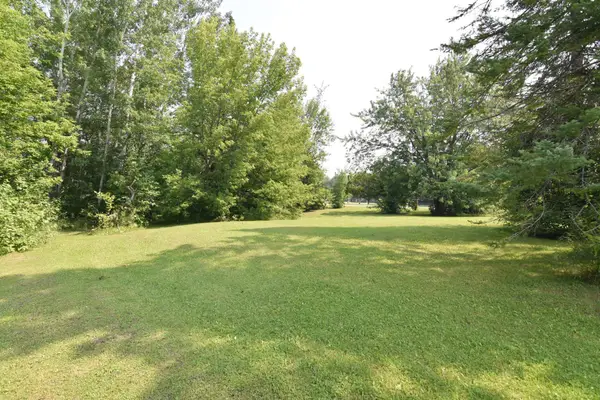 $29,900Active0.32 Acres
$29,900Active0.32 Acres4th St Ne, Baudette, MN 56623
MLS# 6764096Listed by: TRU NORTH BAUDETTE $374,900Active3 beds 2 baths1,835 sq. ft.
$374,900Active3 beds 2 baths1,835 sq. ft.2158 Fighting Sioux Loop Nw, Baudette, MN 56623
MLS# 6761965Listed by: RE/MAX SIGNATURE PROPERTIES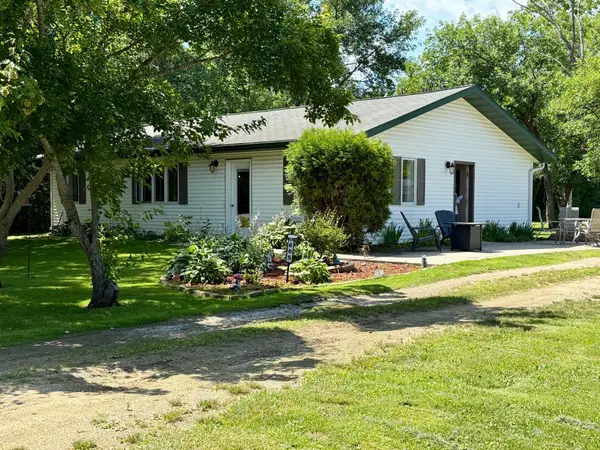 $185,000Pending4 beds 2 baths1,616 sq. ft.
$185,000Pending4 beds 2 baths1,616 sq. ft.605 2nd Street Se, Baudette, MN 56623
MLS# 6761937Listed by: REED REALTY
