13230 Timberlane Drive, Baxter, MN 56425
Local realty services provided by:Better Homes and Gardens Real Estate First Choice
13230 Timberlane Drive,Baxter, MN 56425
$1,095,000
- 4 Beds
- 3 Baths
- 2,925 sq. ft.
- Single family
- Pending
Listed by:jeremy miller
Office:edina realty, inc.
MLS#:6779955
Source:NSMLS
Price summary
- Price:$1,095,000
- Price per sq. ft.:$374.36
About this home
Welcome to your dream home! This completely remodeled walk-out rambler, nestled in the heart of Baxter on picturesque Perch Lake, offers an unapparelled blend of modern luxury and serene lakeside living. With over 2,900 finished square feet, this exquisite property boasts 4 spacious bedrooms and a dedicated office space, 3 beautifully designed bathrooms, making it perfect for families or those who love to entertain. As you step inside, you'll be greeted by an expansive lake view that pours in natural light and vaulted ceilings that offer an open-floor plan to the living, kitchen and dining area that highlight stunning finishes and creates and warm and inviting atmosphere. The main floor offers an en-suite that has been thoughtfully designed and provides a beautiful lake view, and a mudroom area with laundry located off the garage. Step outside to your own private oasis! The walk-out basement leads to a beautifully landscaped yard, perfect for summer barbecues and enjoying breathtaking views of Perch Lake with the functionality of a large wet bar perfect for hosting. Enjoy kayaking, fishing or simply relaxing on the beach and enjoy the 2nd laundry area located on the lower level perfect for all the beach towels. Located in a desirable neighborhood, you'll have easy access to local amenities, parks, hospitals and schools, making this home perfect for relaxation and convenience. Don’t forget the 3-stall attached garage and 28X34 detached garage perfect for all the lake toys.
Contact an agent
Home facts
- Year built:2004
- Listing ID #:6779955
- Added:46 day(s) ago
- Updated:October 19, 2025 at 04:43 AM
Rooms and interior
- Bedrooms:4
- Total bathrooms:3
- Full bathrooms:2
- Half bathrooms:1
- Living area:2,925 sq. ft.
Heating and cooling
- Cooling:Central Air, Ductless Mini-Split, Zoned
- Heating:Forced Air, Radiant Floor, Zoned
Structure and exterior
- Roof:Asphalt
- Year built:2004
- Building area:2,925 sq. ft.
- Lot area:0.75 Acres
Utilities
- Water:City Water - Connected
- Sewer:City Sewer - Connected
Finances and disclosures
- Price:$1,095,000
- Price per sq. ft.:$374.36
- Tax amount:$6,283 (2025)
New listings near 13230 Timberlane Drive
- New
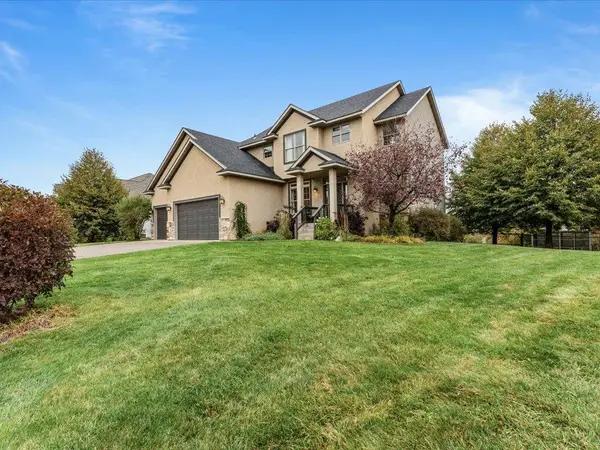 $659,900Active6 beds 4 baths3,144 sq. ft.
$659,900Active6 beds 4 baths3,144 sq. ft.14462 Grand Oaks Drive, Baxter, MN 56425
MLS# 6805812Listed by: NORTHLAND SOTHEBY'S INTERNATIONAL REALTY - New
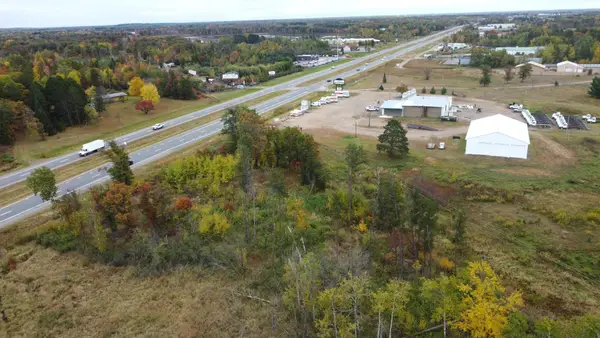 $249,000Active5.13 Acres
$249,000Active5.13 AcresTBD State Highway 371, Brainerd, MN 56401
MLS# 6805608Listed by: BOLL REALTY - New
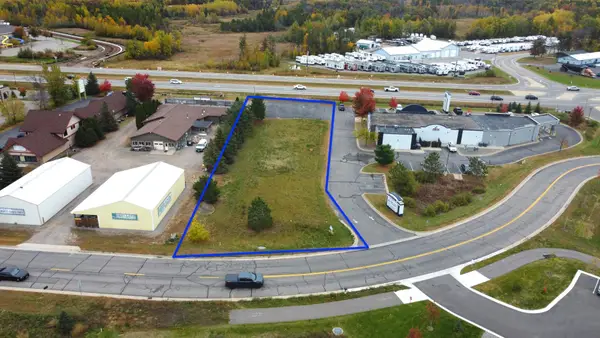 $325,000Active0.81 Acres
$325,000Active0.81 Acres15537 Edgewood Dr, Baxter, MN 56401
MLS# 6805311Listed by: BOLL REALTY - New
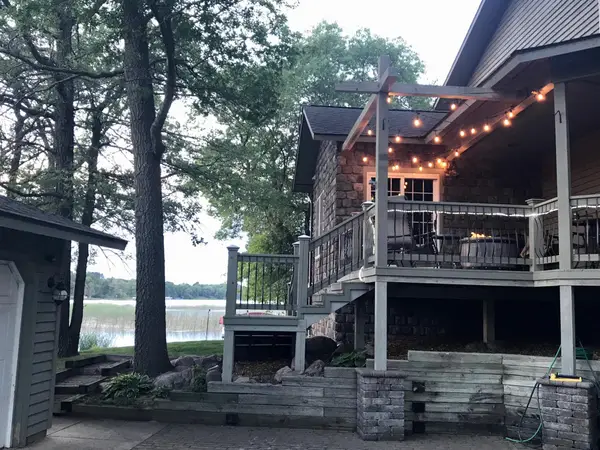 $759,000Active3 beds 3 baths3,089 sq. ft.
$759,000Active3 beds 3 baths3,089 sq. ft.6322 Highland Scenic Road, Baxter, MN 56425
MLS# 6805203Listed by: DISTINCT REALESTATE LLC - Coming Soon
 $369,900Coming Soon3 beds 2 baths
$369,900Coming Soon3 beds 2 baths13361 Timberlane Drive, Baxter, MN 56425
MLS# 6804628Listed by: EXP REALTY 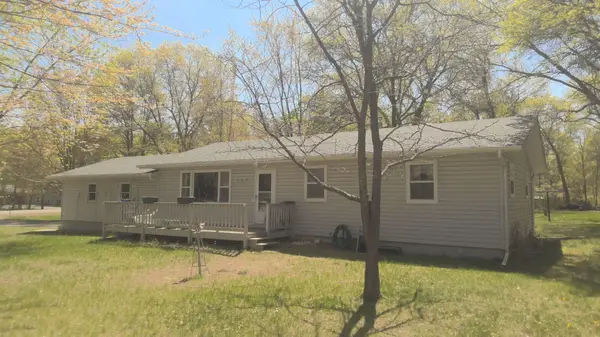 $299,000Pending4 beds 2 baths1,794 sq. ft.
$299,000Pending4 beds 2 baths1,794 sq. ft.13503 Meredith Drive, Baxter, MN 56425
MLS# 6795561Listed by: NORTHLAND SOTHEBY'S INTERNATIONAL REALTY- New
 $624,900Active3 beds 2 baths1,883 sq. ft.
$624,900Active3 beds 2 baths1,883 sq. ft.11793 Forestview Drive, Baxter, MN 56425
MLS# 6804554Listed by: GREGORY F WERSAL, BROKER - New
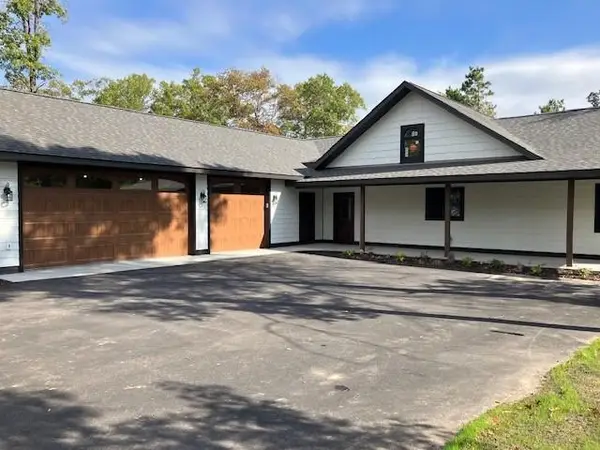 $995,000Active3 beds 3 baths1,872 sq. ft.
$995,000Active3 beds 3 baths1,872 sq. ft.13728 Memorywood Drive, Baxter, MN 56425
MLS# 6803197Listed by: RE/MAX RESULTS - NISSWA - New
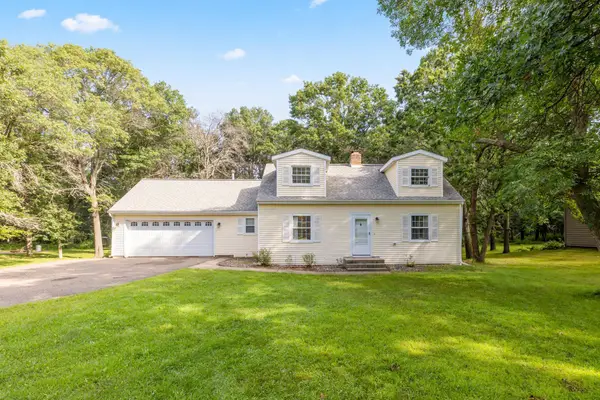 $319,000Active3 beds 2 baths2,149 sq. ft.
$319,000Active3 beds 2 baths2,149 sq. ft.8378 Red Pine Circle, Baxter, MN 56425
MLS# 6800199Listed by: LPT REALTY, LLC 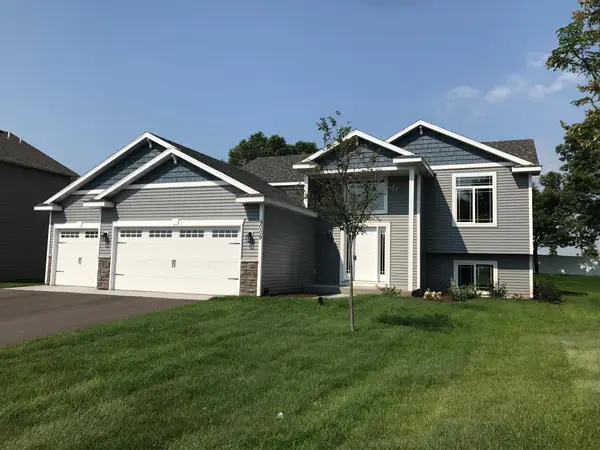 $325,900Pending3 beds 2 baths1,271 sq. ft.
$325,900Pending3 beds 2 baths1,271 sq. ft.13519 Honeysuckle Way, Baxter, MN 56425
MLS# 6801252Listed by: RE/MAX RESULTS
