4575 Mcdonald Drive Overlook, Baytown Twp, MN 55082
Local realty services provided by:Better Homes and Gardens Real Estate First Choice
4575 Mcdonald Drive Overlook,Baytown Twp, MN 55082
$1,850,000
- 5 Beds
- 8 Baths
- 6,574 sq. ft.
- Single family
- Pending
Listed by:kathy e. madore
Office:edina realty, inc.
MLS#:6716022
Source:NSMLS
Price summary
- Price:$1,850,000
- Price per sq. ft.:$275.3
- Monthly HOA dues:$125
About this home
Welcome to your forever home! This main-level living residence offers a versatile floorplan designed for longevity-a home you can grow into, age in place, and enjoy for years to come. Perfect for entertaining both inside and out, this property truly offers a little bit of everything: lakeshore, a saltwater pool, and a sport court—all combined to create a resort-style lifestyle. The tranquil main level primary suite is a true retreat at the end of a busy day, featuring lake views, a cozy fireplace, a spa-like bathroom with heated floors, custom vanity, tray vault ceiling, and a spectacular walk-in closet with private laundry. The remodeled kitchen is the heart of the home, featuring an oversized island with seating for six. It opens seamlessly into the living room with soaring volume ceilings, creating an inviting and functional space for everyday living and entertaining. Upstairs, you’ll find three bedrooms each with its own bathroom, plus a spacious office with a fireplace. The walkout lower level was designed for entertaining! Highlights include a second kitchen open to the family and recreation rooms, a dedicated theatre room with theatre seating, and a pool area complete with changing room, bathroom, and laundry. The fifth bedroom features a fireplace, a large walk-in closet, and a ¾ bath with heated floors. There's even a dedicated home gym for those who love to work out at home. This is truly a special place where you feel miles away from it all, yet you’re just five minutes from schools, shopping, dining, coffee, and only a few more to downtown Stillwater and the St. Croix River. This is it!
Contact an agent
Home facts
- Year built:1995
- Listing ID #:6716022
- Added:71 day(s) ago
- Updated:August 28, 2025 at 08:56 PM
Rooms and interior
- Bedrooms:5
- Total bathrooms:8
- Full bathrooms:2
- Half bathrooms:2
- Living area:6,574 sq. ft.
Heating and cooling
- Cooling:Central Air
- Heating:Forced Air, Radiant Floor
Structure and exterior
- Roof:Age 8 Years or Less, Asphalt
- Year built:1995
- Building area:6,574 sq. ft.
- Lot area:4.3 Acres
Utilities
- Water:Private, Well
- Sewer:Septic System Compliant - Yes
Finances and disclosures
- Price:$1,850,000
- Price per sq. ft.:$275.3
- Tax amount:$15,485 (2025)
New listings near 4575 Mcdonald Drive Overlook
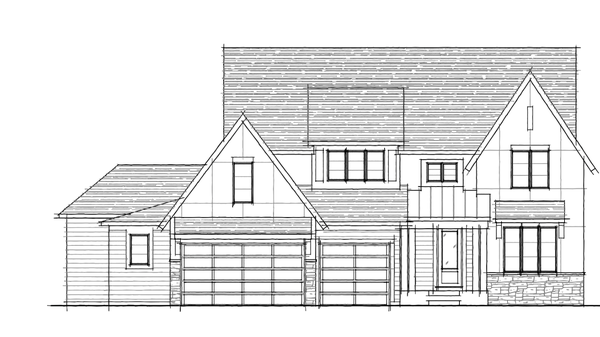 $1,358,379Pending5 beds 5 baths5,283 sq. ft.
$1,358,379Pending5 beds 5 baths5,283 sq. ft.4708 Ogden Trail N, Stillwater, MN 55082
MLS# 6779932Listed by: HANSON BUILDERS INC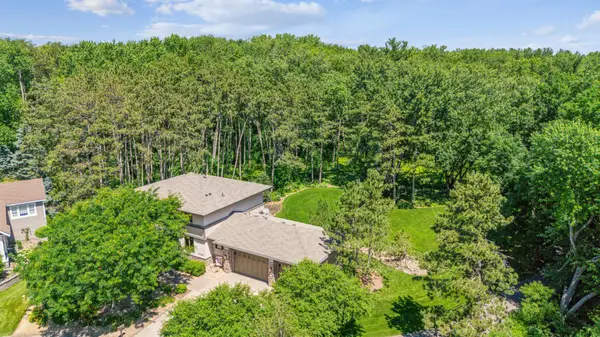 $849,900Active5 beds 4 baths4,407 sq. ft.
$849,900Active5 beds 4 baths4,407 sq. ft.4908 Pinecroft Avenue N, Stillwater, MN 55082
MLS# 6746087Listed by: COLDWELL BANKER REALTY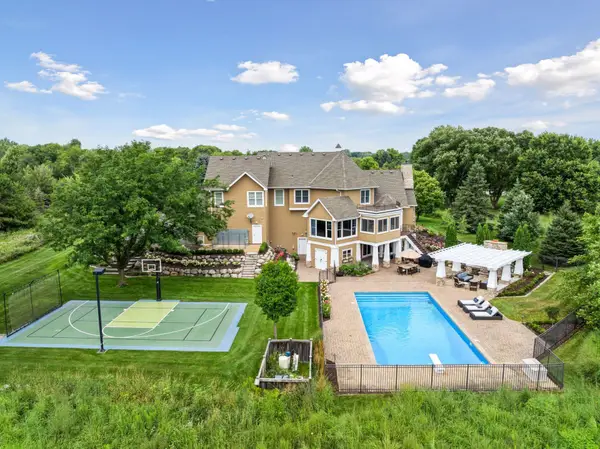 $1,750,000Active5 beds 5 baths5,259 sq. ft.
$1,750,000Active5 beds 5 baths5,259 sq. ft.4640 Mcdonald Drive N, Baytown Twp, MN 55082
MLS# 6755404Listed by: KELLER WILLIAMS PREMIER REALTY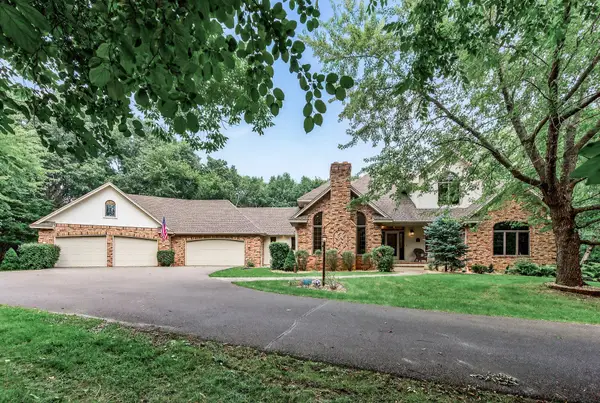 $949,900Active4 beds 5 baths5,529 sq. ft.
$949,900Active4 beds 5 baths5,529 sq. ft.13420 49th Street N, Stillwater, MN 55082
MLS# 6765192Listed by: TRUE NEIGHBOR REALTY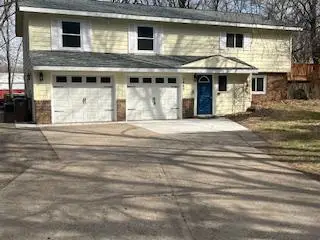 $699,900Active4 beds 3 baths2,790 sq. ft.
$699,900Active4 beds 3 baths2,790 sq. ft.3665 Oakgreen Avenue N, Baytown Twp, MN 55082
MLS# 6765714Listed by: LABELLE REAL ESTATE GROUP INC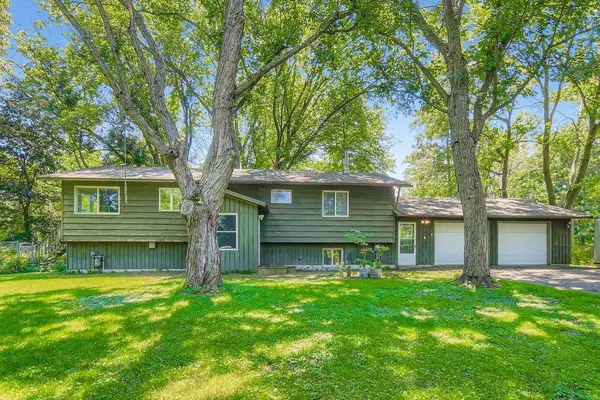 $380,000Pending4 beds 2 baths1,951 sq. ft.
$380,000Pending4 beds 2 baths1,951 sq. ft.14829 50th Street N, Baytown Twp, MN 55082
MLS# 6750395Listed by: KELLER WILLIAMS CLASSIC REALTY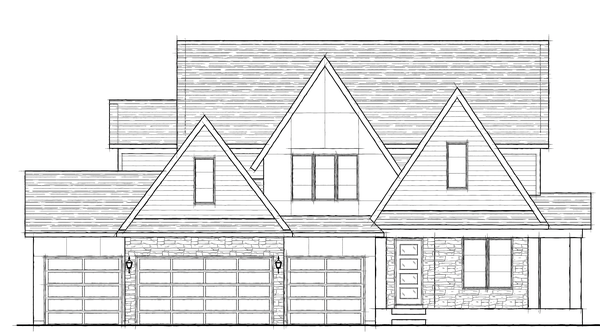 $1,289,232Pending5 beds 5 baths4,775 sq. ft.
$1,289,232Pending5 beds 5 baths4,775 sq. ft.4724 Ogden Trail N, Stillwater, MN 55082
MLS# 6730836Listed by: HANSON BUILDERS INC $1,999,000Active5 beds 4 baths6,000 sq. ft.
$1,999,000Active5 beds 4 baths6,000 sq. ft.15385 50th Street N, Baytown Twp, MN 55082
MLS# 6725655Listed by: EXP REALTY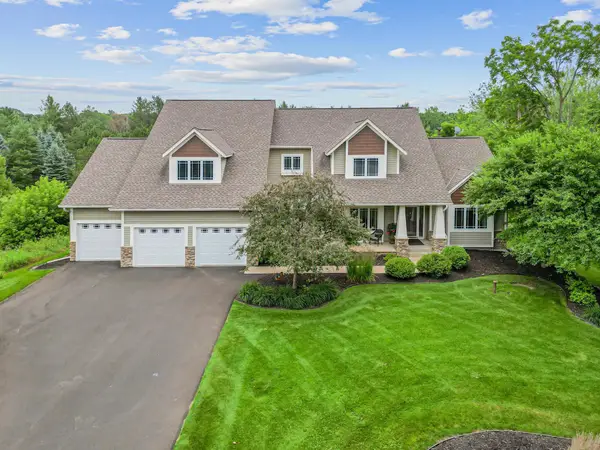 $1,125,000Active4 beds 5 baths4,633 sq. ft.
$1,125,000Active4 beds 5 baths4,633 sq. ft.5177 Muir Avenue N, Baytown Twp, MN 55082
MLS# 6725732Listed by: EXP REALTY
