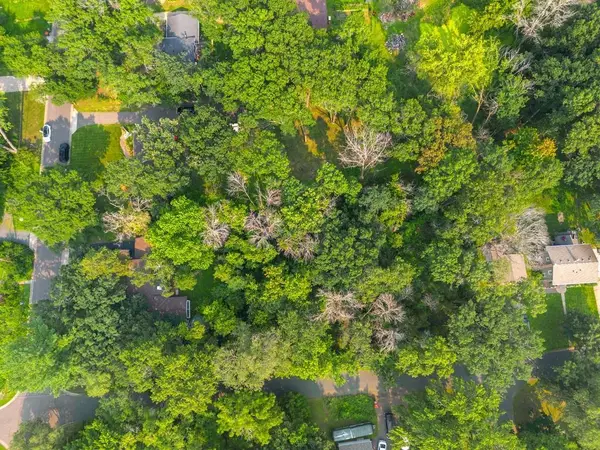4903 Pinecroft Avenue N, Baytown, MN 55082
Local realty services provided by:Better Homes and Gardens Real Estate First Choice
Listed by:brian s. carion
Office:re/max advantage plus
MLS#:6757943
Source:NSMLS
Price summary
- Price:$774,900
- Price per sq. ft.:$152.48
- Monthly HOA dues:$29.17
About this home
Chicly updated 5BD, 4BA home offering 5.75 acres of privacy, nature, and timeless charm. This is the perfect retreat for those craving space, style, and serenity. Step inside to a light-filled interior where classic farmhouse elements meet curated modern design. The heart of the home is the stunning kitchen – an inspired blend of rustic and refined. Featuring shaker cabinetry, warm wood accents, gleaming quartz counters, a statement farmhouse sink, and sleek stainless appliances. For those who love the outdoor – but not the bugs – enjoy the screened porch accented with exposed rafters, skylights, and panoramic nature views. The ultimate gathering or lounging space! Equipped with an energy-efficient geothermal HVAC system, and paired with a traditional boiler for flexible and reliable year-round climate control. Newer roof, windows, and carpet – come experience farmhouse living reimagined!
Contact an agent
Home facts
- Year built:1940
- Listing ID #:6757943
- Added:79 day(s) ago
- Updated:October 18, 2025 at 04:43 AM
Rooms and interior
- Bedrooms:5
- Total bathrooms:4
- Full bathrooms:2
- Half bathrooms:1
- Living area:4,191 sq. ft.
Heating and cooling
- Cooling:Central Air
- Heating:Baseboard, Boiler, Forced Air, Geothermal, Heat Pump, Hot Water
Structure and exterior
- Roof:Age 8 Years or Less, Asphalt, Pitched
- Year built:1940
- Building area:4,191 sq. ft.
- Lot area:5.75 Acres
Utilities
- Water:Well
- Sewer:Tank with Drainage Field
Finances and disclosures
- Price:$774,900
- Price per sq. ft.:$152.48
- Tax amount:$5,453 (2025)
New listings near 4903 Pinecroft Avenue N
- New
 $2,500,000Active5 beds 7 baths7,431 sq. ft.
$2,500,000Active5 beds 7 baths7,431 sq. ft.4810 Ordell Trail N, Stillwater, MN 55082
MLS# 6802945Listed by: HANSON BUILDERS INC - New
 $1,225,000Active5 beds 3 baths4,182 sq. ft.
$1,225,000Active5 beds 3 baths4,182 sq. ft.4706 Ordell Trail N, Stillwater, MN 55082
MLS# 6802951Listed by: HANSON BUILDERS INC - New
 $1,280,854Active5 beds 5 baths4,825 sq. ft.
$1,280,854Active5 beds 5 baths4,825 sq. ft.4705 Ogden Trail N, Stillwater, MN 55082
MLS# 6802849Listed by: HANSON BUILDERS INC  $899,900Pending4 beds 5 baths5,529 sq. ft.
$899,900Pending4 beds 5 baths5,529 sq. ft.13420 49th Street N, Stillwater, MN 55082
MLS# 6798787Listed by: TRUE NEIGHBOR REALTY $165,000Pending0.42 Acres
$165,000Pending0.42 AcresTBD Griffin Avenue, Mahtomedi, MN 55115
MLS# 6794817Listed by: EDINA REALTY, INC.- Open Sat, 12 to 5pm
 $1,299,900Active4 beds 3 baths3,958 sq. ft.
$1,299,900Active4 beds 3 baths3,958 sq. ft.4733 Ogden Trail Lane N, Stillwater, MN 55082
MLS# 6794321Listed by: EDINA REALTY, INC.  $1,445,000Active5 beds 5 baths4,752 sq. ft.
$1,445,000Active5 beds 5 baths4,752 sq. ft.3887 Paradise Cove N, Baytown Twp, MN 55082
MLS# 6791917Listed by: RE/MAX RESULTS $1,202,867Pending5 beds 5 baths4,345 sq. ft.
$1,202,867Pending5 beds 5 baths4,345 sq. ft.4716 Ogden Trail Lane N, Stillwater, MN 55082
MLS# 6791192Listed by: HANSON BUILDERS INC $1,800,000Active5 beds 5 baths6,208 sq. ft.
$1,800,000Active5 beds 5 baths6,208 sq. ft.4740 Ogden Trail Lane N, Stillwater, MN 55082
MLS# 6784447Listed by: HANSON BUILDERS INC $1,850,000Active3 beds 3 baths4,491 sq. ft.
$1,850,000Active3 beds 3 baths4,491 sq. ft.4531 Mcdonald Drive N, Baytown Twp, MN 55082
MLS# 6783064Listed by: EDINA REALTY, INC.
