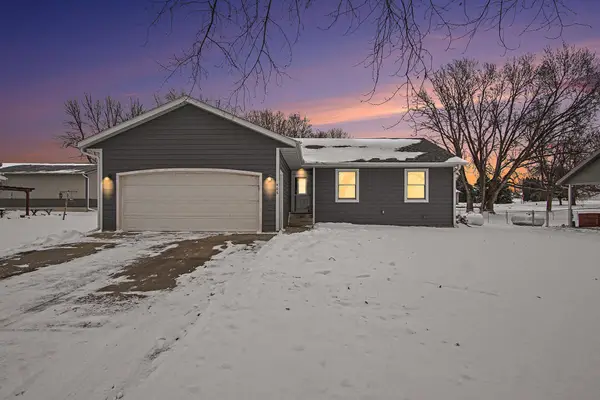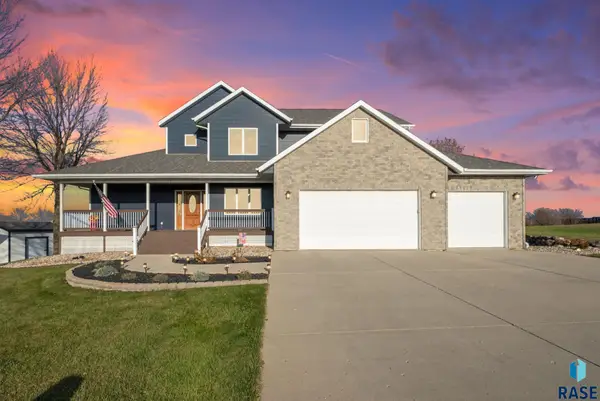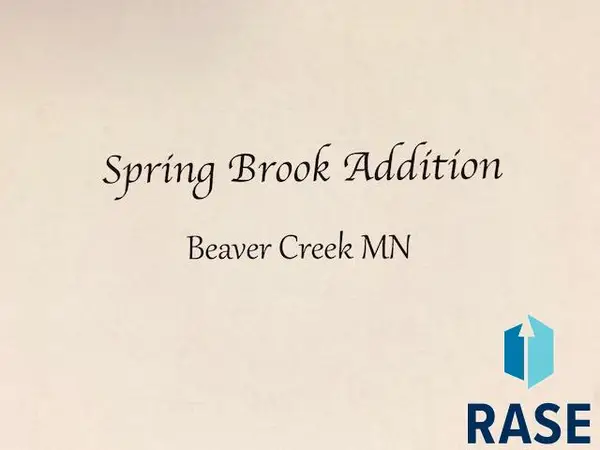- BHGRE®
- Minnesota
- Beaver Creek
- 505 E 2nd Avenue
505 E 2nd Avenue, Beaver Creek, MN 56116
Local realty services provided by:Better Homes and Gardens Real Estate Advantage One
505 E 2nd Avenue,Beaver Creek, MN 56116
$499,900
- 3 Beds
- 4 Baths
- 3,522 sq. ft.
- Single family
- Active
Listed by: keith a elbers
Office: real estate retrievers-luverne
MLS#:6808117
Source:NSMLS
Price summary
- Price:$499,900
- Price per sq. ft.:$130.8
About this home
Experience this charming 3-bedroom home spanning 2,400 sq. ft., featuring 3.5 bathrooms and an inviting open-concept layout. The spacious kitchen is a chef's dream with granite countertops, custom cabinets, and a large walk-in pantry. Enjoy the convenience of main floor laundry and soaring 10' ceilings with elegant 9' arches, complemented by 9' ceilings in the basement. The main floor boasts beautiful 3/4" Hickory flooring, a formal dining area, and a cozy living room with a gas fireplace. Retreat to the master suite with a relaxing whirlpool tub and a spacious 5' shower. There's a large office , plus central vacuum systems for added ease. The lower level offers a full kitchen, a generous family room, a second large master suite, ample storage, in-floor heat, and a walkout to a lovely patio. Step outside to a huge 18' x 30' covered deck, ideal for outdoor gatherings. The attached finished 3-stall garage is equipped with heat, water, a drain, and 10' ceilings. Enjoy the lush lawn with a sprinkler system, a large yard surrounded by mature trees, and energy-efficient triple-pane windows—perfect for comfortable, relaxing living.
Contact an agent
Home facts
- Year built:2005
- Listing ID #:6808117
- Added:105 day(s) ago
- Updated:February 05, 2026 at 01:03 PM
Rooms and interior
- Bedrooms:3
- Total bathrooms:4
- Full bathrooms:2
- Living area:3,522 sq. ft.
Heating and cooling
- Cooling:Central Air
- Heating:Forced Air
Structure and exterior
- Roof:Age Over 8 Years
- Year built:2005
- Building area:3,522 sq. ft.
- Lot area:0.39 Acres
Utilities
- Water:City Water - Connected
- Sewer:City Sewer - Connected
Finances and disclosures
- Price:$499,900
- Price per sq. ft.:$130.8
- Tax amount:$1,978 (2025)
New listings near 505 E 2nd Avenue
- Open Sat, 11:30am to 12:30pm
 $289,900Active4 beds 3 baths2,439 sq. ft.
$289,900Active4 beds 3 baths2,439 sq. ft.406 S 3rd Street, Beaver Creek, MN 56116
MLS# 7009006Listed by: HEGG, REALTORS - Open Sat, 11:30am to 12:30pm
 $525,000Active5 beds 4 baths4,420 sq. ft.
$525,000Active5 beds 4 baths4,420 sq. ft.206 Ridgeview Rd, Beaver Creek, MN 56116
MLS# 22509225Listed by: EXP REALTY - SF ALLEN TEAM  $39,000Active0.32 Acres
$39,000Active0.32 Acres613 E 2nd Ave, Beaver Creek, MN 56116
MLS# 22504569Listed by: REAL ESTATE RETRIEVERS $899,900Active4 beds 2 baths2,928 sq. ft.
$899,900Active4 beds 2 baths2,928 sq. ft.898 60th Ave, Beaver Creek, MN 56116
MLS# 22508382Listed by: ALPINE RESIDENTIAL $32,500Active0.29 Acres
$32,500Active0.29 Acres808 Ridge View Rd, Beaver Creek, MN 56116
MLS# 22200408Listed by: REAL ESTATE RETRIEVERS $29,900Active0.31 Acres
$29,900Active0.31 Acres802 Ridge View Rd, Beaver Creek, MN 56116
MLS# 22205883Listed by: REAL ESTATE RETRIEVERS $29,900Active0.32 Acres
$29,900Active0.32 Acres804 Ridge View Rd, Beaver Creek, MN 56116
MLS# 22205886Listed by: REAL ESTATE RETRIEVERS $32,500Active0.27 Acres
$32,500Active0.27 Acres606 E 2nd Ave, Beaver Creek, MN 56116
MLS# 22200407Listed by: REAL ESTATE RETRIEVERS $32,500Active0.29 Acres
$32,500Active0.29 Acres810 Ridge View Rd, Beaver Creek, MN 56116
MLS# 22200409Listed by: REAL ESTATE RETRIEVERS

