16 Woodridge Drive, Belle Plaine, MN 56011
Local realty services provided by:Better Homes and Gardens Real Estate Advantage One
16 Woodridge Drive,Belle Plaine, MN 56011
$275,000
- 3 Beds
- 2 Baths
- 2,280 sq. ft.
- Single family
- Active
Upcoming open houses
- Sun, Jan 1112:00 pm - 02:00 pm
Listed by: nicholas c schmidt
Office: edina realty, inc.
MLS#:6804502
Source:ND_FMAAR
Price summary
- Price:$275,000
- Price per sq. ft.:$120.61
About this home
Welcome to this clean 3 bed / 2 bath one-story townhome tucked on a quiet no-outlet street with a private backyard offering great sunset views. Enjoy an open concept main level with vaulted ceilings, lots of windows, a spacious living room and kitchen with SS appliances & center island, a large primary bedroom with walk-in closet, PLUS a relaxing 3-season porch that overlooks the valley. The finished basement includes a cozy family room with wet bar, two additional bedrooms, a 3/4 bath, and a walkout patio door for easy access to the backyard and the covered concrete patio below the 3-season porch. Conveniently park inside the 24 ft deep attached two-car garage this winter. Outside you will find a lush lawn with ample space for gardening or play, beautiful landscaping, and a well-maintained driveway. Recent updates include a new roof, new 3-season porch windows and basement patio door, 1-year-old dishwasher, water heater, and washer. This is a great place to start a new chapter and enjoy peaceful small-town living. No monthly HOA fees. Owners split the cost of hazard insurance. Schedule a private tour today.
Contact an agent
Home facts
- Year built:1986
- Listing ID #:6804502
- Added:80 day(s) ago
- Updated:January 10, 2026 at 04:33 PM
Rooms and interior
- Bedrooms:3
- Total bathrooms:2
- Full bathrooms:1
- Living area:2,280 sq. ft.
Heating and cooling
- Cooling:Central Air
- Heating:Forced Air
Structure and exterior
- Year built:1986
- Building area:2,280 sq. ft.
- Lot area:0.04 Acres
Utilities
- Water:City Water/Connected
- Sewer:City Sewer/Connected
Finances and disclosures
- Price:$275,000
- Price per sq. ft.:$120.61
- Tax amount:$3,194
New listings near 16 Woodridge Drive
- New
 $334,900Active4 beds 3 baths2,006 sq. ft.
$334,900Active4 beds 3 baths2,006 sq. ft.509 Lindsey Lane, Belle Plaine, MN 56011
MLS# 7005331Listed by: DWELL REALTY PARTNERS, LLC - New
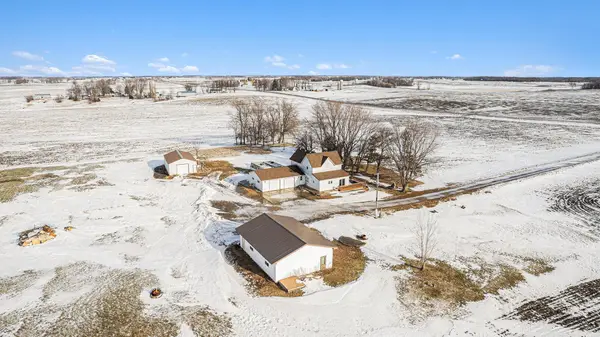 $365,000Active4 beds 1 baths1,560 sq. ft.
$365,000Active4 beds 1 baths1,560 sq. ft.29490 221st Avenue, Belle Plaine, MN 56011
MLS# 6814772Listed by: RE/MAX ADVANTAGE PLUS  $375,000Active4.38 Acres
$375,000Active4.38 AcresXXXX Meridian St. S, Belle Plaine, MN 56011
MLS# 7000674Listed by: EDINA REALTY, INC.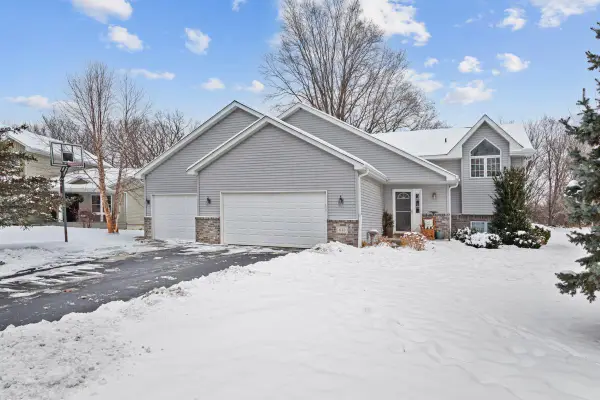 $360,000Pending4 beds 2 baths2,129 sq. ft.
$360,000Pending4 beds 2 baths2,129 sq. ft.613 Ash Circle, Belle Plaine, MN 56011
MLS# 6813798Listed by: KELLER WILLIAMS PREFERRED RLTY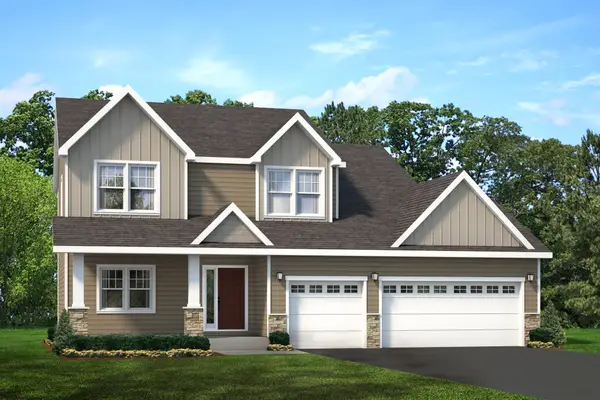 $468,900Active4 beds 3 baths3,205 sq. ft.
$468,900Active4 beds 3 baths3,205 sq. ft.931 Prestwick Drive, Belle Plaine, MN 56011
MLS# 6825082Listed by: KELLER WILLIAMS REALTY INTEGRITY LAKES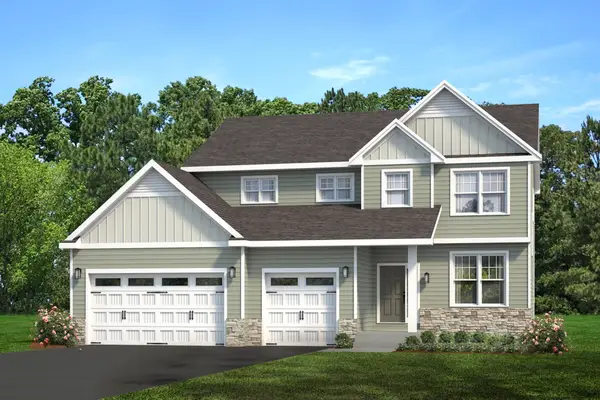 $483,900Active4 beds 3 baths3,417 sq. ft.
$483,900Active4 beds 3 baths3,417 sq. ft.939 Prestwick Drive, Belle Plaine, MN 56011
MLS# 6825094Listed by: KELLER WILLIAMS REALTY INTEGRITY LAKES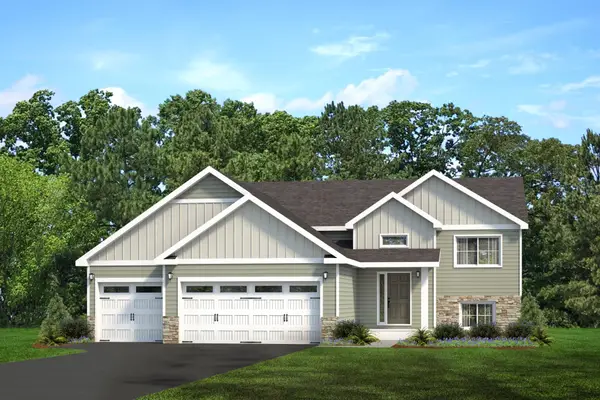 $379,900Active3 beds 2 baths2,724 sq. ft.
$379,900Active3 beds 2 baths2,724 sq. ft.970 Prestwick Drive, Belle Plaine, MN 56011
MLS# 6825099Listed by: KELLER WILLIAMS REALTY INTEGRITY LAKES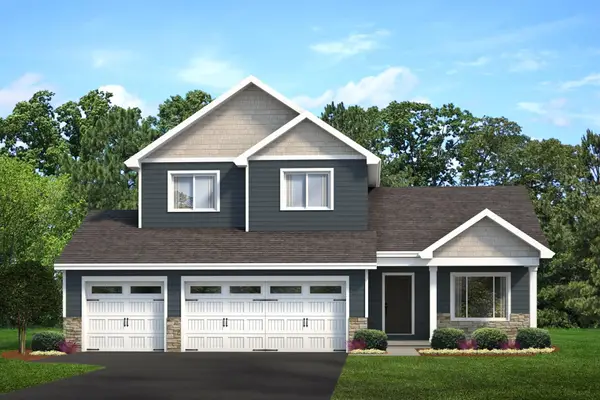 $432,900Active3 beds 3 baths2,719 sq. ft.
$432,900Active3 beds 3 baths2,719 sq. ft.923 Prestwick Drive, Belle Plaine, MN 56011
MLS# 6825068Listed by: KELLER WILLIAMS REALTY INTEGRITY LAKES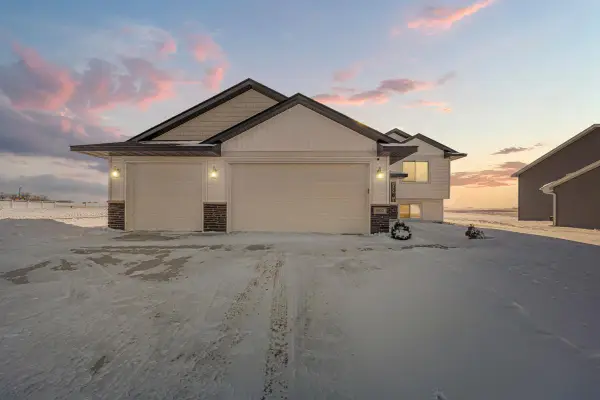 $419,900Active5 beds 3 baths2,707 sq. ft.
$419,900Active5 beds 3 baths2,707 sq. ft.1012 Mallard Lane, Belle Plaine, MN 56011
MLS# 6824174Listed by: EXP REALTY- Open Sun, 12 to 2pm
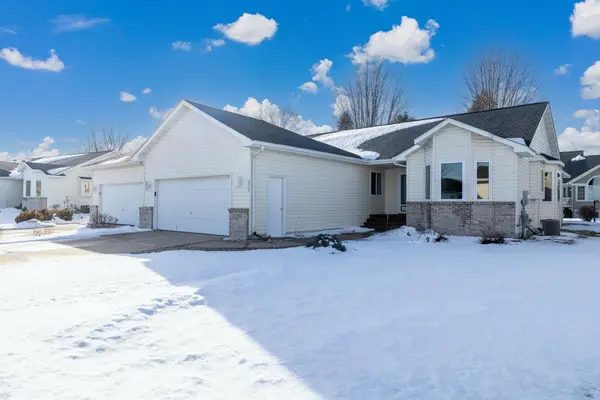 $340,000Active3 beds 3 baths2,938 sq. ft.
$340,000Active3 beds 3 baths2,938 sq. ft.624 Obrien Parkway, Belle Plaine, MN 56011
MLS# 6820930Listed by: EDINA REALTY, INC.
