4524 Birchmont Drive Ne #11, Bemidji, MN 56601
Local realty services provided by:Better Homes and Gardens Real Estate First Choice
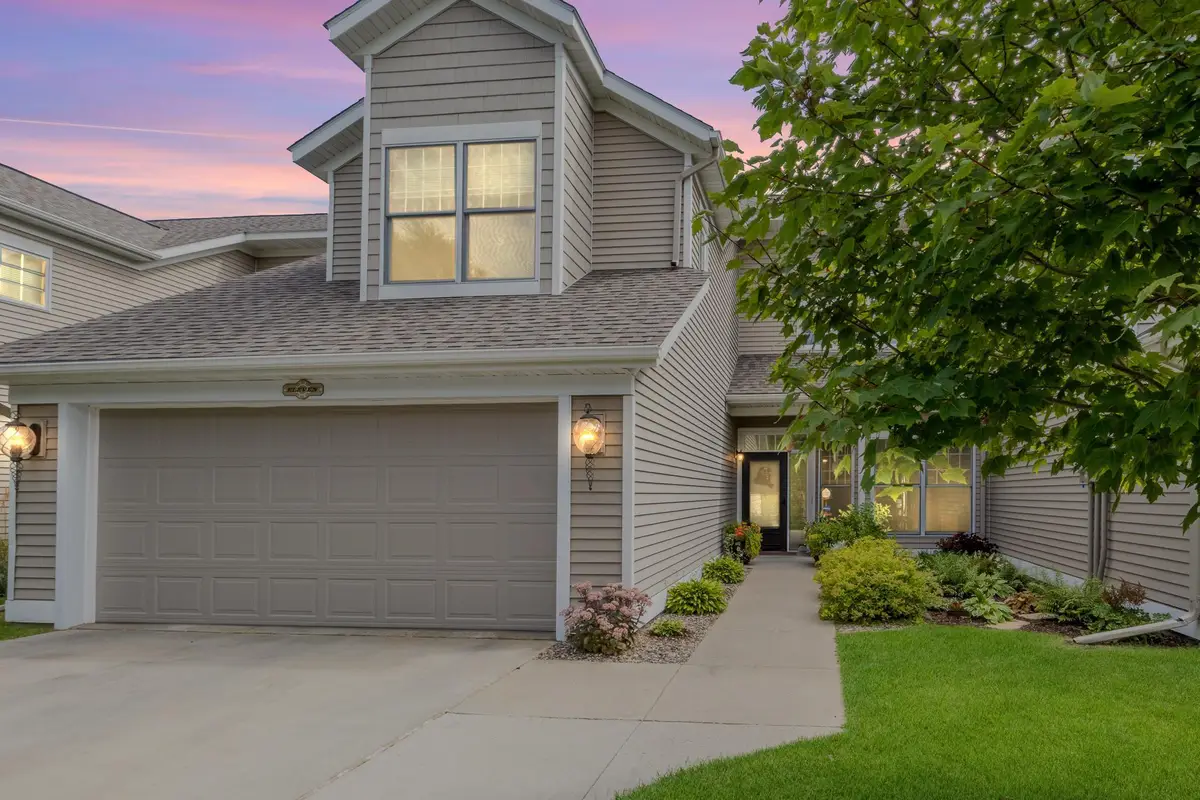

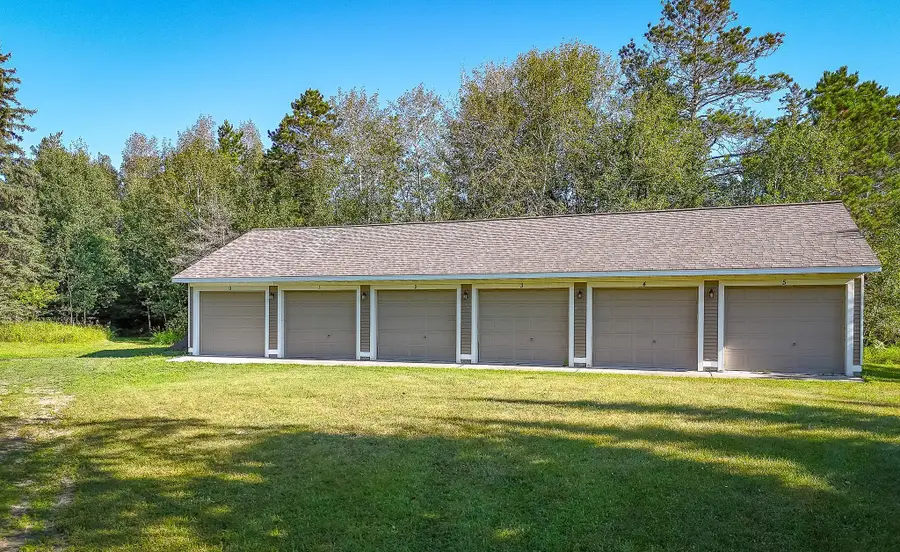
Listed by:jason braunhausen
Office:218 real estate
MLS#:6708469
Source:NSMLS
Price summary
- Price:$589,750
- Price per sq. ft.:$244.1
- Monthly HOA dues:$433.33
About this home
Enjoy stunning views of Lake Bemidji from this beautiful 3 bedroom, 3 bathroom townhome at Royal Bay Estates, an exclusive community that offers Northern Minnesota sunrises, where you can experience the best of lakeside living with direct access to the lake, lakeside dining, excellent fishing, and endless water activities. With over 2400 sq ft of a level and a half of living space, the spacious main floor features a primary bedroom and laundry. Amenities include a gas fireplace, HDX countertops, and a double stall attached garage. The upper level includes a lofted second living space with breathtaking views, plus two additional bedrooms and a full bathroom. A RARE BONUS IS THE ADDITIONAL 12X26 DETACHED GARAGE, a unique feature not found in most townhomes in Royal Bay Estates. The expansive patio with upgraded privacy fence offers a serene spot to take in the lake views. Shoreline restoration was completed in 2022, a whole new dock system to be installed in 2025 and paid in full
Contact an agent
Home facts
- Year built:1999
- Listing Id #:6708469
- Added:107 day(s) ago
- Updated:August 13, 2025 at 07:50 PM
Rooms and interior
- Bedrooms:3
- Total bathrooms:3
- Full bathrooms:2
- Half bathrooms:1
- Living area:2,416 sq. ft.
Heating and cooling
- Cooling:Central Air
- Heating:Forced Air
Structure and exterior
- Roof:Asphalt
- Year built:1999
- Building area:2,416 sq. ft.
- Lot area:0.09 Acres
Utilities
- Water:City Water - Connected
- Sewer:City Sewer - Connected
Finances and disclosures
- Price:$589,750
- Price per sq. ft.:$244.1
- Tax amount:$7,830 (2025)
New listings near 4524 Birchmont Drive Ne #11
- New
 $199,000Active70 Acres
$199,000Active70 AcresTBD Sunnyside Road Se, Bemidji, MN 56601
MLS# 6772140Listed by: REALTY EXPERTS, LLC - Open Sat, 10am to 12pmNew
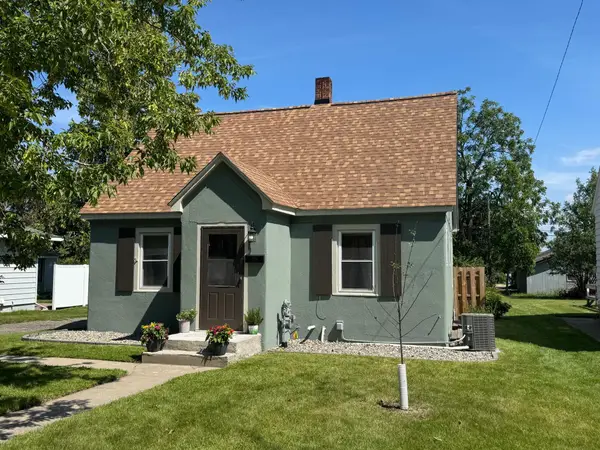 $214,900Active3 beds 2 baths1,634 sq. ft.
$214,900Active3 beds 2 baths1,634 sq. ft.2510 Calihan Avenue Ne, Bemidji, MN 56601
MLS# 6771855Listed by: BETTER HOMES AND GARDENS REAL ESTATE FIRST CHOICE - Open Sun, 1 to 3pmNew
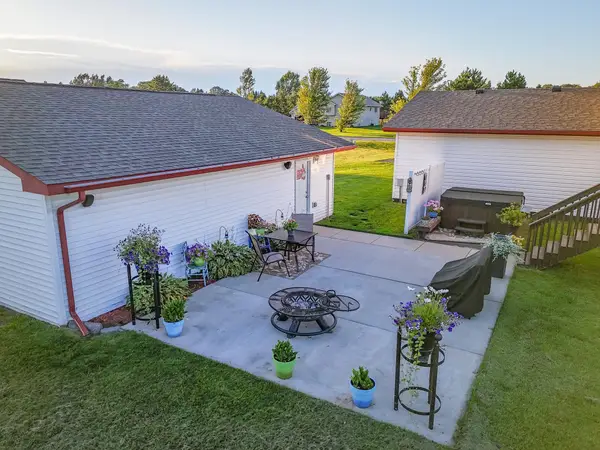 $348,000Active4 beds 2 baths2,348 sq. ft.
$348,000Active4 beds 2 baths2,348 sq. ft.3818 Prairie Street Ne, Bemidji, MN 56601
MLS# 6770570Listed by: ANDY WILLIAMS REALTY GROUP, LLC - New
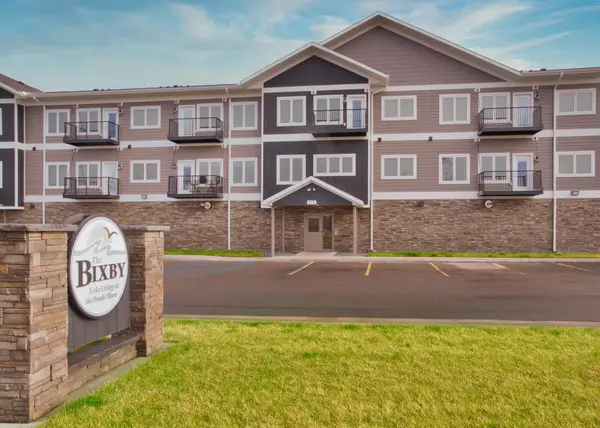 $279,900Active1 beds 1 baths800 sq. ft.
$279,900Active1 beds 1 baths800 sq. ft.715 Lake Shore Drive Ne #209, Bemidji, MN 56601
MLS# 6770979Listed by: BETTER HOMES AND GARDENS REAL ESTATE FIRST CHOICE - New
 $279,900Active1 beds 1 baths800 sq. ft.
$279,900Active1 beds 1 baths800 sq. ft.715 Lake Shore Drive Ne #209, Bemidji, MN 56601
MLS# 6770979Listed by: BETTER HOMES AND GARDENS REAL ESTATE FIRST CHOICE - New
 $279,900Active1 beds 1 baths800 sq. ft.
$279,900Active1 beds 1 baths800 sq. ft.715 Lake Shore Drive Ne #209, Bemidji, MN 56601
MLS# 6770979Listed by: BETTER HOMES AND GARDENS REAL ESTATE FIRST CHOICE - New
 $449,900Active2 beds 1 baths928 sq. ft.
$449,900Active2 beds 1 baths928 sq. ft.6526 Birchmont Drive Ne, Bemidji, MN 56601
MLS# 6767779Listed by: BETTER HOMES AND GARDENS REAL ESTATE FIRST CHOICE - New
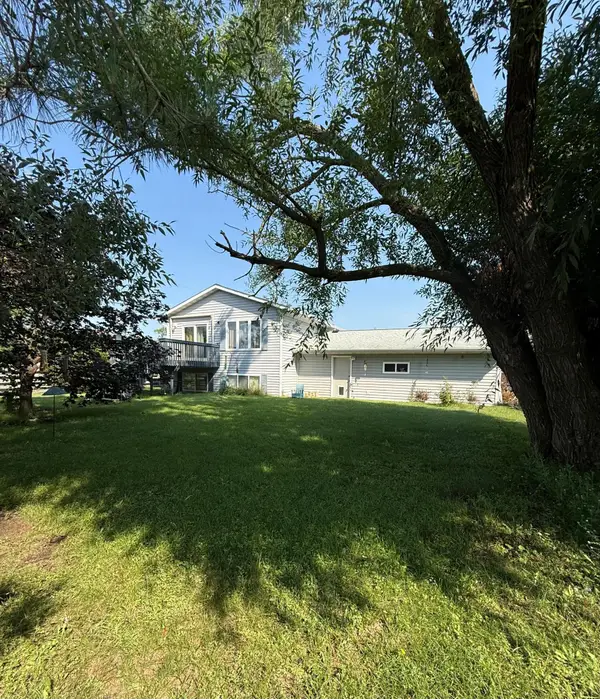 $266,800Active4 beds 2 baths1,824 sq. ft.
$266,800Active4 beds 2 baths1,824 sq. ft.324 25th Street Nw, Bemidji, MN 56601
MLS# 6771250Listed by: 218 REAL ESTATE - New
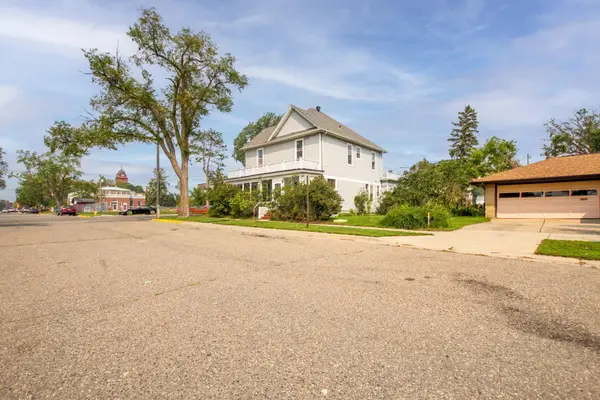 $209,900Active-- beds -- baths3,308 sq. ft.
$209,900Active-- beds -- baths3,308 sq. ft.600 Bemidji Avenue N, Bemidji, MN 56601
MLS# 6770822Listed by: REAL BROKER, LLC - New
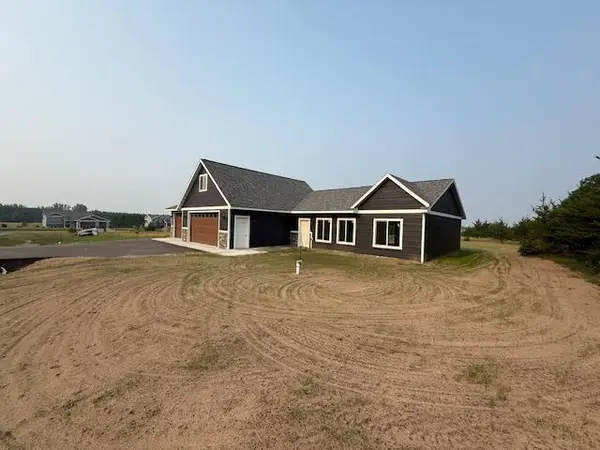 $449,900Active3 beds 2 baths2,038 sq. ft.
$449,900Active3 beds 2 baths2,038 sq. ft.1320 Whiting Road Nw #65, Bemidji, MN 56601
MLS# 6771035Listed by: REALTY EXPERTS, LLC

