8011 Birchmont Beach Road Ne, Bemidji, MN 56601
Local realty services provided by:Better Homes and Gardens Real Estate Advantage One
8011 Birchmont Beach Road Ne,Bemidji, MN 56601
$999,999
- 4 Beds
- 3 Baths
- 2,424 sq. ft.
- Single family
- Active
Listed by: erica quamme, christina maas
Office: legacy home group mn llc.
MLS#:6798895
Source:ND_FMAAR
Price summary
- Price:$999,999
- Price per sq. ft.:$412.54
About this home
Turn key horse facility (current business/boarding) facility located NE of Bemidji. 80x160 heated indoor arena with 5'8" wood sidewalls, surround sound, ventilation and LED lights. Attached 40x80 8 stall barn (auto waters/hay chix feeders and High Country grain feeders, enclosed motor fans, door drop downs & grain window) and has AC, heat, it's own air exchanger and viewing room with 1/2 bath and tack area. Warm water wash stall with sink and feed room with 6 High Country Plastic Grain Hoppers. Outside there are 11 grass paddocks with 12 hay huts (large round bale Hay Chix nets) and 11 Shelter Logic and 1 West Wind Shelter. Ritchie waters service all paddocks. Hay shed is 32x60 and comes with 150 round bales. Additional "lower" barn with hay storage, tack/feed room, shelter and 3 separate stalls. Additional septic system for barn. RV pad with separate electric hook up. 2017 fully remodeled home with panoramic views of all the pastures and fully insulated and in floor garage heat. See feature sheet prior to showing.
Contact an agent
Home facts
- Year built:1979
- Listing ID #:6798895
- Added:99 day(s) ago
- Updated:January 10, 2026 at 04:32 PM
Rooms and interior
- Bedrooms:4
- Total bathrooms:3
- Full bathrooms:1
- Half bathrooms:1
- Living area:2,424 sq. ft.
Heating and cooling
- Cooling:Ductless
- Heating:Baseboard
Structure and exterior
- Roof:Metal
- Year built:1979
- Building area:2,424 sq. ft.
- Lot area:22.22 Acres
Utilities
- Water:Private, Well
- Sewer:Mound Septic, Private Sewer, Septic System Compliant - Yes, Tank with Drainage Field
Finances and disclosures
- Price:$999,999
- Price per sq. ft.:$412.54
- Tax amount:$3,226
New listings near 8011 Birchmont Beach Road Ne
- New
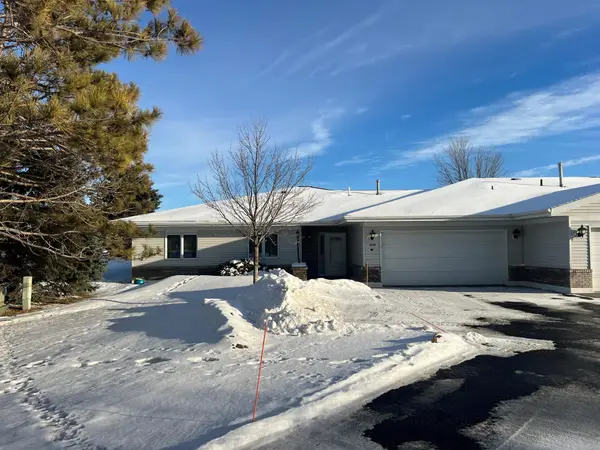 $325,900Active3 beds 2 baths2,328 sq. ft.
$325,900Active3 beds 2 baths2,328 sq. ft.3116 Maple Leaf Court Nw, Bemidji, MN 56601
MLS# 7005839Listed by: GRIMES REALTY - New
 $325,900Active3 beds 2 baths2,328 sq. ft.
$325,900Active3 beds 2 baths2,328 sq. ft.3116 Maple Leaf Court Nw, Bemidji, MN 56601
MLS# 7005839Listed by: GRIMES REALTY - New
 $599,900Active3 beds 3 baths2,624 sq. ft.
$599,900Active3 beds 3 baths2,624 sq. ft.4425 Scotchpine Court Nw, Bemidji, MN 56601
MLS# 7005447Listed by: TRU NORTH BAUDETTE - New
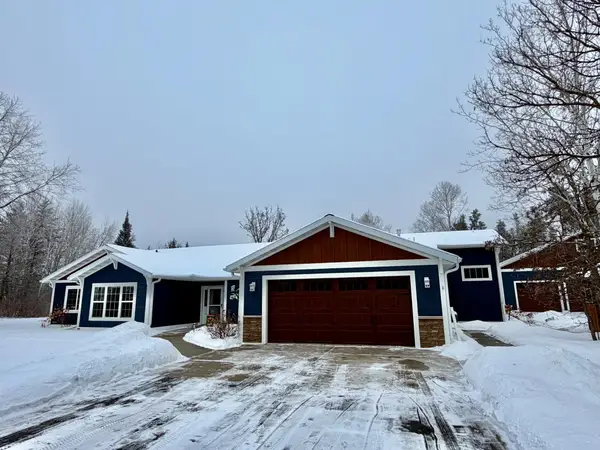 $599,900Active3 beds 3 baths2,624 sq. ft.
$599,900Active3 beds 3 baths2,624 sq. ft.4425 Scotchpine Court Nw, Bemidji, MN 56601
MLS# 7005447Listed by: TRU NORTH BAUDETTE - New
 $599,900Active3 beds 3 baths2,624 sq. ft.
$599,900Active3 beds 3 baths2,624 sq. ft.4425 Scotchpine Court Nw, Bemidji, MN 56601
MLS# 7005447Listed by: TRU NORTH BAUDETTE  $309,000Pending3 beds 4 baths2,144 sq. ft.
$309,000Pending3 beds 4 baths2,144 sq. ft.905 Loon Song Lane Ne, Bemidji, MN 56601
MLS# 7004777Listed by: GRIMES REALTY- New
 $370,000Active4 beds 3 baths2,640 sq. ft.
$370,000Active4 beds 3 baths2,640 sq. ft.2955 Saint Onge Drive Ne, Bemidji, MN 56601
MLS# 7004487Listed by: 218 REAL ESTATE - New
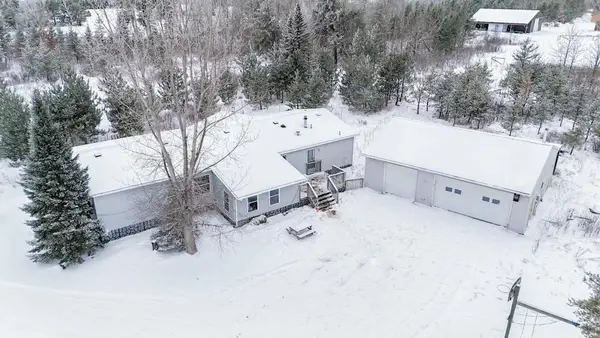 $224,900Active3 beds 2 baths1,952 sq. ft.
$224,900Active3 beds 2 baths1,952 sq. ft.5149 Jackpine Road Nw, Bemidji, MN 56601
MLS# 7002601Listed by: EXIT MN LAKES REALTY 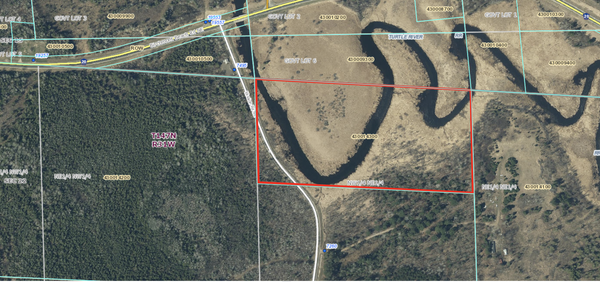 $99,000Active19.31 Acres
$99,000Active19.31 AcresXXX Mission Road Ne, Bemidji, MN 56601
MLS# 7003108Listed by: COLDWELL BANKER REALTY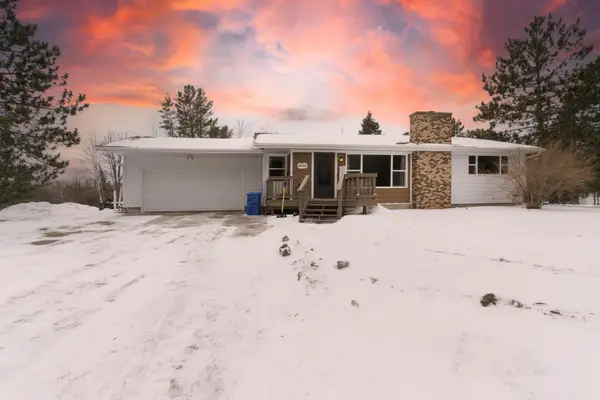 $262,000Pending3 beds 1 baths2,460 sq. ft.
$262,000Pending3 beds 1 baths2,460 sq. ft.7021 Dickinson Drive Nw, Bemidji, MN 56601
MLS# 7002517Listed by: 218 REAL ESTATE
