8152 Quaden Drive Nw, Bemidji, MN 56601
Local realty services provided by:Better Homes and Gardens Real Estate First Choice
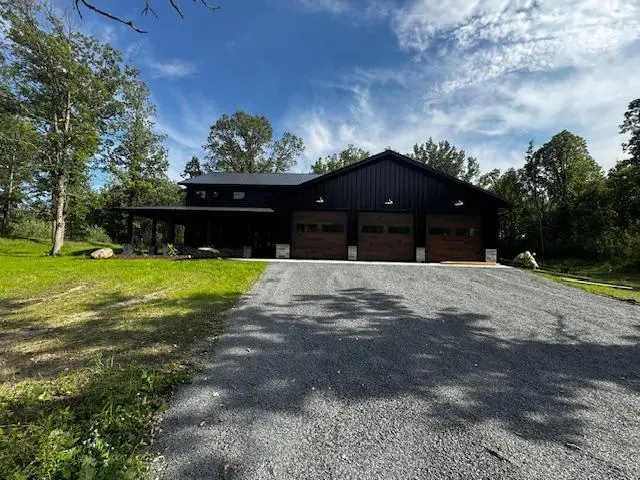
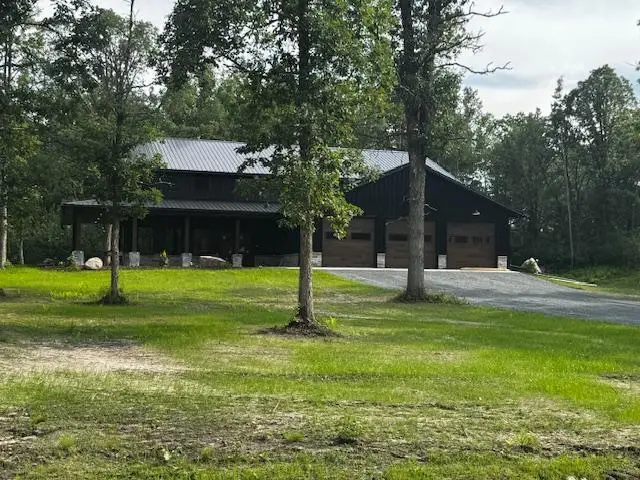
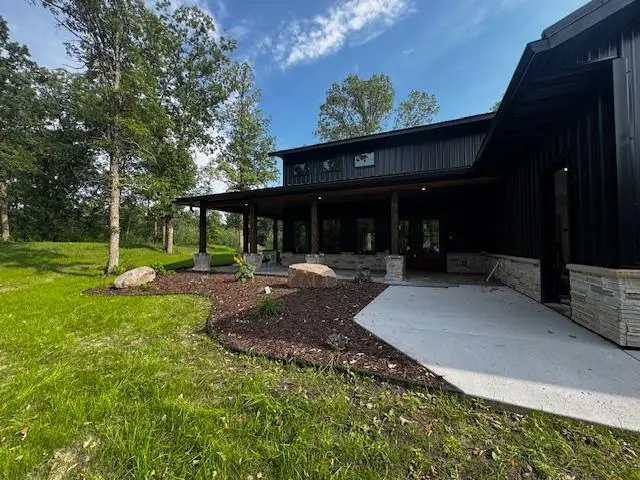
8152 Quaden Drive Nw,Bemidji, MN 56601
$659,900
- 4 Beds
- 4 Baths
- 3,436 sq. ft.
- Single family
- Active
Listed by:jamie mostad
Office:realty experts, llc.
MLS#:6688828
Source:NSMLS
Price summary
- Price:$659,900
- Price per sq. ft.:$192.05
About this home
Nestled in the serene landscapes north of Bemidji, this extraordinary 4+ bedroom/3 bathroom Barndominium stands as a testament to modern luxury combined with rustic charm. As you approach, you are greeted by a grand double front entry door, setting the tone for the elegance that lies within. The exterior is further enhanced by a 600+ square foot covered wrap-around porch that features a ceiling made of tongue and groove stained to match the outside doors and garage doors, creating a harmonious appearance. Gutters are placed where needed to ensure water drainage.
The driveway, made of crushed granite, adds to the rustic appeal but also offers durability and low maintenance. The exceptionally large garage is insulated, finished, and heated. The glass in the garage doors is even insulated! Stepping inside, the magnificent 16-foot tall fireplace in the living room will certainly catch your attention. This stunning feature serves as the focal point of the room, exuding warmth and elegance. The main level living room boasts soaring 22+ foot ceilings, creating an open and airy atmosphere. The upper-level living room is equally impressive with its 18-foot ceilings. Each of the bedrooms is thoughtfully designed to offer maximum comfort. All bedrooms are 15'x10' or larger, ensuring you have ample space. Ceiling fans are installed in all bedrooms and living rooms. The heart of the home, the kitchen, is designed to impress. It features full-height cabinetry for plenty of storage space and adds to the sophisticated look. The large walk-in pantry is perfect for storing groceries and kitchen essentials, keeping the kitchen organized and clutter-free. An oversized fridge ensures that there is always enough space for food and beverages. The combo microwave wall oven adds to the convenience, while the glass stovetop on the center island, complete with a range hood above, is perfect for preparing that culinary delight. The primary suite is a sanctuary of luxury, featuring a 7'x10' walk-in closet, a custom 6' tiled shower, dual vanities, dual linen closets, and a separate toilet area that adds to the convenience and functionality of the suite. The upstairs full bath is equally well-appointed, featuring a dual vanity and a tall linen closet, ensuring ample storage and convenience. The upper level is designed with versatility in mind. All upstairs rooms are vaulted, adding to the sense of space and elegance. The upstairs flex room, which has no ceiling fan, is a versatile space that can be transformed into a media room, office space, or even a fifth bedroom, catering to your diverse needs. This beautiful home includes stylish metal railings on the stairway, adding a touch of modern elegance to the interior. The mechanical room is designed with efficiency in mind and offers plenty of storage space, ensuring that every inch of the home is utilized effectively. Come visit the home that has everything, it's calling your name!
Contact an agent
Home facts
- Year built:2025
- Listing Id #:6688828
- Added:148 day(s) ago
- Updated:August 13, 2025 at 05:51 PM
Rooms and interior
- Bedrooms:4
- Total bathrooms:4
- Full bathrooms:1
- Half bathrooms:1
- Living area:3,436 sq. ft.
Heating and cooling
- Cooling:Central Air, Heat Pump
- Heating:Fireplace(s), Forced Air, Heat Pump
Structure and exterior
- Roof:Age 8 Years or Less, Metal
- Year built:2025
- Building area:3,436 sq. ft.
- Lot area:1.83 Acres
Utilities
- Water:Private, Well
- Sewer:Mound Septic, Septic System Compliant - Yes
Finances and disclosures
- Price:$659,900
- Price per sq. ft.:$192.05
- Tax amount:$162 (2024)
New listings near 8152 Quaden Drive Nw
- New
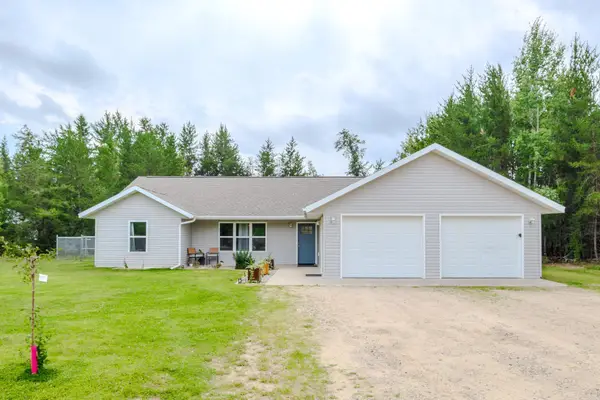 $309,900Active3 beds 2 baths1,702 sq. ft.
$309,900Active3 beds 2 baths1,702 sq. ft.5628 Whistler Drive Nw, Bemidji, MN 56601
MLS# 6770924Listed by: 218 REAL ESTATE - New
 $29,900Active1.84 Acres
$29,900Active1.84 AcresTBD Memorial Lane Nw, Bemidji, MN 56601
MLS# 6773460Listed by: CENTURY 21 DICKINSON - New
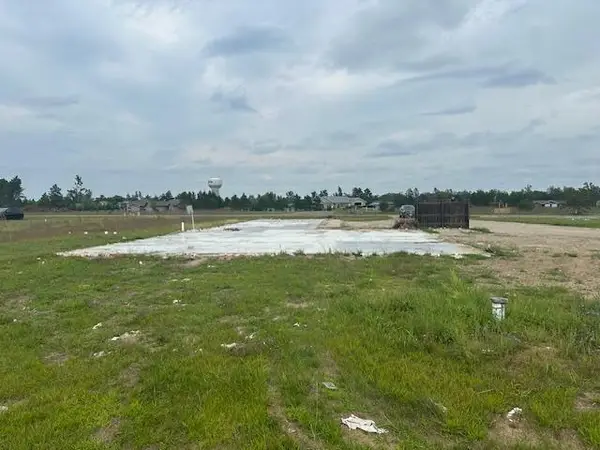 $149,900Active1.23 Acres
$149,900Active1.23 Acres675 Mag Seven Court Sw, Bemidji, MN 56601
MLS# 6773475Listed by: CENTURY 21 DICKINSON - New
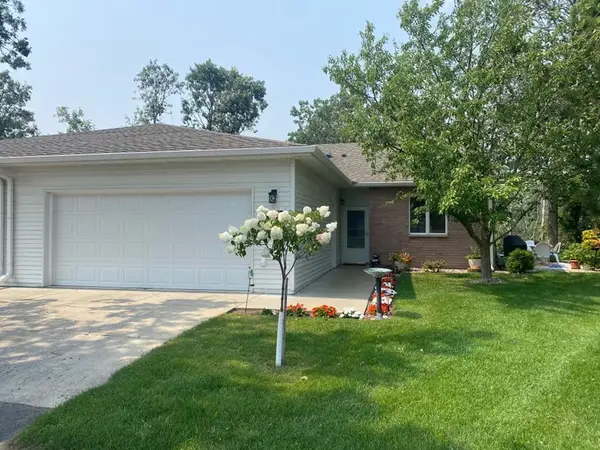 $364,900Active2 beds 3 baths2,806 sq. ft.
$364,900Active2 beds 3 baths2,806 sq. ft.317 Rako Street Sw, Bemidji, MN 56601
MLS# 6771172Listed by: CENTURY 21 ATWOOD - New
 $364,900Active2 beds 3 baths3,040 sq. ft.
$364,900Active2 beds 3 baths3,040 sq. ft.317 Rako Street Sw, Bemidji, MN 56601
MLS# 6771172Listed by: CENTURY 21 ATWOOD - New
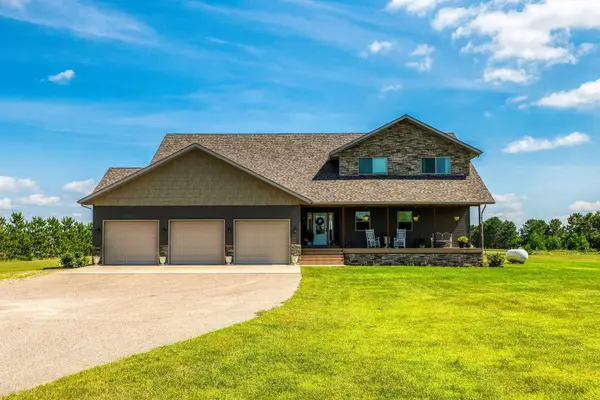 $698,800Active7 beds 4 baths5,844 sq. ft.
$698,800Active7 beds 4 baths5,844 sq. ft.252 Stone Lake Road Nw, Bemidji, MN 56601
MLS# 6765155Listed by: 218 REAL ESTATE - New
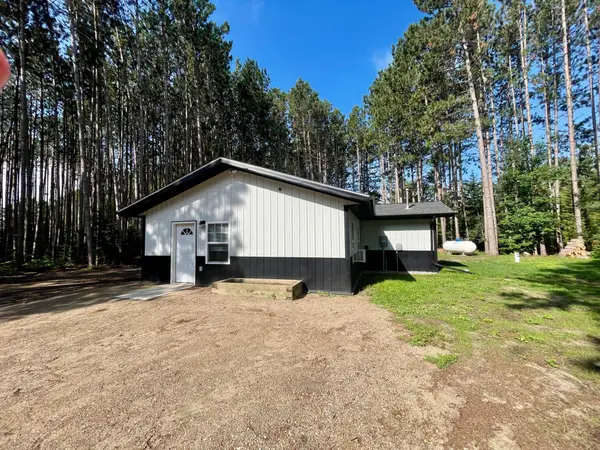 $199,000Active2 beds 1 baths984 sq. ft.
$199,000Active2 beds 1 baths984 sq. ft.51033 Vagabond Loop, Bemidji, MN 56601
MLS# 6772662Listed by: CENTURY 21 DICKINSON - New
 $199,000Active70 Acres
$199,000Active70 AcresTBD Sunnyside Road Se, Bemidji, MN 56601
MLS# 6772140Listed by: REALTY EXPERTS, LLC - Open Sat, 10am to 12pmNew
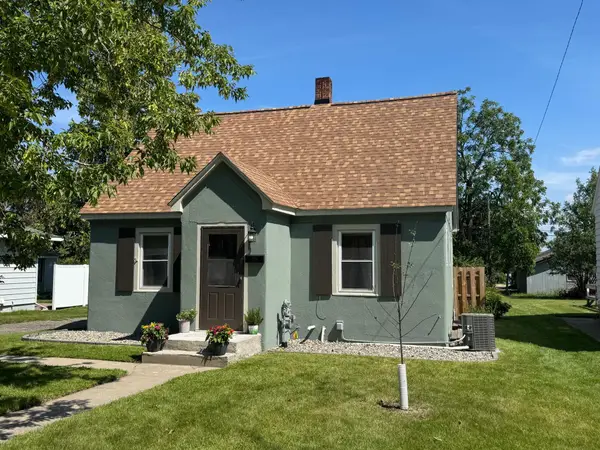 $214,900Active3 beds 2 baths1,634 sq. ft.
$214,900Active3 beds 2 baths1,634 sq. ft.2510 Calihan Avenue Ne, Bemidji, MN 56601
MLS# 6771855Listed by: BETTER HOMES AND GARDENS REAL ESTATE FIRST CHOICE - Open Sun, 1 to 3pmNew
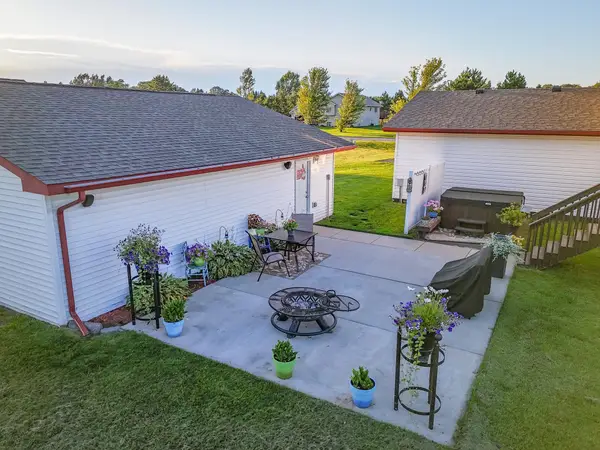 $348,000Active4 beds 2 baths2,348 sq. ft.
$348,000Active4 beds 2 baths2,348 sq. ft.3818 Prairie Street Ne, Bemidji, MN 56601
MLS# 6770570Listed by: ANDY WILLIAMS REALTY GROUP, LLC
