555 10th Street Se, Benson, MN 56215
Local realty services provided by:Better Homes and Gardens Real Estate Advantage One
555 10th Street Se,Benson, MN 56215
$729,000
- 3 Beds
- 3 Baths
- 2,754 sq. ft.
- Single family
- Active
Listed by: aaron olson
Office: zielsdorf auction & real estate
MLS#:6771224
Source:ND_FMAAR
Price summary
- Price:$729,000
- Price per sq. ft.:$264.71
About this home
Beautiful 5-acre property just outside Benson featuring a custom-built home. Built in 1993 with steel siding, Marvin windows, and a poured concrete foundation, this home reflects superior craftsmanship and attention to detail. The property includes over two acres of landscaped lawn with in-ground sprinklers and mature trees, creating a peaceful country setting.
The main floor features an open layout with a spacious living room, dining area, and kitchen with custom cherry cabinetry. Quarter-sawn hickory floors run throughout the main living spaces, while tile accents are found in the entry, laundry, and bathrooms. The master suite offers a walk-in closet, whirlpool tub, and separate shower. Also on the main level are a convenient laundry room and an office with custom cherry cabinetry and a built-in window seat. Expansive windows throughout the home fill each room with natural light.
The lower level offers a comfortable family room with a gas fireplace and walk-out access to the patio. Two large bedrooms with walk-in closets, a full bathroom, and a hobby room that could serve as an additional bedroom provide flexible living options. The lower level also includes a second laundry/utility room with cold storage under the porch. A secondary staircase connects directly to the attached, insulated two-stall garage with 8-foot doors, a floor drain, and finished drywall.
The home is equipped with an air-to-air exchanger, central air, and zoned heating for both levels. A new asphalt shingle roof was installed in 2022.
A highlight of the property is the heated 54’ x 80’ Morton-style shop, built in 2013. It features in-floor heat, a floor drain, soft water, a full bathroom with shower, an office, and a 36-foot overhead door, making it ideal for hobbies, business use, or storage of large equipment.
This property offers the perfect blend of quality, comfort, and functionality in a private rural setting, just minutes from Benson.
Contact an agent
Home facts
- Year built:1993
- Listing ID #:6771224
- Added:182 day(s) ago
- Updated:February 10, 2026 at 04:34 PM
Rooms and interior
- Bedrooms:3
- Total bathrooms:3
- Full bathrooms:2
- Half bathrooms:1
- Living area:2,754 sq. ft.
Heating and cooling
- Cooling:Central Air
- Heating:Forced Air
Structure and exterior
- Year built:1993
- Building area:2,754 sq. ft.
- Lot area:5 Acres
Utilities
- Water:Well
- Sewer:Private Sewer
Finances and disclosures
- Price:$729,000
- Price per sq. ft.:$264.71
- Tax amount:$6,798
New listings near 555 10th Street Se
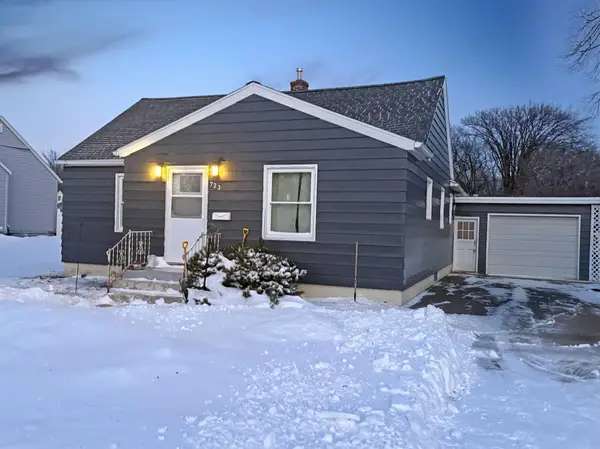 $109,900Active2 beds 1 baths2,280 sq. ft.
$109,900Active2 beds 1 baths2,280 sq. ft.723 11th Street S, Benson, MN 56215
MLS# 7003298Listed by: RE/MAX RESULTS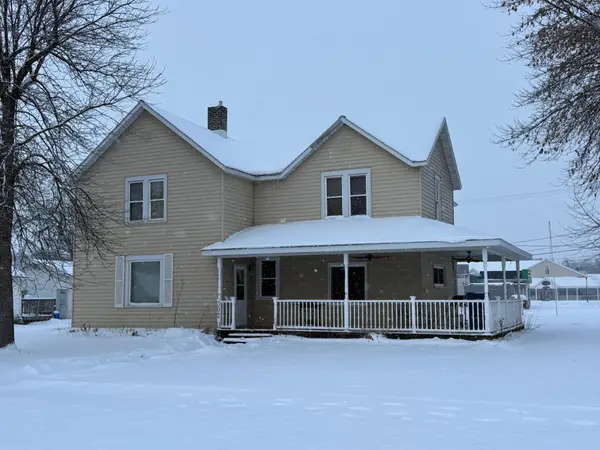 $189,500Active5 beds 3 baths1,477 sq. ft.
$189,500Active5 beds 3 baths1,477 sq. ft.302 13th Street S, Benson, MN 56215
MLS# 6824149Listed by: HUGHES REAL ESTATE AND AUCTION $3,200Active0.07 Acres
$3,200Active0.07 Acres00 N 16th Street N, Benson, MN 56215
MLS# 6824493Listed by: HUGHES REAL ESTATE AND AUCTION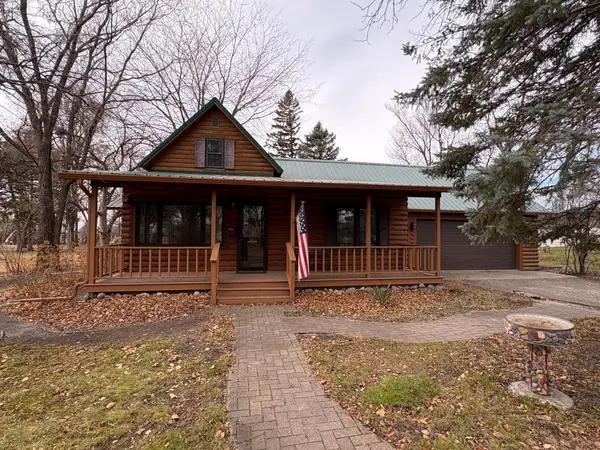 $174,500Active2 beds 2 baths2,320 sq. ft.
$174,500Active2 beds 2 baths2,320 sq. ft.208 21st Street S, Benson, MN 56215
MLS# 6821401Listed by: HUGHES REAL ESTATE AND AUCTION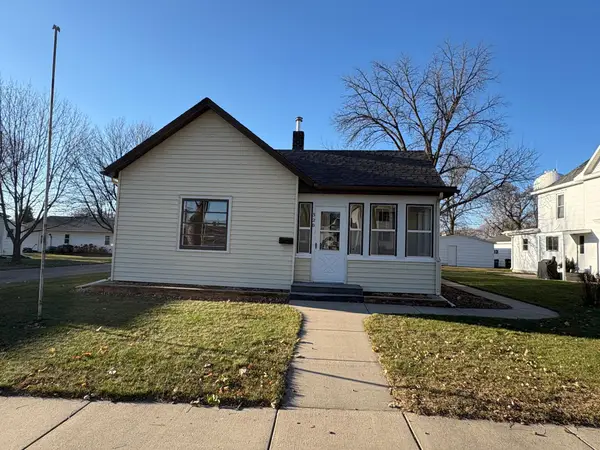 $146,500Pending2 beds 2 baths1,326 sq. ft.
$146,500Pending2 beds 2 baths1,326 sq. ft.320 13th Street S, Benson, MN 56215
MLS# 6821214Listed by: HUGHES REAL ESTATE AND AUCTION $149,900Pending4 beds 1 baths1,068 sq. ft.
$149,900Pending4 beds 1 baths1,068 sq. ft.802 Church Street, Benson, MN 56215
MLS# 6815986Listed by: CENTRAL MN REALTY LLC $305,280Active80 Acres
$305,280Active80 Acres440 90th Avenue Ne, Benson, MN 56215
MLS# 6818729Listed by: ZIELSDORF AUCTION & REAL ESTATE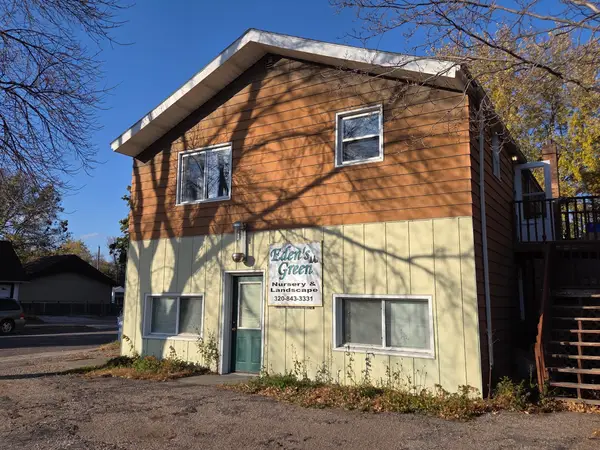 $119,900Active2 beds 2 baths2,656 sq. ft.
$119,900Active2 beds 2 baths2,656 sq. ft.1550 Minnesota Avenue, Benson, MN 56215
MLS# 6809612Listed by: ZIELSDORF AUCTION & REAL ESTATE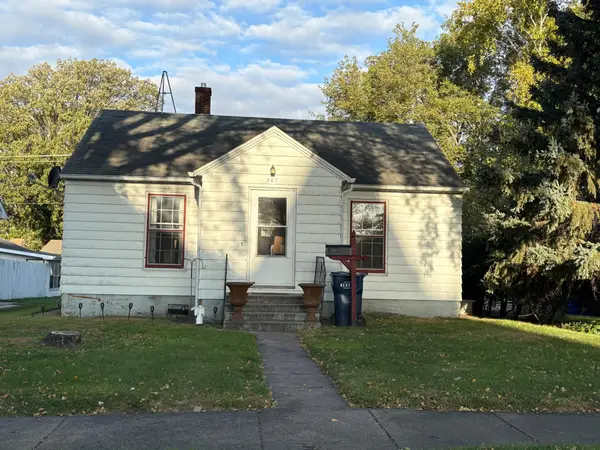 $99,900Active2 beds 1 baths1,504 sq. ft.
$99,900Active2 beds 1 baths1,504 sq. ft.307 15 Street N, Benson, MN 56215
MLS# 6804384Listed by: HUGHES REAL ESTATE AND AUCTION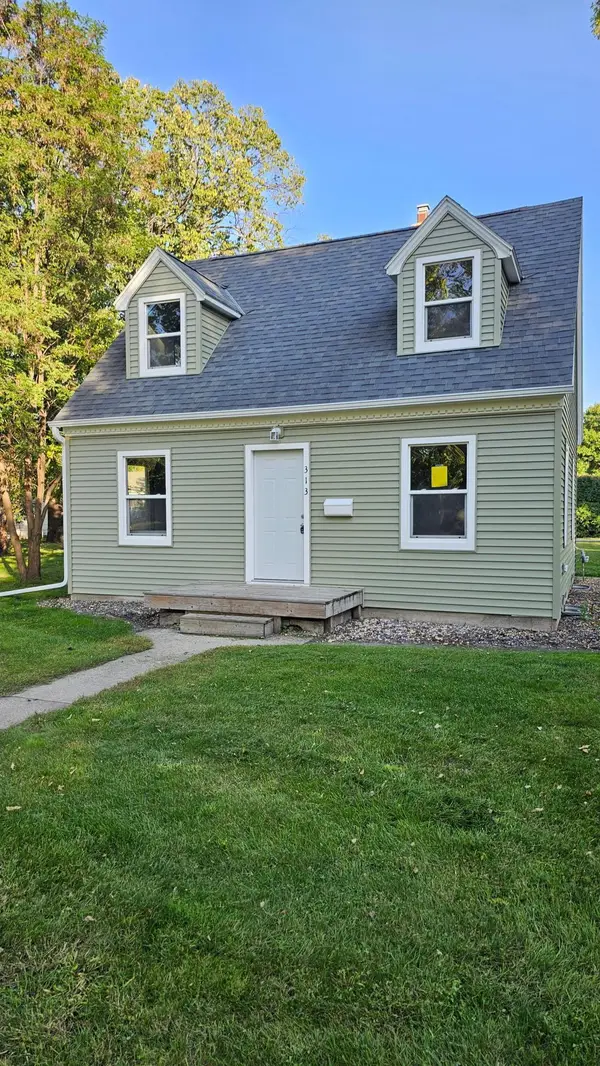 $159,900Active3 beds 2 baths1,716 sq. ft.
$159,900Active3 beds 2 baths1,716 sq. ft.313 11th Street S, Benson, MN 56215
MLS# 6805559Listed by: 1ST MINNESOTA REALTY, INC

