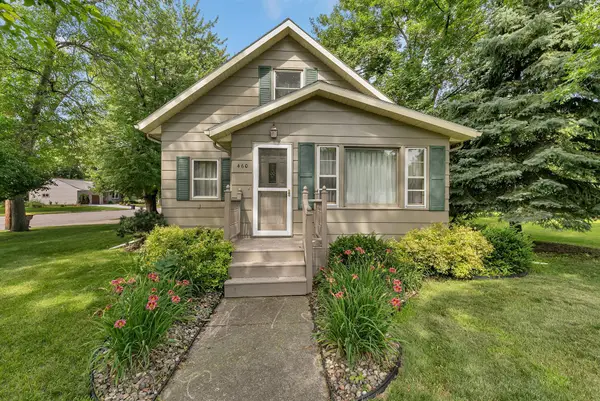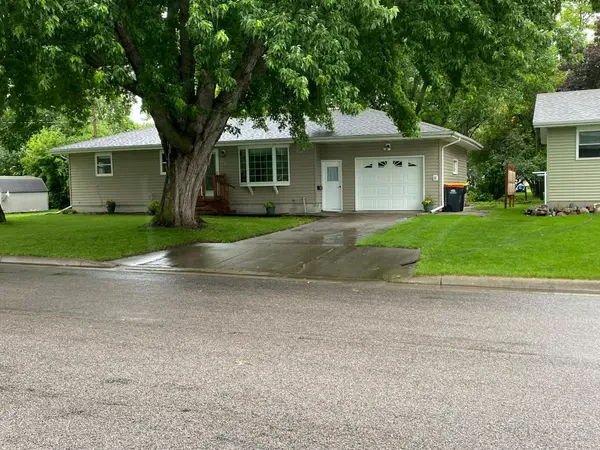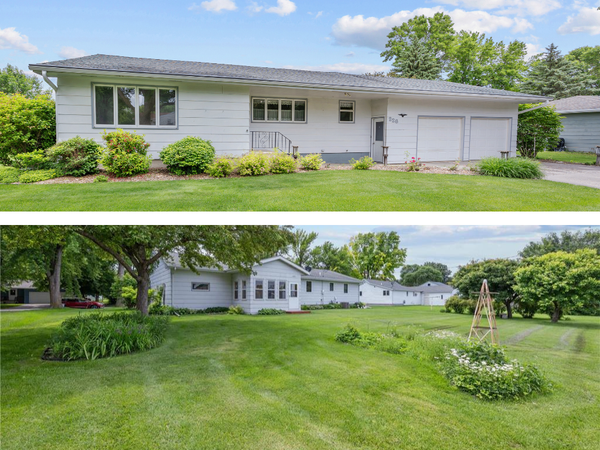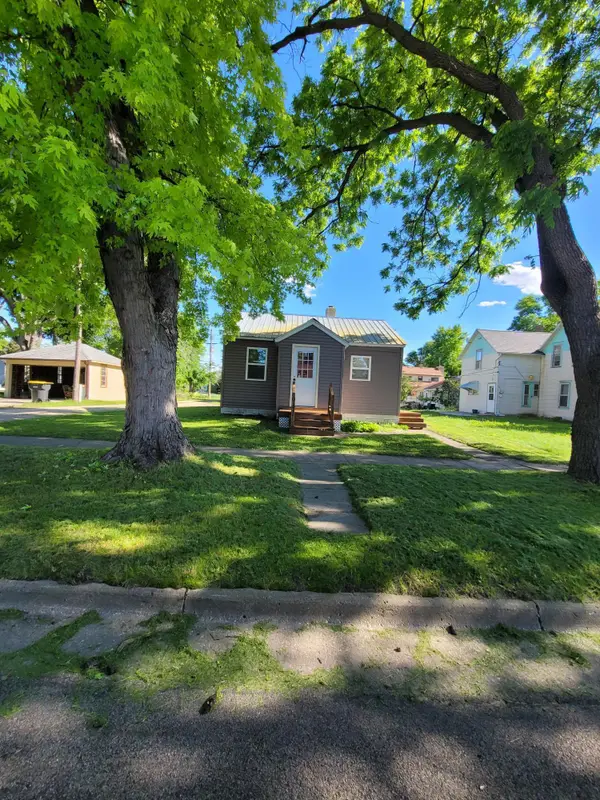620 Ranchwood Drive, Bird Island, MN 55310
Local realty services provided by:Better Homes and Gardens Real Estate Advantage One
620 Ranchwood Drive,Bird Island, MN 55310
$175,000
- 2 Beds
- 1 Baths
- 1,140 sq. ft.
- Single family
- Pending
Listed by: eric a newman, tate peterson newman
Office: coldwell banker realty
MLS#:6767609
Source:NSMLS
Price summary
- Price:$175,000
- Price per sq. ft.:$76.75
About this home
Welcome to your next chapter, nestled on the peaceful edge of town—where quiet mornings and open skies greet you daily. This well-maintained home offers a peaceful setting that gives you a country feel with in-town conveniences, with a backyard that opens into the green expanse of the county fairgrounds—your own slice of nature right outside your door.
Step inside and enjoy the ease of main-level living with an open floorplan and a generously sized primary bedroom complete with a walk-in closet. A sliding glass door leads to a ready-to-build deck space—just waiting for your vision to come to life. Whether you're dreaming of sunset dinners or morning coffee with a view, this space is primed for outdoor enjoyment.
Out back, a large patio sets the stage for entertaining, relaxing, or enjoying a roaring bonfire. Need space to tinker, build, or store your toys? The 22x22 heated shed/workshop is an absolute standout—perfect for hobbies, projects, or extra storage.
The lower level is full of potential with a newly added egress window, offering the opportunity to expand your living space with a future bedroom, family room, and bathroom. And don’t forget the attached two-stall garage—bringing convenience home, every day.
Spacious, peaceful, and filled with possibility—this is more than a house. It’s a place to grow, gather, and make your own. Welcome home!
Contact an agent
Home facts
- Year built:1976
- Listing ID #:6767609
- Added:101 day(s) ago
- Updated:November 15, 2025 at 01:43 PM
Rooms and interior
- Bedrooms:2
- Total bathrooms:1
- Full bathrooms:1
- Living area:1,140 sq. ft.
Heating and cooling
- Cooling:Central Air
- Heating:Forced Air
Structure and exterior
- Roof:Age Over 8 Years, Asphalt, Pitched
- Year built:1976
- Building area:1,140 sq. ft.
- Lot area:0.32 Acres
Utilities
- Water:City Water - Connected
- Sewer:City Sewer - Connected
Finances and disclosures
- Price:$175,000
- Price per sq. ft.:$76.75
- Tax amount:$2,110 (2025)
New listings near 620 Ranchwood Drive
 $209,000Active3 beds 2 baths1,512 sq. ft.
$209,000Active3 beds 2 baths1,512 sq. ft.510 Ash Avenue, Bird Island, MN 55310
MLS# 6791873Listed by: EXP REALTY $179,000Pending3 beds 2 baths1,595 sq. ft.
$179,000Pending3 beds 2 baths1,595 sq. ft.460 S 8th Street, Bird Island, MN 55310
MLS# 6757127Listed by: 320 REAL ESTATE CO $194,900Active3 beds 2 baths1,568 sq. ft.
$194,900Active3 beds 2 baths1,568 sq. ft.220 S 2nd Street, Bird Island, MN 55310
MLS# 6747301Listed by: MINNESOTA LANDS AND HOMES REAL ESTATE $175,000Active2 beds 3 baths1,503 sq. ft.
$175,000Active2 beds 3 baths1,503 sq. ft.226 Ash Avenue, Bird Island, MN 55310
MLS# 6739987Listed by: LEGACY LAND & HOME $38,750Active1 beds 1 baths1,000 sq. ft.
$38,750Active1 beds 1 baths1,000 sq. ft.941 Birch Avenue, Bird Island, MN 55310
MLS# 6681307Listed by: HOMES PLUS REALTY
