Local realty services provided by:Better Homes and Gardens Real Estate Advantage One
10911 Goodhue Street Ne #D,Minneapolis, MN 55449
$300,000
- 3 Beds
- 3 Baths
- 1,792 sq. ft.
- Single family
- Active
Listed by: mark t mooney
Office: edina realty, inc.
MLS#:6824908
Source:ND_FMAAR
Price summary
- Price:$300,000
- Price per sq. ft.:$167.41
- Monthly HOA dues:$459
About this home
Own one of the best views in the Club West with rare 3 Bedroom 3 Bathroom updated townhome facing community pond right out your front door! Enjoy summer BBQs and sunrises on your front patio with beautiful pond views right off your front door. New carpet throughout along with fresh tasteful paint throughout. Enjoy membership to Club West Clubhouse amenities including pool, exercise room, community, room etc. Main Level features: 9 ft ceilings, spacious Living Room w/gas fireplace + new carpet/paint, Open Kitchen w/breakfast Bar counter, SS appliances, maple cabinets and pantry space, Dining Room and convenient half Bathroom for guests. Huge upper level features: vaulted Prim Bedroom w/beautiful pond views, Prim On-Suite Bathroom w/soaker tub/separate shower, double raised vanity and large walk-in closet, Open Loft area, 2 more nice size Bedrooms, Full Bathroom and Laundry Room. Attached 2 car garage with storage space.
Contact an agent
Home facts
- Year built:2006
- Listing ID #:6824908
- Added:107 day(s) ago
- Updated:February 01, 2026 at 11:47 PM
Rooms and interior
- Bedrooms:3
- Total bathrooms:3
- Full bathrooms:2
- Half bathrooms:1
- Living area:1,792 sq. ft.
Heating and cooling
- Cooling:Central Air
- Heating:Forced Air
Structure and exterior
- Year built:2006
- Building area:1,792 sq. ft.
- Lot area:0.02 Acres
Utilities
- Water:City Water - In Street
- Sewer:City Sewer - In Street
Finances and disclosures
- Price:$300,000
- Price per sq. ft.:$167.41
- Tax amount:$3,033
New listings near 10911 Goodhue Street Ne #D
- Coming Soon
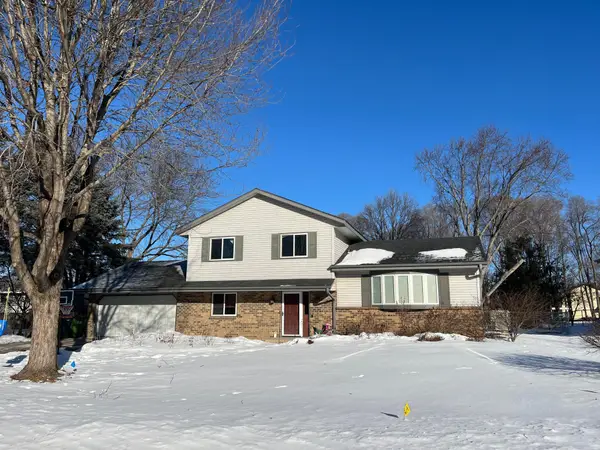 $359,900Coming Soon3 beds 2 baths
$359,900Coming Soon3 beds 2 baths4027 86th Lane Ne, Circle Pines, MN 55014
MLS# 7015077Listed by: LPT REALTY, LLC - New
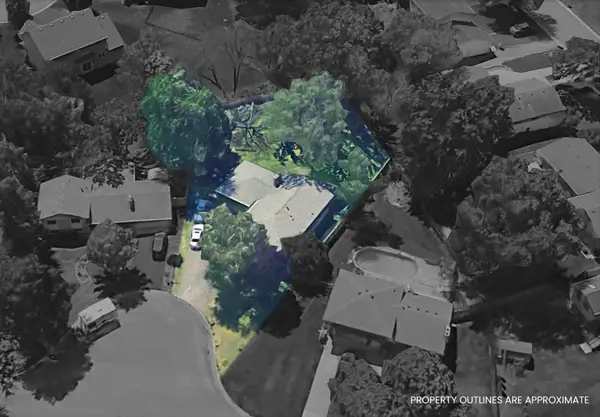 $399,900Active6 beds 3 baths2,444 sq. ft.
$399,900Active6 beds 3 baths2,444 sq. ft.1610 130th Avenue Ne, Minneapolis, MN 55449
MLS# 7013333Listed by: EXP REALTY - Coming Soon
 $299,950Coming Soon3 beds 3 baths
$299,950Coming Soon3 beds 3 baths10960 Fergus Street Ne #D, Blaine, MN 55449
MLS# 7008322Listed by: LAKES SOTHEBY'S INTERNATIONAL REALTY - New
 $359,900Active3 beds 2 baths1,730 sq. ft.
$359,900Active3 beds 2 baths1,730 sq. ft.11151 Hastings Street Ne, Minneapolis, MN 55449
MLS# 7013917Listed by: LPT REALTY, LLC - New
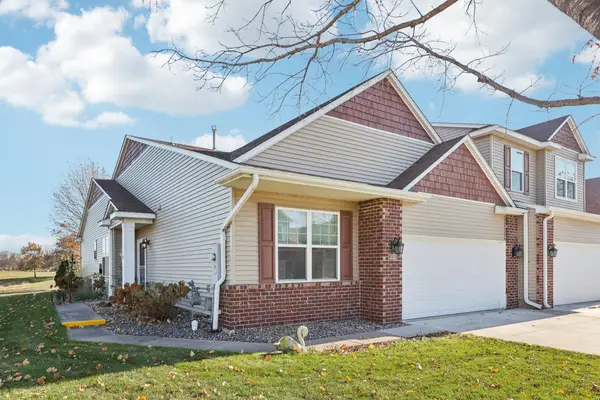 $359,900Active3 beds 2 baths1,730 sq. ft.
$359,900Active3 beds 2 baths1,730 sq. ft.11151 Hastings Street Ne, Blaine, MN 55449
MLS# 7013917Listed by: LPT REALTY, LLC - Coming Soon
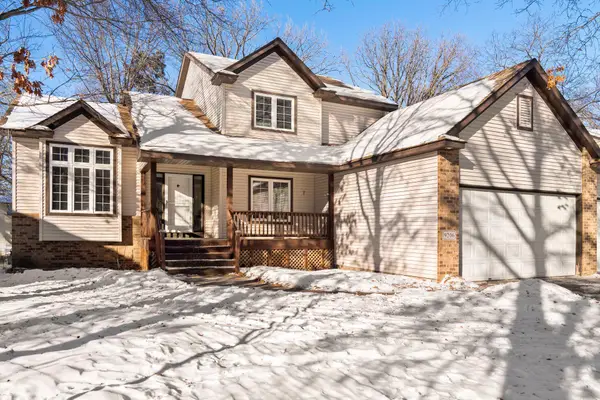 $449,000Coming Soon4 beds 3 baths
$449,000Coming Soon4 beds 3 baths9206 Dunkirk Street Ne, Blaine, MN 55449
MLS# 7013884Listed by: COLDWELL BANKER REALTY - Coming Soon
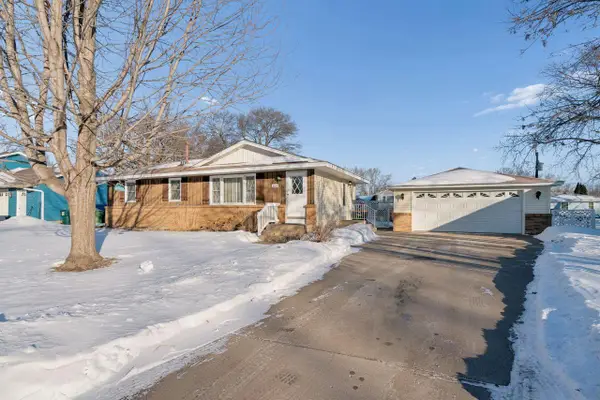 $315,000Coming Soon3 beds 2 baths
$315,000Coming Soon3 beds 2 baths11649 Washington Street Ne, Blaine, MN 55434
MLS# 7003603Listed by: COLDWELL BANKER REALTY - New
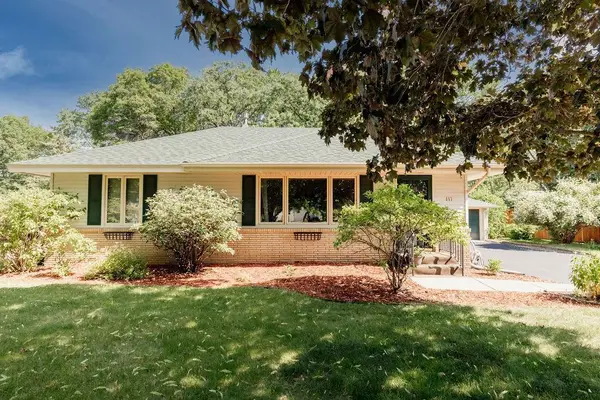 $285,000Active3 beds 1 baths2,064 sq. ft.
$285,000Active3 beds 1 baths2,064 sq. ft.117 91st Avenue Ne, Minneapolis, MN 55434
MLS# 7013326Listed by: RE/MAX RESULTS - New
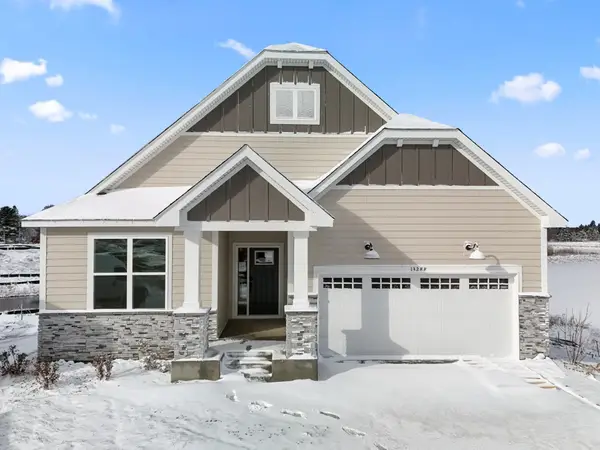 $593,470Active4 beds 3 baths3,553 sq. ft.
$593,470Active4 beds 3 baths3,553 sq. ft.13288 Hupp Court Ne, Blaine, MN 55449
MLS# 7013287Listed by: LENNAR SALES CORP 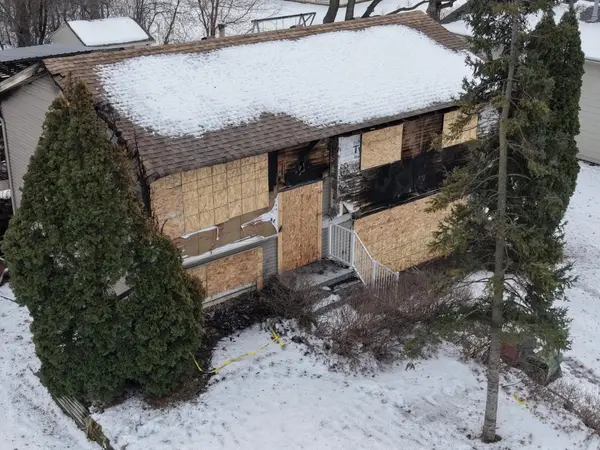 $100,000Pending3 beds 2 baths1,244 sq. ft.
$100,000Pending3 beds 2 baths1,244 sq. ft.9525 Able Street Ne, Blaine, MN 55434
MLS# 7009434Listed by: EXP REALTY

