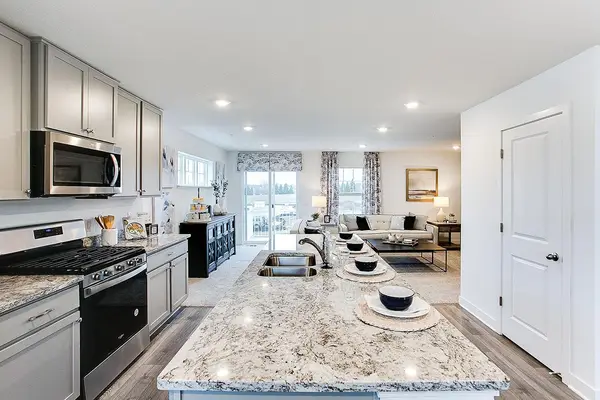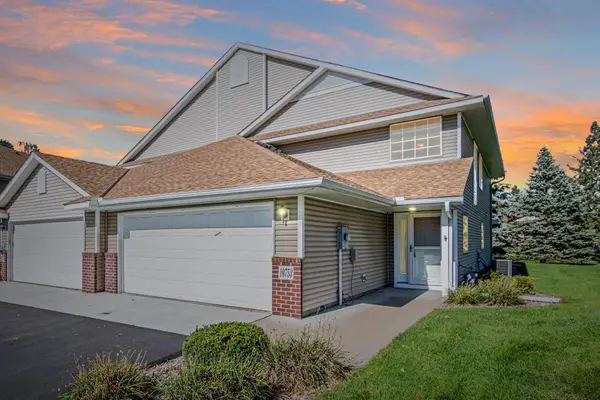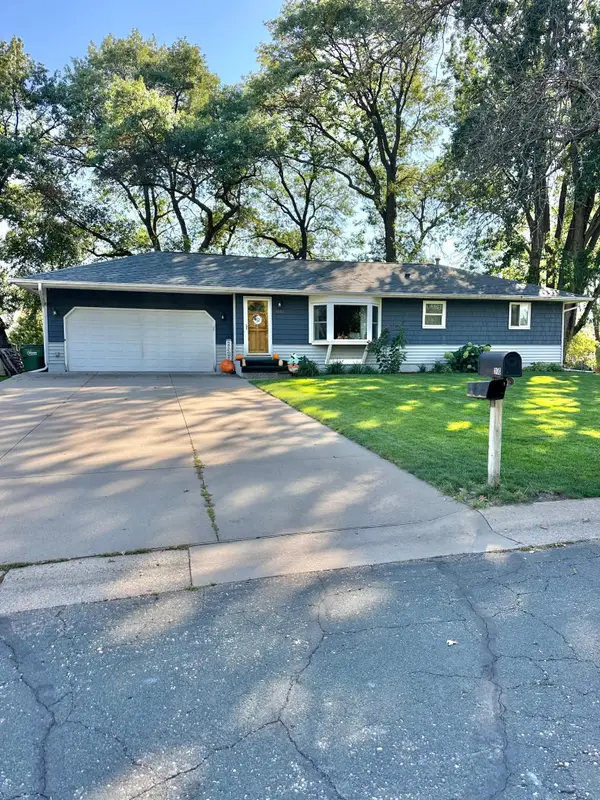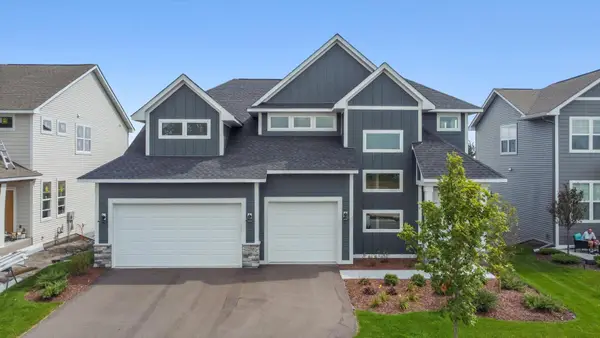10940 Johnson Street Ne #22, Blaine, MN 55434
Local realty services provided by:Better Homes and Gardens Real Estate Advantage One
10940 Johnson Street Ne #22,Blaine, MN 55434
$255,000
- 2 Beds
- 3 Baths
- 1,992 sq. ft.
- Single family
- Pending
Listed by:robert snyder
Office:exp realty
MLS#:6772003
Source:ND_FMAAR
Price summary
- Price:$255,000
- Price per sq. ft.:$128.01
- Monthly HOA dues:$369
About this home
Introducing this end-unit townhome in the heart of Blaine—just minutes from shopping, dining, and entertainment. Step inside to a spacious foyer that sets the tone for this inviting home. Around the corner, a versatile flex room with an attached 3/4 bath offers the perfect spot for a home office, guest space, or workout room.
The main level features a bright, open-concept layout connecting the living and dining areas to a generously sized kitchen—ideal for everyday living or entertaining. Step outside to the impressive 21x11 deck, perfect for summer grilling or relaxing. A convenient half bath and laundry room complete this functional and stylish level.
Upstairs, you’ll find a full bath with a walkthrough to the spacious primary bedroom, complete with a huge walk-in closet. An additional bedroom provides plenty of space for family, guests, or hobbies.
Enjoy peace of mind with major updates already done, including a new roof, windows, deck, siding, mechanicals, driveway apron, full driveway, and refreshed landscaping. Move in and start enjoying the comfort, convenience, and style this home has to offer.
Contact an agent
Home facts
- Year built:1996
- Listing ID #:6772003
- Added:27 day(s) ago
- Updated:September 29, 2025 at 09:48 PM
Rooms and interior
- Bedrooms:2
- Total bathrooms:3
- Full bathrooms:1
- Half bathrooms:1
- Living area:1,992 sq. ft.
Heating and cooling
- Cooling:Central Air
- Heating:Forced Air
Structure and exterior
- Year built:1996
- Building area:1,992 sq. ft.
- Lot area:0.02 Acres
Utilities
- Water:City Water/Connected
- Sewer:City Sewer/Connected
Finances and disclosures
- Price:$255,000
- Price per sq. ft.:$128.01
- Tax amount:$2,399
New listings near 10940 Johnson Street Ne #22
 $339,775Pending3 beds 3 baths1,687 sq. ft.
$339,775Pending3 beds 3 baths1,687 sq. ft.12572 Guadalcanal Circle Ne #A, Blaine, MN 55449
MLS# 6796600Listed by: D.R. HORTON, INC. $339,775Pending3 beds 3 baths1,687 sq. ft.
$339,775Pending3 beds 3 baths1,687 sq. ft.12572 Guadalcanal Circle Ne #A, Blaine, MN 55449
MLS# 6796600Listed by: D.R. HORTON, INC.- Coming Soon
 $350,000Coming Soon3 beds 3 baths
$350,000Coming Soon3 beds 3 baths10753 Tyler Court Ne, Blaine, MN 55434
MLS# 6795019Listed by: EXP REALTY - New
 $649,900Active5 beds 3 baths3,120 sq. ft.
$649,900Active5 beds 3 baths3,120 sq. ft.3343 129th Avenue Ne, Blaine, MN 55449
MLS# 6795859Listed by: DAVE BROWN, REALTORS - Open Fri, 2 to 3pm
 $507,375Pending4 beds 3 baths2,166 sq. ft.
$507,375Pending4 beds 3 baths2,166 sq. ft.12535 Erskin Street Ne, Blaine, MN 55449
MLS# 6796449Listed by: PULTE HOMES OF MINNESOTA, LLC - New
 $175,000Active0.65 Acres
$175,000Active0.65 Acres714 114th Court Ne, Blaine, MN 55434
MLS# 6796457Listed by: COLDWELL BANKER REALTY  $566,715Pending2 beds 2 baths1,968 sq. ft.
$566,715Pending2 beds 2 baths1,968 sq. ft.13217 Hupp Court Ne, Blaine, MN 55449
MLS# 6796107Listed by: LENNAR SALES CORP- Coming Soon
 $339,900Coming Soon4 beds 2 baths
$339,900Coming Soon4 beds 2 baths1000 Oak Ridge Point Ne, Blaine, MN 55434
MLS# 6796016Listed by: REALTY ONE GROUP CHOICE - New
 $275,000Active2 beds 2 baths1,535 sq. ft.
$275,000Active2 beds 2 baths1,535 sq. ft.8805 Hastings Circle Ne, Minneapolis, MN 55449
MLS# 6795110Listed by: EXP REALTY - New
 $799,690Active6 beds 4 baths4,279 sq. ft.
$799,690Active6 beds 4 baths4,279 sq. ft.4941 127th Lane Ne, Blaine, MN 55449
MLS# 6793049Listed by: NEW HOME STAR
