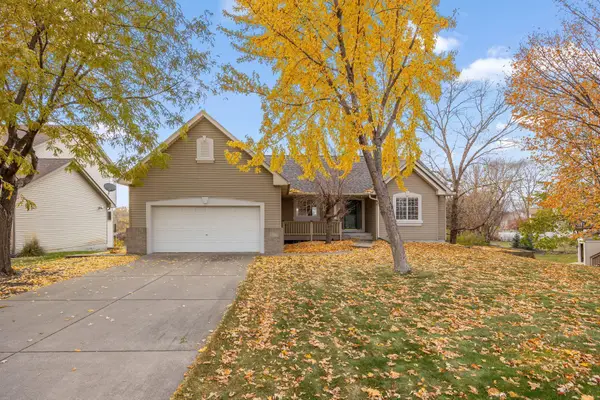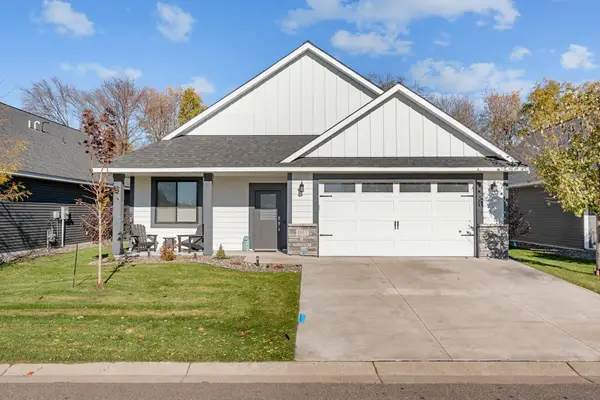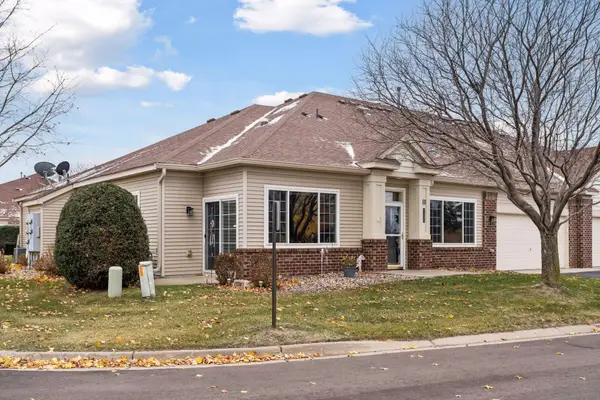11030 Amen Circle Ne, Blaine, MN 55449
Local realty services provided by:Better Homes and Gardens Real Estate Advantage One
11030 Amen Circle Ne,Blaine, MN 55449
$650,000
- 3 Beds
- 3 Baths
- 3,284 sq. ft.
- Townhouse
- Pending
Listed by: jennifer stecker, emily bradley
Office: compass
MLS#:6725768
Source:NSMLS
Price summary
- Price:$650,000
- Price per sq. ft.:$197.93
- Monthly HOA dues:$240
About this home
This stunning villa, adjacent to TPC Twin Cities golf club, is sure to impress even the most discerning buyer. The main level features 12 foot ceilings, a lovely gas fireplace surrounded by beautiful built-ins, and a floorplan ideal for entertaining - both indoors and out. Step out onto the large deck for gorgeous views of the pond and 12th hole of the TPC golf course. The deck is fully equipped with low maintenance decking and automatic screens, to ensure comfort while dining al fresco or simply enjoying the beautiful Minnesota summer evenings. Back inside, the spacious main floor owner's suite boasts a large walk-in closet with custom organizers, and a spa-like bathroom with soaking tub and separate walk-in shower. The lower level is also spacious, with a wet-bar, gas fireplace, large office with custom desk, additional bedroom, and loads of storage space. Walk out to a second outdoor patio, yet another space to enjoy the beautiful views and fresh air. Additional features of this immaculate home include an oversized 2 car garage with recent epoxy flooring and custom storage, solid panel doors, knock down ceilings, and gleaming hardwood floors.
Contact an agent
Home facts
- Year built:2005
- Listing ID #:6725768
- Added:167 day(s) ago
- Updated:November 15, 2025 at 09:25 AM
Rooms and interior
- Bedrooms:3
- Total bathrooms:3
- Full bathrooms:2
- Half bathrooms:1
- Living area:3,284 sq. ft.
Heating and cooling
- Cooling:Central Air
- Heating:Fireplace(s), Forced Air
Structure and exterior
- Roof:Asphalt, Pitched
- Year built:2005
- Building area:3,284 sq. ft.
- Lot area:0.15 Acres
Utilities
- Water:City Water - Connected
- Sewer:City Sewer - Connected
Finances and disclosures
- Price:$650,000
- Price per sq. ft.:$197.93
- Tax amount:$6,178 (2024)
New listings near 11030 Amen Circle Ne
- Open Sat, 10:15am to 12:15pmNew
 $399,900Active4 beds 2 baths1,927 sq. ft.
$399,900Active4 beds 2 baths1,927 sq. ft.11373 Tyler Street Ne, Blaine, MN 55434
MLS# 6817745Listed by: LPT REALTY - New
 $470,000Active3 beds 3 baths2,525 sq. ft.
$470,000Active3 beds 3 baths2,525 sq. ft.8798 Dunkirk Court Ne, Blaine, MN 55449
MLS# 6815384Listed by: REDFIN CORPORATION - Coming Soon
 $399,900Coming Soon3 beds 3 baths
$399,900Coming Soon3 beds 3 baths1919 129th Avenue Ne, Blaine, MN 55449
MLS# 6812470Listed by: COLDWELL BANKER REALTY - Coming SoonOpen Sat, 12 to 2pm
 $240,000Coming Soon2 beds 1 baths
$240,000Coming Soon2 beds 1 baths428 96th Lane Ne, Blaine, MN 55434
MLS# 6817673Listed by: KRIS LINDAHL REAL ESTATE - New
 $95,000Active3 beds 2 baths1,283 sq. ft.
$95,000Active3 beds 2 baths1,283 sq. ft.1368 96th Lane Ne, Blaine, MN 55434
MLS# 6817910Listed by: DIVERSIFIED REALTY - New
 $359,900Active6 beds 2 baths2,300 sq. ft.
$359,900Active6 beds 2 baths2,300 sq. ft.11150 Jefferson Street Ne, Blaine, MN 55434
MLS# 6817841Listed by: RE/MAX RESULTS - New
 $534,999Active3 beds 2 baths1,844 sq. ft.
$534,999Active3 beds 2 baths1,844 sq. ft.1017 109th Court Ne, Blaine, MN 55434
MLS# 6817277Listed by: YARLOW REALTY GROUP - Coming Soon
 $285,000Coming Soon2 beds 3 baths
$285,000Coming Soon2 beds 3 baths2429 121st Circle Ne #E, Blaine, MN 55449
MLS# 6800982Listed by: EXP REALTY - Coming Soon
 $615,900Coming Soon3 beds 3 baths
$615,900Coming Soon3 beds 3 baths2296 130th Court Ne, Blaine, MN 55449
MLS# 6810521Listed by: WEICHERT, REALTORS-ADVANTAGE - Open Sat, 11am to 1pmNew
 $345,000Active2 beds 2 baths1,459 sq. ft.
$345,000Active2 beds 2 baths1,459 sq. ft.11536 Baltimore Street Ne #D, Minneapolis, MN 55449
MLS# 6815877Listed by: EDINA REALTY, INC.
