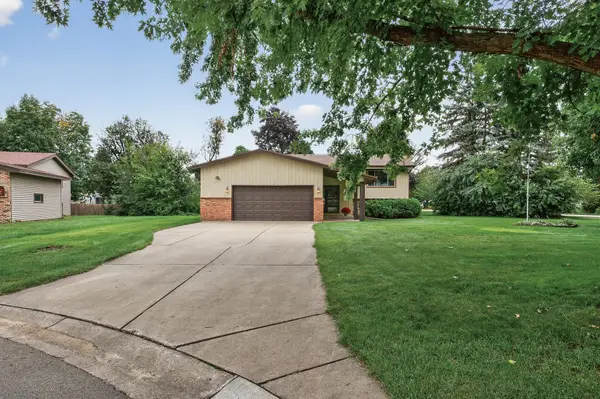11038 Polk Street Ne, Blaine, MN 55434
Local realty services provided by:Better Homes and Gardens Real Estate First Choice
11038 Polk Street Ne,Blaine, MN 55434
$549,900
- 3 Beds
- 3 Baths
- 2,680 sq. ft.
- Townhouse
- Pending
Listed by:thomas f meany
Office:john thomas realty
MLS#:6781156
Source:NSMLS
Price summary
- Price:$549,900
- Price per sq. ft.:$156.4
- Monthly HOA dues:$185
About this home
Amazing townhome! Shows like new! TONS of upgrades! Solar system, custom kitchen, Kinetico whole house water system, Califorinia closets, $40k patio gazebo, oversized 3 car heated garage, premium carpet, 9' ceilings, designer light fixtures, power blinds, and infloor heat with tankless water heater! You will love the tranquil private backyard. The patio is perfect for outdoor dining and entertaining. The open concept white kitchen with large center island is great for making meals or sitting around with family friends. The owner suite boast huge windows, a beautifully tiled shower and heavy 1/2” glass doors. Tall vanity with dual sinks walks through to a DREAM custom closet. The 1/2 story features two spacious bedrooms with a cool loft overlooking the private backyard. The oversized heated/insulated garage has additional storage racks and is spacious enough for a large truck or SUV. You will be impressed by the quality as you tour the neighborhood by the neighbors pride in ownership and beautiful landscapes!
Contact an agent
Home facts
- Year built:2019
- Listing ID #:6781156
- Added:24 day(s) ago
- Updated:September 25, 2025 at 01:43 PM
Rooms and interior
- Bedrooms:3
- Total bathrooms:3
- Full bathrooms:1
- Half bathrooms:1
- Living area:2,680 sq. ft.
Heating and cooling
- Cooling:Central Air
- Heating:Boiler, Forced Air, Radiant, Radiant Floor
Structure and exterior
- Roof:Age 8 Years or Less
- Year built:2019
- Building area:2,680 sq. ft.
- Lot area:0.16 Acres
Utilities
- Water:City Water - Connected
- Sewer:City Sewer - Connected
Finances and disclosures
- Price:$549,900
- Price per sq. ft.:$156.4
- Tax amount:$4,942 (2025)
New listings near 11038 Polk Street Ne
- Open Sat, 11am to 1pmNew
 $335,000Active2 beds 2 baths1,334 sq. ft.
$335,000Active2 beds 2 baths1,334 sq. ft.2411 119th Court Ne #A, Minneapolis, MN 55449
MLS# 6791355Listed by: REAL BROKER, LLC - Open Fri, 4 to 5:30pmNew
 $245,000Active2 beds 2 baths1,493 sq. ft.
$245,000Active2 beds 2 baths1,493 sq. ft.917 94th Avenue Ne, Blaine, MN 55434
MLS# 6794326Listed by: RE/MAX RESULTS - Open Fri, 4 to 5:30pmNew
 $245,000Active2 beds 2 baths1,479 sq. ft.
$245,000Active2 beds 2 baths1,479 sq. ft.917 94th Avenue Ne, Blaine, MN 55434
MLS# 6794326Listed by: RE/MAX RESULTS - Coming SoonOpen Sat, 10:30am to 12:30pm
 $359,900Coming Soon4 beds 2 baths
$359,900Coming Soon4 beds 2 baths612 111th Avenue Ne, Blaine, MN 55434
MLS# 6794307Listed by: EXIT REALTY NEXUS - Open Fri, 4 to 6pmNew
 $345,000Active3 beds 2 baths1,830 sq. ft.
$345,000Active3 beds 2 baths1,830 sq. ft.11501 Quincy Street Ne, Blaine, MN 55434
MLS# 6794077Listed by: KELLER WILLIAMS REALTY INTEGRITY LAKES - New
 $258,500Active3 beds 2 baths1,544 sq. ft.
$258,500Active3 beds 2 baths1,544 sq. ft.583 97th Lane Ne, Blaine, MN 55434
MLS# 6794169Listed by: HOMESTEAD ROAD - New
 $258,500Active3 beds 2 baths1,471 sq. ft.
$258,500Active3 beds 2 baths1,471 sq. ft.583 97th Lane Ne, Minneapolis, MN 55434
MLS# 6794169Listed by: HOMESTEAD ROAD - New
 $400,000Active3 beds 2 baths1,970 sq. ft.
$400,000Active3 beds 2 baths1,970 sq. ft.1852 129th Avenue Ne, Blaine, MN 55449
MLS# 6788880Listed by: KELLER WILLIAMS CLASSIC RLTY NW - New
 $375,000Active6 beds 2 baths2,300 sq. ft.
$375,000Active6 beds 2 baths2,300 sq. ft.11150 Jefferson Street Ne, Blaine, MN 55434
MLS# 6793695Listed by: RE/MAX RESULTS - New
 $389,000Active3 beds 3 baths1,906 sq. ft.
$389,000Active3 beds 3 baths1,906 sq. ft.10938 Yalta Street Ne #A, Blaine, MN 55449
MLS# 6776655Listed by: LPT REALTY, LLC
