11148 Club West Circle Ne #A, Blaine, MN 55449
Local realty services provided by:Better Homes and Gardens Real Estate First Choice
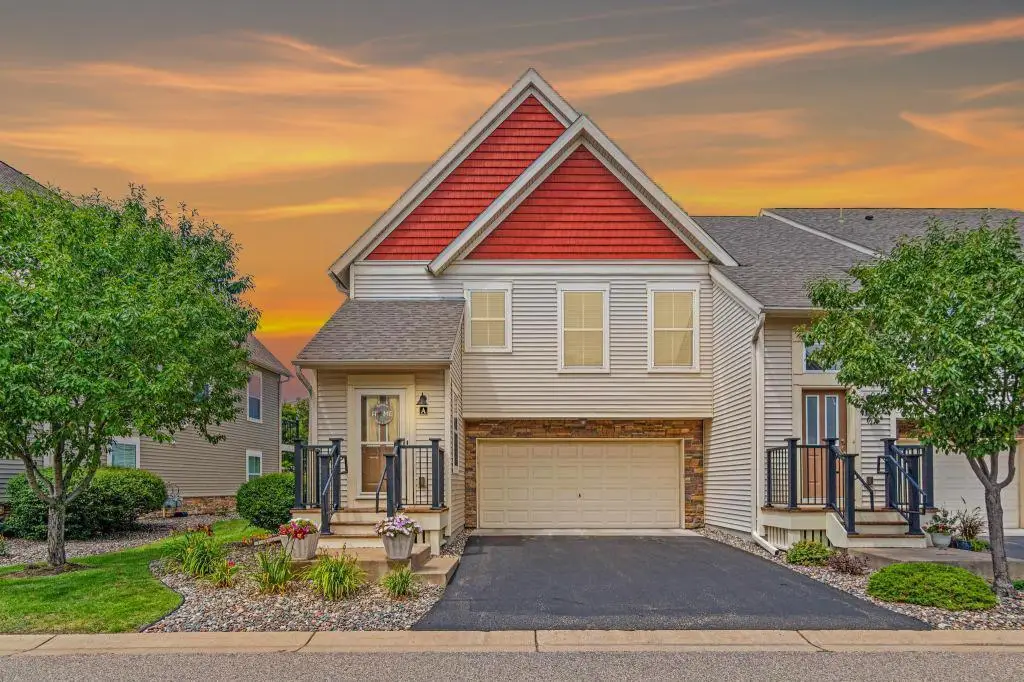
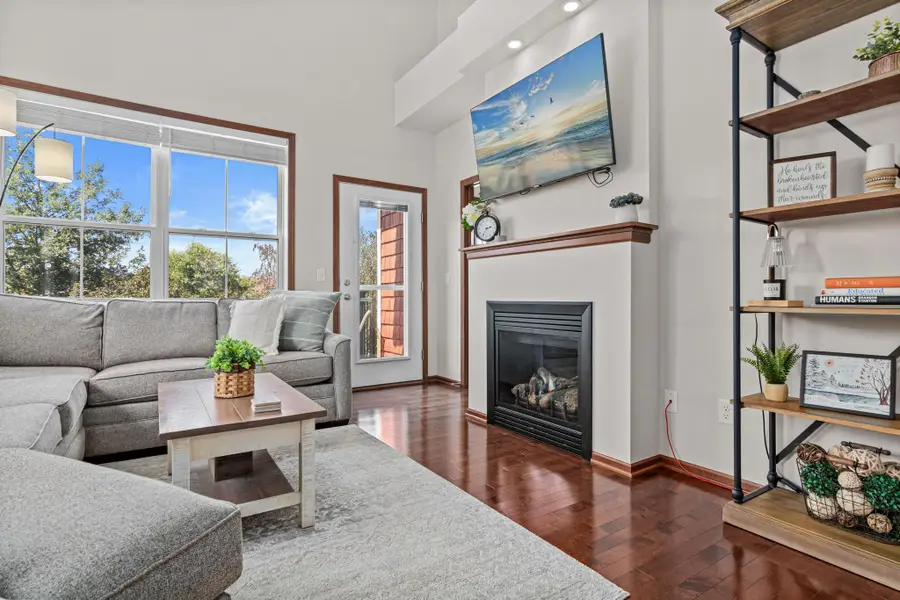
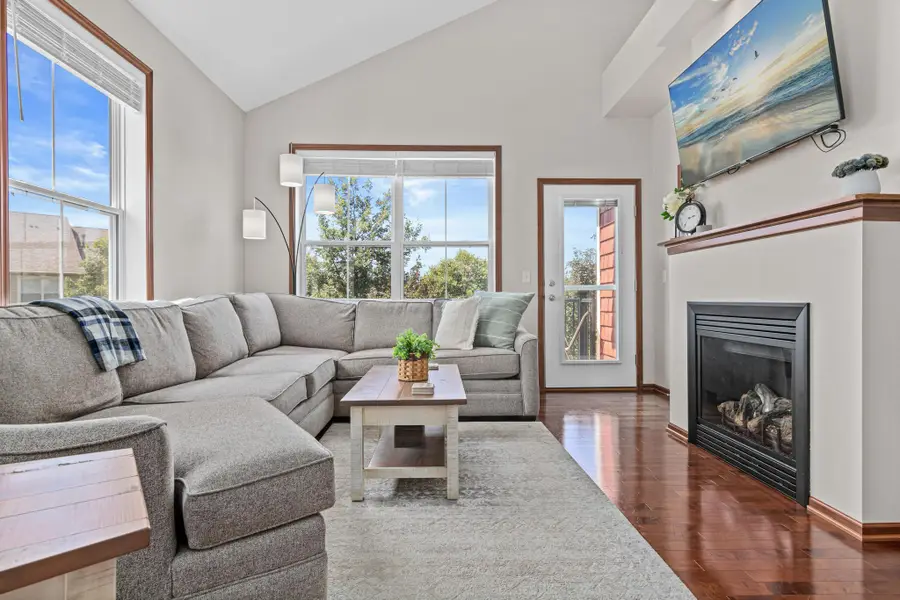
11148 Club West Circle Ne #A,Blaine, MN 55449
$315,000
- 3 Beds
- 3 Baths
- 1,795 sq. ft.
- Townhouse
- Pending
Listed by:tyler miller
Office:exp realty
MLS#:6757212
Source:NSMLS
Price summary
- Price:$315,000
- Price per sq. ft.:$175.49
- Monthly HOA dues:$410
About this home
Welcome to this rare end-unit townhome in the vibrant Club West community—where comfort, style, and fun collide! Tucked away with a private backyard that backs to peaceful green space, you'll love sipping your morning coffee on the deck or hosting summer parties on the concrete patio. Inside, the home is flooded with natural light thanks to all the windows—seriously, it’s like living in a sunroom! The main level wows with soaring vaulted ceilings, rich hardwood floors, a cozy gas fireplace, and an open layout that’s perfect for entertaining. The kitchen is a dream with gorgeous granite countertops, a chic backsplash, stainless steel appliances, and tons of space to cook up your favorites. Upstairs, the primary suite is your own little retreat with a big walk-in closet and private 3/4 bath. Don't miss the full bath for guests to use as well. Head downstairs to the walk-out lower level where you'll find a third bedroom, another full bath, and a huge family room—ideal for game nights, movie marathons, or out-of-town guests. Living in Club West means access to all the good stuff: a clubhouse with a party room and gym, a sparkling pool, tennis courts, beautiful parks, and scenic ponds to explore. Recent updates make life easy: granite and backsplash (2 years), water softener (3 years), and newer washer/dryer (3 years). If you’ve been waiting for the perfect mix of charm, convenience, and community, this is it!
Contact an agent
Home facts
- Year built:2010
- Listing Id #:6757212
- Added:27 day(s) ago
- Updated:August 14, 2025 at 06:53 PM
Rooms and interior
- Bedrooms:3
- Total bathrooms:3
- Full bathrooms:2
- Living area:1,795 sq. ft.
Heating and cooling
- Cooling:Central Air
- Heating:Fireplace(s), Forced Air
Structure and exterior
- Roof:Age 8 Years or Less
- Year built:2010
- Building area:1,795 sq. ft.
- Lot area:0.02 Acres
Utilities
- Water:City Water - Connected
- Sewer:City Sewer - Connected
Finances and disclosures
- Price:$315,000
- Price per sq. ft.:$175.49
- Tax amount:$2,873 (2025)
New listings near 11148 Club West Circle Ne #A
- New
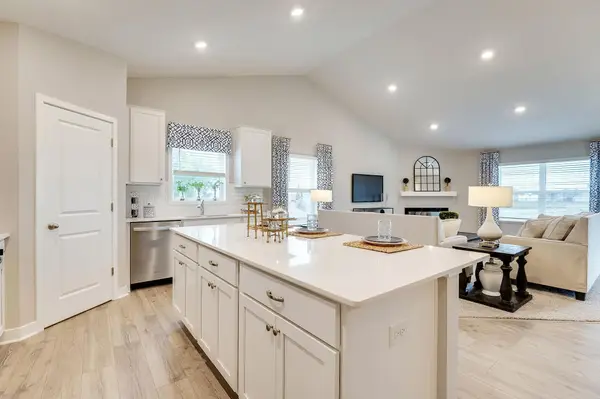 $554,000Active5 beds 4 baths2,513 sq. ft.
$554,000Active5 beds 4 baths2,513 sq. ft.4731 132nd Court Ne, Blaine, MN 55449
MLS# 6772580Listed by: D.R. HORTON, INC. - Coming Soon
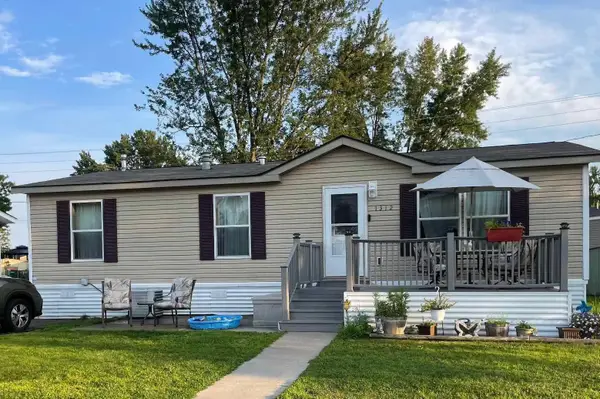 $105,000Coming Soon3 beds 2 baths
$105,000Coming Soon3 beds 2 baths1312 104th Place Ne, Blaine, MN 55434
MLS# 6768428Listed by: EXP REALTY - Coming Soon
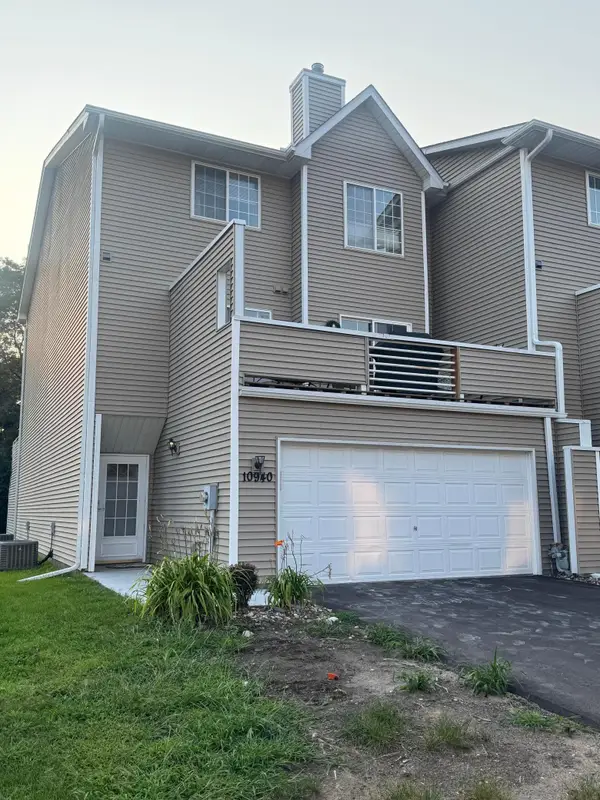 $255,000Coming Soon2 beds 3 baths
$255,000Coming Soon2 beds 3 baths10940 Johnson Street Ne #22, Blaine, MN 55434
MLS# 6772003Listed by: EXP REALTY - Coming SoonOpen Sat, 1:30 to 3pm
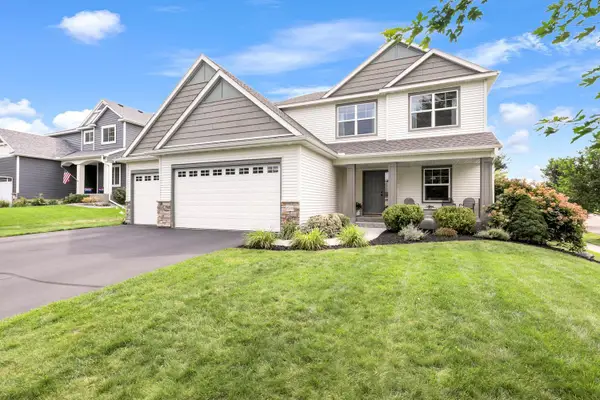 $575,000Coming Soon5 beds 4 baths
$575,000Coming Soon5 beds 4 baths3500 127th Avenue Ne, Blaine, MN 55449
MLS# 6763240Listed by: EDINA REALTY, INC. - New
 $679,900Active5 beds 4 baths3,866 sq. ft.
$679,900Active5 beds 4 baths3,866 sq. ft.10754 Coral Sea Street Ne, Blaine, MN 55449
MLS# 6771655Listed by: EDINA REALTY, INC. - New
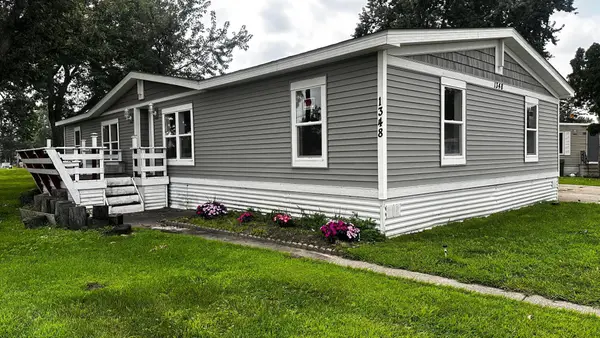 $169,900Active4 beds 2 baths1,085 sq. ft.
$169,900Active4 beds 2 baths1,085 sq. ft.1348 104th Way Ne, Blaine, MN 55434
MLS# 6771840Listed by: RE/MAX ADVANTAGE PLUS - Open Sat, 11am to 12:30pmNew
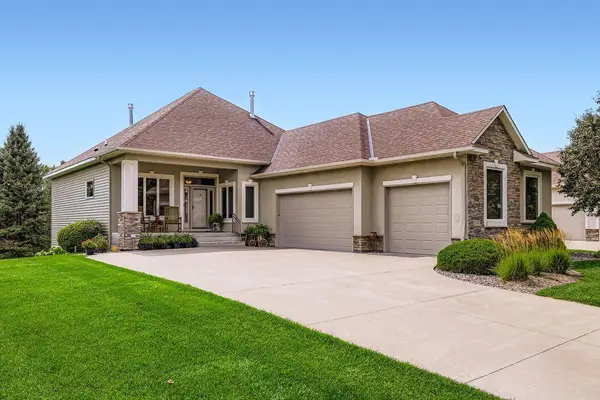 $750,000Active3 beds 3 baths3,407 sq. ft.
$750,000Active3 beds 3 baths3,407 sq. ft.3090 118th Avenue Ne, Blaine, MN 55449
MLS# 6770651Listed by: EDINA REALTY, INC. - Open Sat, 11am to 12:30pmNew
 $750,000Active3 beds 3 baths3,387 sq. ft.
$750,000Active3 beds 3 baths3,387 sq. ft.3090 118th Avenue Ne, Blaine, MN 55449
MLS# 6770651Listed by: EDINA REALTY, INC. - New
 $299,500Active4 beds 1 baths1,800 sq. ft.
$299,500Active4 beds 1 baths1,800 sq. ft.8605 Edison Street Ne, Blaine, MN 55449
MLS# 6771599Listed by: FUTURE REALTY, INC - Coming Soon
 $899,990Coming Soon4 beds 4 baths
$899,990Coming Soon4 beds 4 baths3042 132nd Avenue Ne, Blaine, MN 55449
MLS# 6771602Listed by: EXIT REALTY NEXUS
