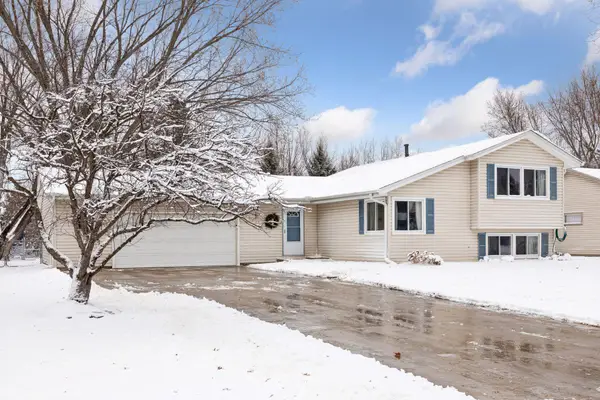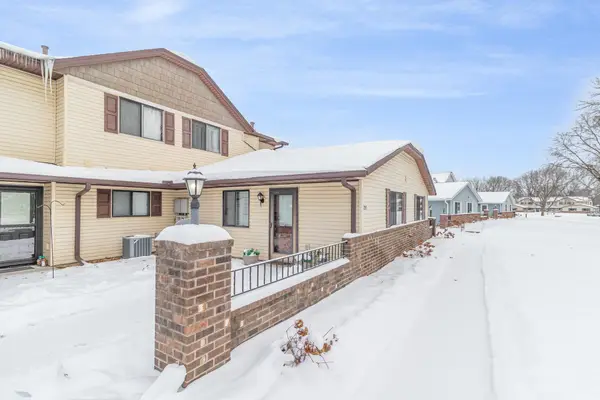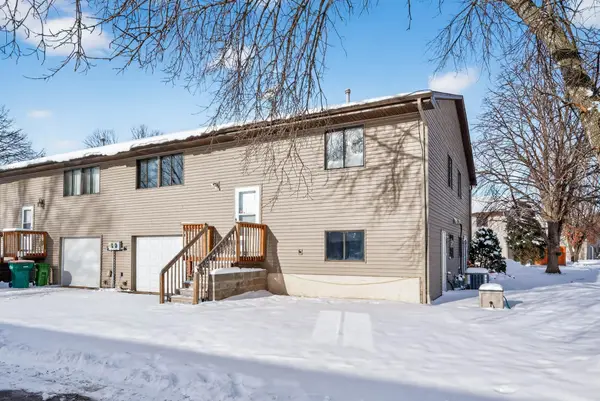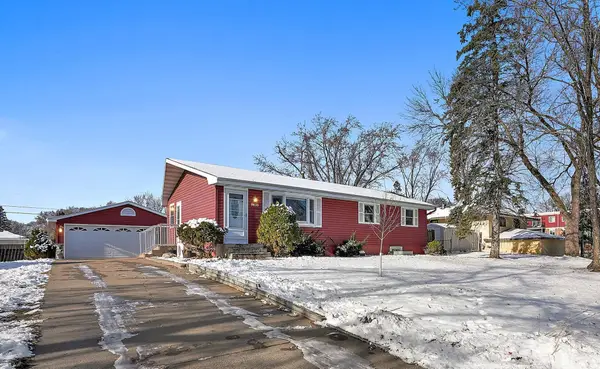11240 Hastings Street Ne, Blaine, MN 55449
Local realty services provided by:Better Homes and Gardens Real Estate Advantage One
11240 Hastings Street Ne,Minneapolis, MN 55449
$360,000
- 3 Beds
- 2 Baths
- 1,758 sq. ft.
- Single family
- Active
Listed by: leslie c bush
Office: coldwell banker realty
MLS#:6805296
Source:ND_FMAAR
Price summary
- Price:$360,000
- Price per sq. ft.:$204.78
- Monthly HOA dues:$310
About this home
**OPEN HOUSE CANCELED, DEC. 7TH, 1:-2:30***Single level end unit Blaine's Club West is move in ready. This comfortable and inviting open floor plan with 9' ceilings, spacious kitchen and 3 bedrooms, 2 full baths. The 3rd bedroom can be an office or has been used as a dining room. The living room walks out to a spacious private patio, with beautiful grounds. Residents enjoy miles of walking, running, and biking trails, as well as access to a community dock, fitness center, library, outdoor pool, tennis courts, and playground. Shopping, retail and restaurants are nearby, just a few minutes drive away!
Contact an agent
Home facts
- Year built:2002
- Listing ID #:6805296
- Added:45 day(s) ago
- Updated:December 08, 2025 at 04:47 PM
Rooms and interior
- Bedrooms:3
- Total bathrooms:2
- Full bathrooms:2
- Living area:1,758 sq. ft.
Heating and cooling
- Cooling:Central Air
- Heating:Forced Air
Structure and exterior
- Year built:2002
- Building area:1,758 sq. ft.
- Lot area:0.09 Acres
Utilities
- Water:City Water/Connected
- Sewer:City Sewer/Connected
Finances and disclosures
- Price:$360,000
- Price per sq. ft.:$204.78
- Tax amount:$3,302
New listings near 11240 Hastings Street Ne
- Coming SoonOpen Sun, 1 to 3pm
 $389,900Coming Soon3 beds 3 baths
$389,900Coming Soon3 beds 3 baths907 132nd Lane Ne, Blaine, MN 55434
MLS# 6824850Listed by: RE/MAX RESULTS - Open Sat, 1 to 2pmNew
 $479,990Active4 beds 3 baths2,062 sq. ft.
$479,990Active4 beds 3 baths2,062 sq. ft.12574 Erskin Street Ne, Blaine, MN 55449
MLS# 6824860Listed by: PULTE HOMES OF MINNESOTA, LLC - New
 $505,990Active4 beds 3 baths2,166 sq. ft.
$505,990Active4 beds 3 baths2,166 sq. ft.12595 Erskin Street Ne, Blaine, MN 55449
MLS# 6824861Listed by: PULTE HOMES OF MINNESOTA, LLC - New
 $515,990Active4 beds 3 baths2,515 sq. ft.
$515,990Active4 beds 3 baths2,515 sq. ft.12594 Erskin Street Ne, Blaine, MN 55449
MLS# 6824864Listed by: PULTE HOMES OF MINNESOTA, LLC - New
 $199,900Active2 beds 1 baths832 sq. ft.
$199,900Active2 beds 1 baths832 sq. ft.103 96th Lane Ne, Blaine, MN 55434
MLS# 6824118Listed by: AMERICAN REALTY SERVICES, INC. - New
 $219,900Active2 beds 2 baths1,348 sq. ft.
$219,900Active2 beds 2 baths1,348 sq. ft.9955 Cord Street Ne, Blaine, MN 55014
MLS# 6824448Listed by: RE/MAX RESULTS - New
 $219,900Active2 beds 2 baths1,672 sq. ft.
$219,900Active2 beds 2 baths1,672 sq. ft.9955 Cord Street Ne, Circle Pines, MN 55014
MLS# 6824448Listed by: RE/MAX RESULTS - New
 $199,900Active2 beds 1 baths832 sq. ft.
$199,900Active2 beds 1 baths832 sq. ft.103 96th Lane Ne, Minneapolis, MN 55434
MLS# 6824118Listed by: AMERICAN REALTY SERVICES, INC. - Coming Soon
 $350,000Coming Soon5 beds 3 baths
$350,000Coming Soon5 beds 3 baths9830 6th Street Ne, Blaine, MN 55434
MLS# 6820036Listed by: KRIS LINDAHL REAL ESTATE - New
 $225,000Active3 beds 2 baths1,163 sq. ft.
$225,000Active3 beds 2 baths1,163 sq. ft.4145 Austin Street Ne, Circle Pines, MN 55014
MLS# 6815768Listed by: NATIONAL REALTY GUILD
