11536 Baltimore Street Ne #D, Blaine, MN 55449
Local realty services provided by:Better Homes and Gardens Real Estate First Choice
11536 Baltimore Street Ne #D,Blaine, MN 55449
$324,900
- 2 Beds
- 2 Baths
- 1,459 sq. ft.
- Townhouse
- Pending
Listed by: amy stocker
Office: edina realty, inc.
MLS#:6815877
Source:NSMLS
Price summary
- Price:$324,900
- Price per sq. ft.:$222.69
- Monthly HOA dues:$450
About this home
Welcome to this exceptional end-unit townhome offering desirable one-level living in the sought-after Club West community. This 2-bedroom, 2-bath home features new flooring and vaulted ceilings that enhance the bright, open layout. The spacious living area includes a sunroom filled with natural light and a cozy gas fireplace. The kitchen provides ample cabinet and counter space, a custom backsplash, and a skylight, with both a formal dining area and an eat-in space for added versatility. The primary suite offers a walk-in closet and private bath, while the second bedroom is conveniently located near an additional ¾ bath with skylight. Main-level laundry provides ease and convenience. The attached two-car garage includes a custom tile floor, built-in cabinetry, and attic storage for extra space. New A/C, stainless steel appliances, and water softener. Enjoy the many amenities Club West has to offer, including walking trails, picnic areas, playgrounds, a pool, exercise room, tennis courts, and a party room!
Contact an agent
Home facts
- Year built:2003
- Listing ID #:6815877
- Added:40 day(s) ago
- Updated:December 22, 2025 at 04:53 PM
Rooms and interior
- Bedrooms:2
- Total bathrooms:2
- Full bathrooms:1
- Living area:1,459 sq. ft.
Heating and cooling
- Cooling:Central Air
- Heating:Forced Air, Hot Water
Structure and exterior
- Roof:Age 8 Years or Less
- Year built:2003
- Building area:1,459 sq. ft.
- Lot area:0.04 Acres
Utilities
- Water:City Water - Connected
- Sewer:City Sewer - Connected
Finances and disclosures
- Price:$324,900
- Price per sq. ft.:$222.69
- Tax amount:$2,708 (2025)
New listings near 11536 Baltimore Street Ne #D
- New
 $329,900Active2 beds 2 baths1,402 sq. ft.
$329,900Active2 beds 2 baths1,402 sq. ft.1467 119th Lane Ne, Blaine, MN 55449
MLS# 7001791Listed by: LPT REALTY, LLC - New
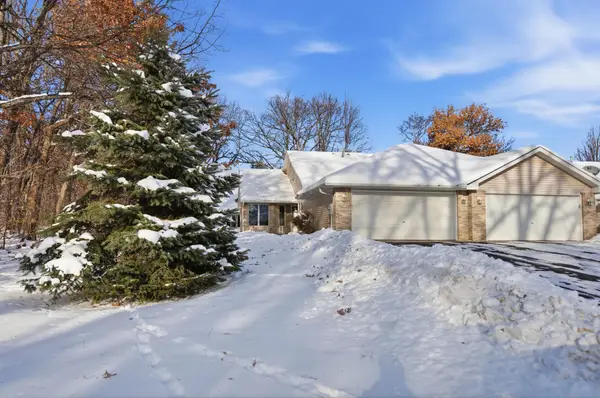 $329,900Active2 beds 2 baths1,402 sq. ft.
$329,900Active2 beds 2 baths1,402 sq. ft.1467 119th Lane Ne, Minneapolis, MN 55449
MLS# 7001791Listed by: LPT REALTY, LLC - New
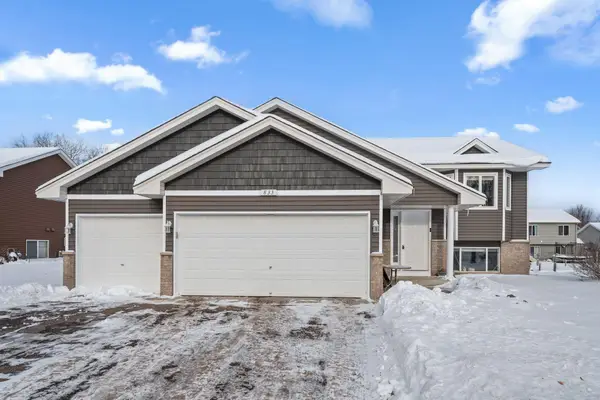 $475,000Active4 beds 2 baths2,382 sq. ft.
$475,000Active4 beds 2 baths2,382 sq. ft.833 102nd Lane Ne, Blaine, MN 55434
MLS# 7000804Listed by: RE/MAX RESULTS - New
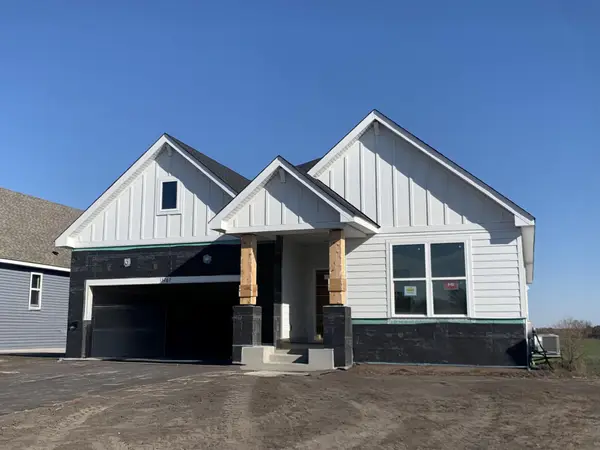 $516,275Active3 beds 2 baths3,553 sq. ft.
$516,275Active3 beds 2 baths3,553 sq. ft.13267 Hupp Court Ne, Blaine, MN 55449
MLS# 7000424Listed by: LENNAR SALES CORP - New
 $516,275Active3 beds 2 baths1,783 sq. ft.
$516,275Active3 beds 2 baths1,783 sq. ft.13267 Hupp Court Ne, Blaine, MN 55449
MLS# 7000424Listed by: LENNAR SALES CORP - Coming Soon
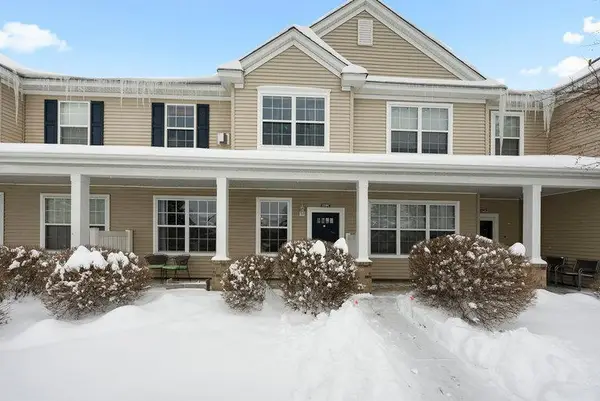 $275,000Coming Soon2 beds 2 baths
$275,000Coming Soon2 beds 2 baths11316 Chisholm Circle Ne #C, Blaine, MN 55449
MLS# 6825753Listed by: RE/MAX ADVANTAGE PLUS 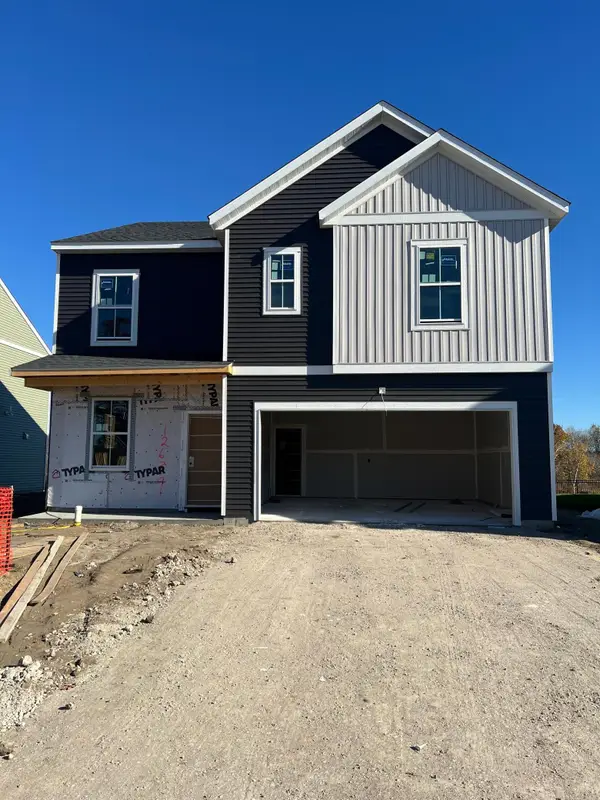 $474,990Pending4 beds 3 baths2,166 sq. ft.
$474,990Pending4 beds 3 baths2,166 sq. ft.12639 Fraizer Street Ne, Blaine, MN 55449
MLS# 6826798Listed by: PULTE HOMES OF MINNESOTA, LLC- New
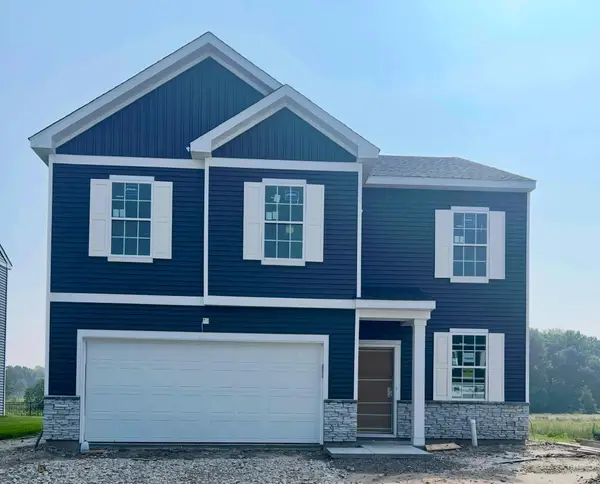 $502,990Active4 beds 3 baths2,166 sq. ft.
$502,990Active4 beds 3 baths2,166 sq. ft.12595 Erskin Street Ne, Blaine, MN 55449
MLS# 6826800Listed by: PULTE HOMES OF MINNESOTA, LLC - New
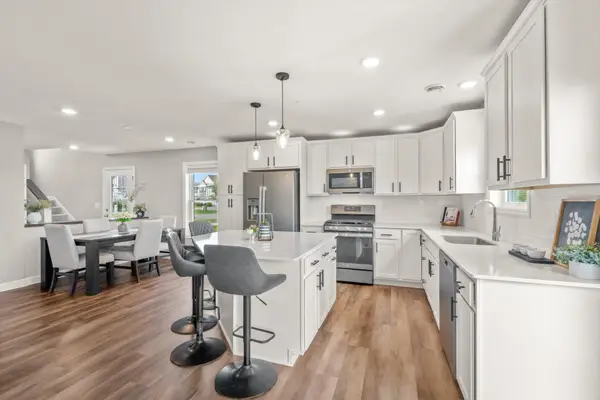 $375,900Active3 beds 3 baths1,906 sq. ft.
$375,900Active3 beds 3 baths1,906 sq. ft.10911 Zest Street Ne #D, Blaine, MN 55449
MLS# 6826618Listed by: THEMLSONLINE.COM, INC. - New
 $375,900Active3 beds 3 baths1,906 sq. ft.
$375,900Active3 beds 3 baths1,906 sq. ft.10911 Zest Street Ne #D, Blaine, MN 55449
MLS# 6826618Listed by: THEMLSONLINE.COM, INC.
