11745 Naples Circle Ne, Blaine, MN 55449
Local realty services provided by:Better Homes and Gardens Real Estate First Choice
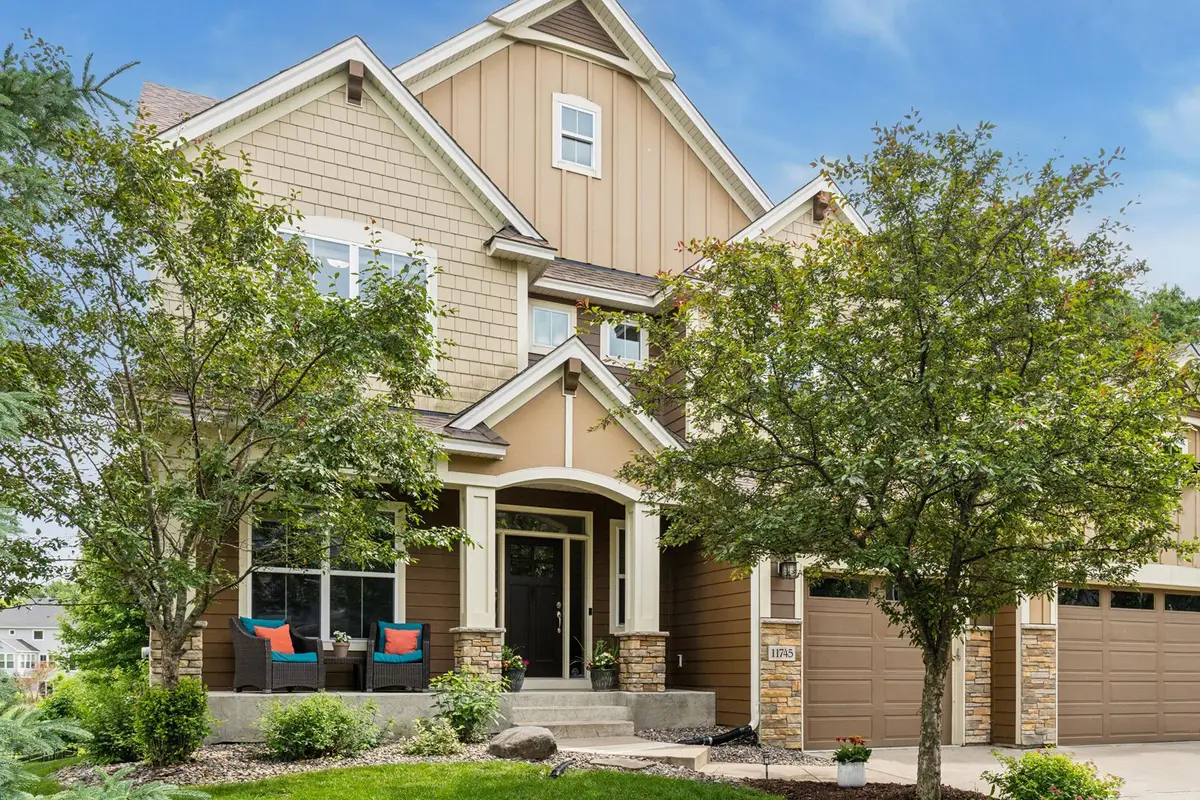
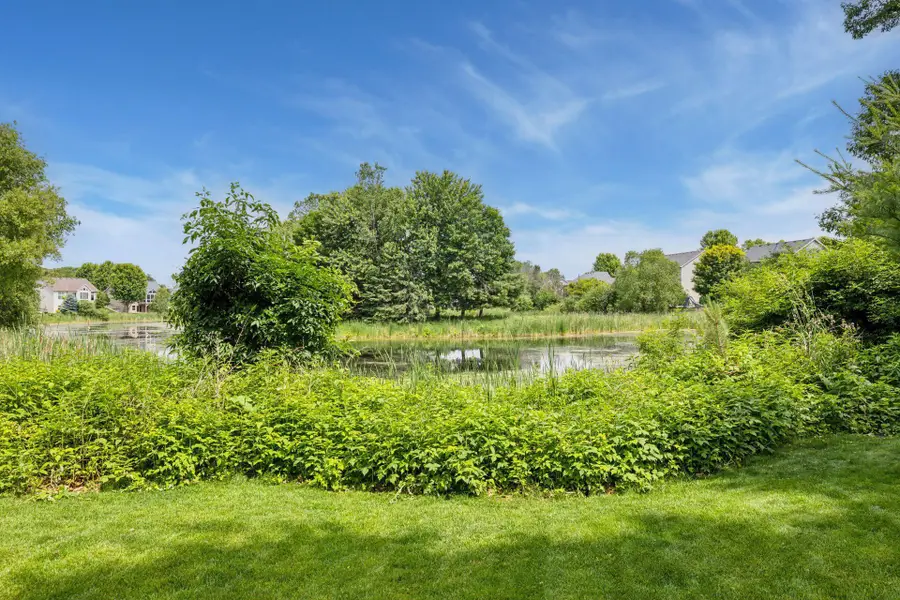
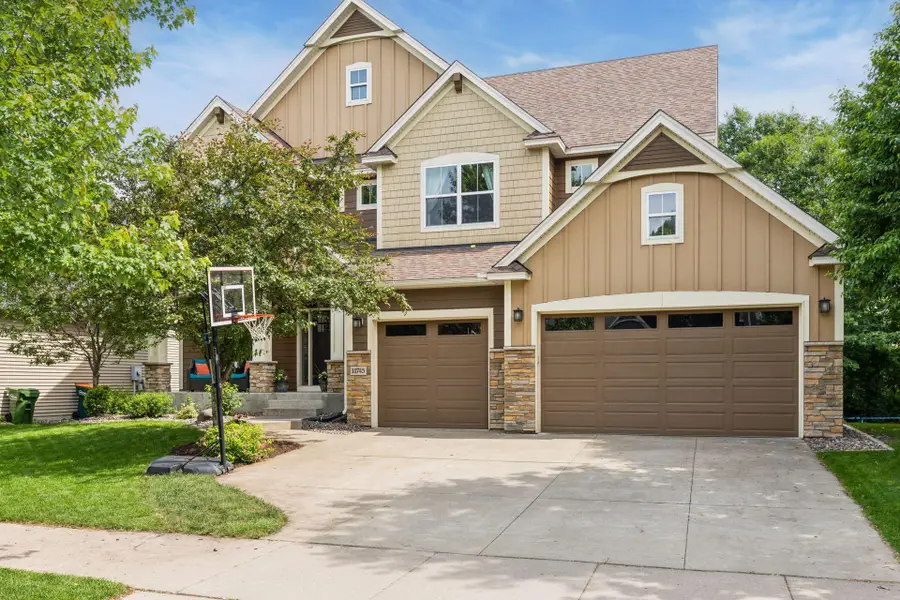
11745 Naples Circle Ne,Blaine, MN 55449
$850,000
- 5 Beds
- 5 Baths
- 4,285 sq. ft.
- Single family
- Active
Listed by:lindsay bacigalupo
Office:engel & volkers minneapolis downtown
MLS#:6712839
Source:NSMLS
Price summary
- Price:$850,000
- Price per sq. ft.:$198.37
- Monthly HOA dues:$50.17
About this home
Set against south-facing pond and wooded views, this beautifully maintained home in The Lakes of Blaine offers refined comfort and everyday versatility. Fresh interior paint and new carpet in the walk-out lower level give the home a renewed, move-in-ready feel. Wide staircases add architectural presence, while the main level features a front office with French doors, a spacious kitchen with large island, two dining areas, and a light-filled sunroom. A well-organized mudroom with built-ins adds daily ease. Upstairs offers four bedrooms, a loft, and convenient laundry. The lower level includes a guest bedroom and bath, with flexible space for a gym, game room, or movie lounge. Outdoor living is elevated with a deck off the kitchen and a 33’x21’ paver patio that flows into the flat backyard—ideal for play and direct access to the woods and pond, a beloved neighborhood feature. Enjoy trails, parks, and the natural beauty that defines this vibrant community.
Contact an agent
Home facts
- Year built:2012
- Listing Id #:6712839
- Added:56 day(s) ago
- Updated:August 13, 2025 at 04:50 PM
Rooms and interior
- Bedrooms:5
- Total bathrooms:5
- Full bathrooms:3
- Half bathrooms:1
- Living area:4,285 sq. ft.
Heating and cooling
- Cooling:Central Air
- Heating:Fireplace(s), Forced Air
Structure and exterior
- Roof:Asphalt
- Year built:2012
- Building area:4,285 sq. ft.
- Lot area:0.24 Acres
Utilities
- Water:City Water - Connected
- Sewer:City Sewer - Connected
Finances and disclosures
- Price:$850,000
- Price per sq. ft.:$198.37
- Tax amount:$7,878 (2025)
New listings near 11745 Naples Circle Ne
- Coming Soon
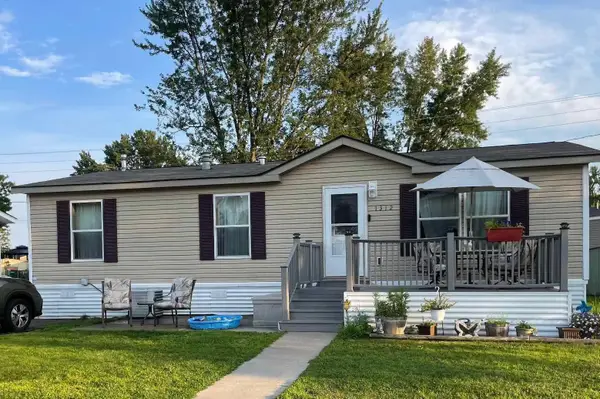 $105,000Coming Soon3 beds 2 baths
$105,000Coming Soon3 beds 2 baths1312 104th Place Ne, Blaine, MN 55434
MLS# 6768428Listed by: EXP REALTY - Coming Soon
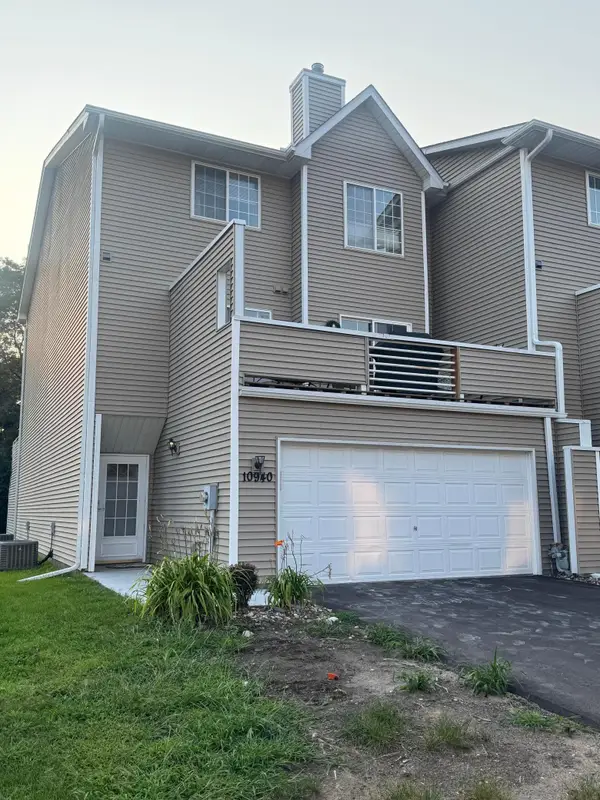 $255,000Coming Soon2 beds 3 baths
$255,000Coming Soon2 beds 3 baths10940 Johnson Street Ne #22, Blaine, MN 55434
MLS# 6772003Listed by: EXP REALTY - Coming SoonOpen Sat, 1:30 to 3pm
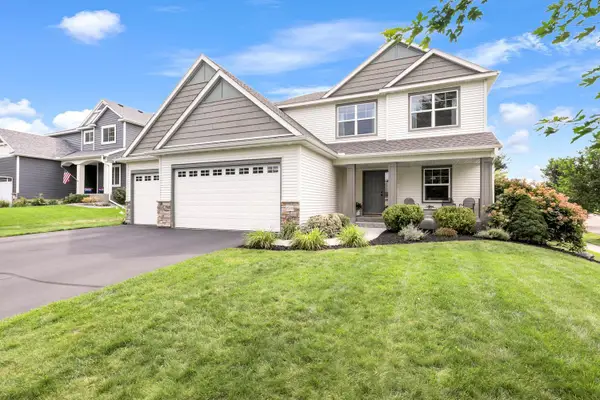 $575,000Coming Soon5 beds 4 baths
$575,000Coming Soon5 beds 4 baths3500 127th Avenue Ne, Blaine, MN 55449
MLS# 6763240Listed by: EDINA REALTY, INC. - New
 $679,900Active5 beds 4 baths3,866 sq. ft.
$679,900Active5 beds 4 baths3,866 sq. ft.10754 Coral Sea Street Ne, Blaine, MN 55449
MLS# 6771655Listed by: EDINA REALTY, INC. - New
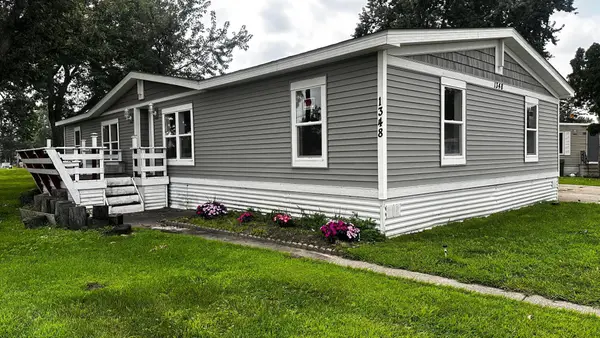 $169,900Active4 beds 2 baths1,085 sq. ft.
$169,900Active4 beds 2 baths1,085 sq. ft.1348 104th Way Ne, Blaine, MN 55434
MLS# 6771840Listed by: RE/MAX ADVANTAGE PLUS - Open Sat, 11am to 12:30pmNew
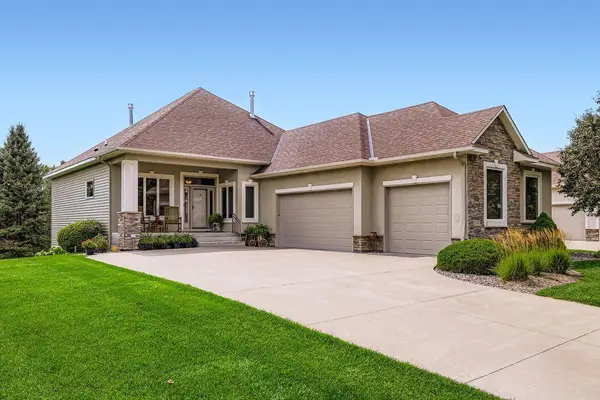 $750,000Active3 beds 3 baths3,407 sq. ft.
$750,000Active3 beds 3 baths3,407 sq. ft.3090 118th Avenue Ne, Blaine, MN 55449
MLS# 6770651Listed by: EDINA REALTY, INC. - Open Sat, 11am to 12:30pmNew
 $750,000Active3 beds 3 baths3,387 sq. ft.
$750,000Active3 beds 3 baths3,387 sq. ft.3090 118th Avenue Ne, Blaine, MN 55449
MLS# 6770651Listed by: EDINA REALTY, INC. - New
 $299,500Active4 beds 1 baths1,800 sq. ft.
$299,500Active4 beds 1 baths1,800 sq. ft.8605 Edison Street Ne, Blaine, MN 55449
MLS# 6771599Listed by: FUTURE REALTY, INC - Coming Soon
 $899,990Coming Soon4 beds 4 baths
$899,990Coming Soon4 beds 4 baths3042 132nd Avenue Ne, Blaine, MN 55449
MLS# 6771602Listed by: EXIT REALTY NEXUS - Coming SoonOpen Sat, 2 to 4pm
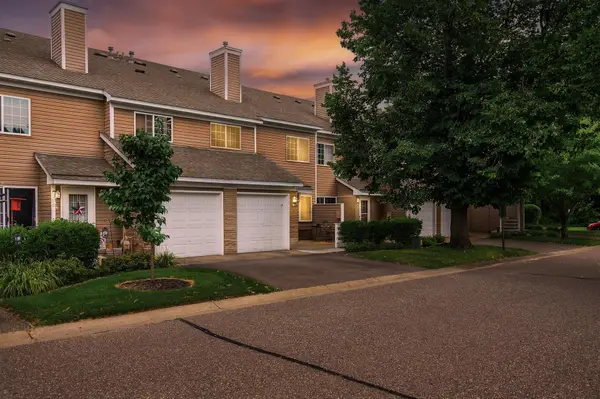 $210,000Coming Soon2 beds 1 baths
$210,000Coming Soon2 beds 1 baths9953 Fillmore Street Ne, Blaine, MN 55434
MLS# 6771535Listed by: ASHWORTH REAL ESTATE
