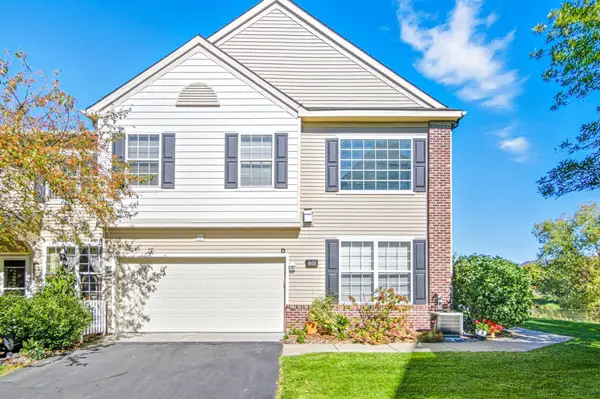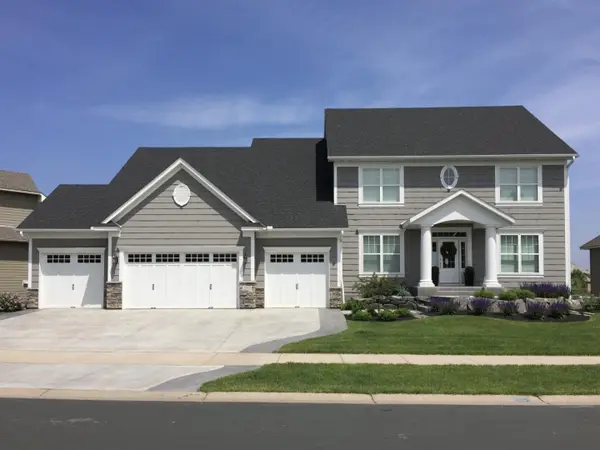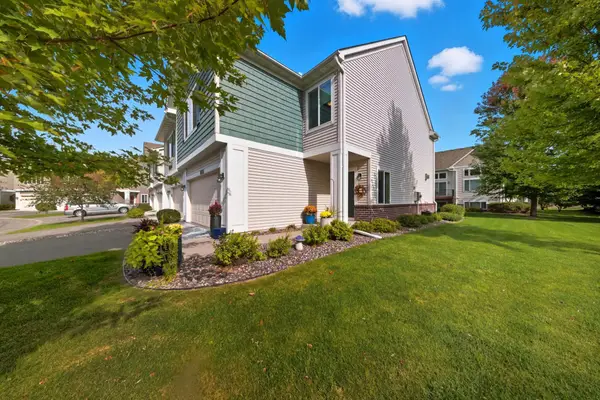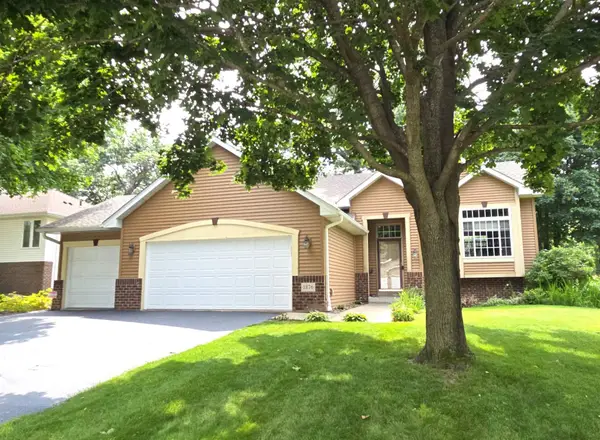12046 Vermillion Street Ne #A, Blaine, MN 55449
Local realty services provided by:Better Homes and Gardens Real Estate Advantage One
12046 Vermillion Street Ne #A,Blaine, MN 55449
$315,000
- 2 Beds
- 2 Baths
- 1,459 sq. ft.
- Single family
- Active
Listed by:david e forsythe
Office:edina realty, inc.
MLS#:6798430
Source:ND_FMAAR
Price summary
- Price:$315,000
- Price per sq. ft.:$215.9
- Monthly HOA dues:$170
About this home
Affordable adorable one level townhome in the lakes…. Exceptional curb appeal with brick and shakes exterior, plus 2 pretty maple trees situated on a lovely, landscaped corner lot is appealing to come home to everyday. Entertain friends in vaulted living room with the warmth from oak and marble fireplace, open floor plan with guest size dining, kitchen features granite center island with white appliances and quality oak flooring. Spacious laundry room with front load Kenmore elite washer and dryer. Ceiling fans in both bedrooms, luxurious primary full bath with jetted oasis tub and separate shower, 21’x21’ insulated sheet rocked garage with pull down stairs for attic access. Enjoy your favorite book in bright and cheerful sunroom with south facing windows and sliding doors to small private patio. Well designed master planned community offers lifestyle of amenities, trails, and lakes for lifelong enjoyment. Welcome home!
Contact an agent
Home facts
- Year built:2005
- Listing ID #:6798430
- Added:1 day(s) ago
- Updated:October 11, 2025 at 03:33 PM
Rooms and interior
- Bedrooms:2
- Total bathrooms:2
- Full bathrooms:1
- Living area:1,459 sq. ft.
Heating and cooling
- Cooling:Central Air
- Heating:Forced Air
Structure and exterior
- Year built:2005
- Building area:1,459 sq. ft.
- Lot area:0.04 Acres
Utilities
- Water:City Water/Connected
- Sewer:City Sewer/Connected
Finances and disclosures
- Price:$315,000
- Price per sq. ft.:$215.9
- Tax amount:$3,361
New listings near 12046 Vermillion Street Ne #A
- Coming Soon
 $285,000Coming Soon2 beds 4 baths
$285,000Coming Soon2 beds 4 baths11345 Fergus Street Ne #D, Blaine, MN 55449
MLS# 6786972Listed by: EXP REALTY - Coming Soon
 $314,900Coming Soon3 beds 1 baths
$314,900Coming Soon3 beds 1 baths11119 Jefferson Street Ne, Blaine, MN 55434
MLS# 6802599Listed by: GERRETY REAL ESTATE GROUP LLC - Open Sat, 11am to 1pmNew
 $375,000Active3 beds 3 baths1,746 sq. ft.
$375,000Active3 beds 3 baths1,746 sq. ft.12340 Zumbrota Circle Ne #A, Blaine, MN 55449
MLS# 6800378Listed by: EXP REALTY - Open Sat, 11am to 1pmNew
 $375,000Active3 beds 3 baths1,800 sq. ft.
$375,000Active3 beds 3 baths1,800 sq. ft.12340 Zumbrota Circle Ne #A, Blaine, MN 55449
MLS# 6800378Listed by: EXP REALTY - Open Sat, 11:30am to 1:30pmNew
 $250,000Active2 beds 1 baths1,236 sq. ft.
$250,000Active2 beds 1 baths1,236 sq. ft.10000 Fillmore Street Ne, Blaine, MN 55434
MLS# 6797465Listed by: EXP REALTY - Open Sat, 1 to 3pmNew
 $1,325,000Active5 beds 5 baths5,692 sq. ft.
$1,325,000Active5 beds 5 baths5,692 sq. ft.2915 Aspen Lake Drive Ne, Blaine, MN 55449
MLS# 6802099Listed by: SAVVY AVENUE, LLC - Open Sun, 12 to 2pmNew
 $384,900Active3 beds 3 baths2,297 sq. ft.
$384,900Active3 beds 3 baths2,297 sq. ft.12340 Zumbrota Circle Ne #D, Blaine, MN 55449
MLS# 6795605Listed by: COLDWELL BANKER REALTY - Open Sun, 11am to 1pmNew
 $425,000Active4 beds 2 baths2,404 sq. ft.
$425,000Active4 beds 2 baths2,404 sq. ft.1876 129th Avenue Ne, Blaine, MN 55449
MLS# 6801830Listed by: EDINA REALTY, INC. - Open Sun, 12 to 2pmNew
 $384,900Active3 beds 3 baths2,213 sq. ft.
$384,900Active3 beds 3 baths2,213 sq. ft.12340 Zumbrota Circle Ne #D, Blaine, MN 55449
MLS# 6795605Listed by: COLDWELL BANKER REALTY
