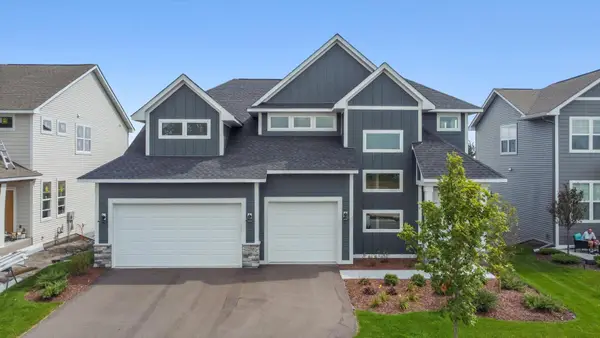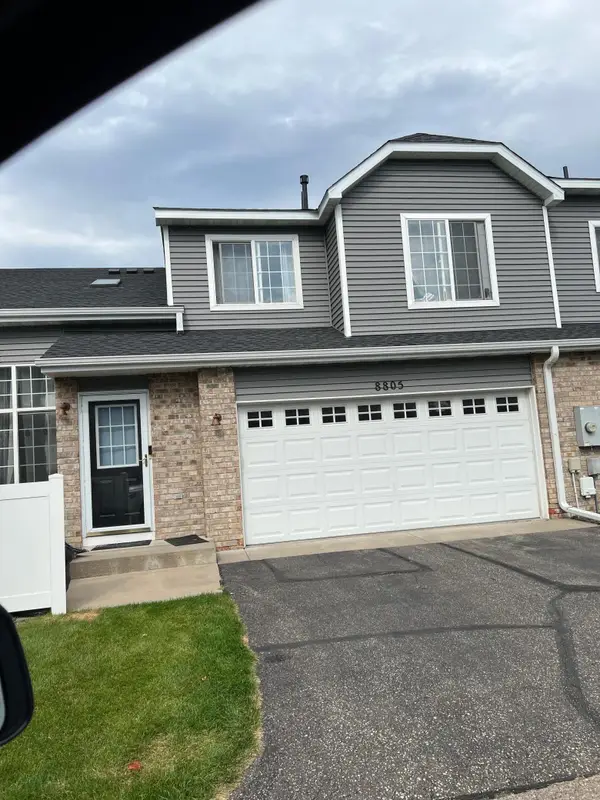12265 Fillmore Street Ne, Blaine, MN 55434
Local realty services provided by:Better Homes and Gardens Real Estate Advantage One
12265 Fillmore Street Ne,Minneapolis, MN 55434
$275,000
- 3 Beds
- 2 Baths
- 1,450 sq. ft.
- Single family
- Active
Listed by:kaili a mesmacque
Office:real broker, llc.
MLS#:6782512
Source:ND_FMAAR
Price summary
- Price:$275,000
- Price per sq. ft.:$189.66
- Monthly HOA dues:$273
About this home
You won’t find another townhome this updated and move-in ready at this price. Every detail has been thoughtfully finished, making this a rare turnkey opportunity.
The main level features two spacious bedrooms, including a primary suite with a generous walk-in closet. The full bathroom shines with gorgeous tile, sleek fixtures, and a vanity offering both function and elegance.
At the heart of the home, the elevated kitchen steals the show: quartz countertops, stainless steel appliances, tiled backsplash, new cabinetry with open shelving, and a chic breakfast bar. From here, the dining area flows to the oversized deck - complete with built-in seating - perfect for entertaining or unwinding with a view.
Enjoy the versatility of two separate living spaces, upstairs and down. The lower level includes a bright third bedroom with lookout windows, a stylish ¾ bath, and a flexible bonus living area. Even the garage stands out, with fresh paint and sleek epoxy floors.
Throughout, you’ll find thoughtful updates: new LVP flooring, fresh paint, paneled doors, modern hardware, and lighting fixtures. Every finish has been carefully chosen, delivering a move-in ready home that blends comfort with sophistication. All of this comes with maintenance-free living, plus close proximity to shopping, dining, golf, trails, and local entertainment.
Contact an agent
Home facts
- Year built:1980
- Listing ID #:6782512
- Added:3 day(s) ago
- Updated:September 29, 2025 at 03:26 PM
Rooms and interior
- Bedrooms:3
- Total bathrooms:2
- Full bathrooms:1
- Living area:1,450 sq. ft.
Heating and cooling
- Cooling:Central Air
- Heating:Forced Air
Structure and exterior
- Year built:1980
- Building area:1,450 sq. ft.
- Lot area:0.09 Acres
Utilities
- Water:City Water/Connected
- Sewer:City Sewer/Connected
Finances and disclosures
- Price:$275,000
- Price per sq. ft.:$189.66
- Tax amount:$1,947
New listings near 12265 Fillmore Street Ne
- New
 $275,000Active2 beds 2 baths1,535 sq. ft.
$275,000Active2 beds 2 baths1,535 sq. ft.8805 Hastings Circle Ne, Minneapolis, MN 55449
MLS# 6795110Listed by: EXP REALTY - New
 $799,690Active6 beds 4 baths4,279 sq. ft.
$799,690Active6 beds 4 baths4,279 sq. ft.4941 127th Lane Ne, Blaine, MN 55449
MLS# 6793049Listed by: NEW HOME STAR - New
 $585,000Active4 beds 3 baths2,610 sq. ft.
$585,000Active4 beds 3 baths2,610 sq. ft.2960 129th Avenue Ne, Blaine, MN 55449
MLS# 6795727Listed by: HOMECOIN.COM - New
 $354,900Active3 beds 2 baths1,678 sq. ft.
$354,900Active3 beds 2 baths1,678 sq. ft.10643 Stutz Street Ne, Blaine, MN 55014
MLS# 6769240Listed by: COLDWELL BANKER REALTY - New
 $275,000Active2 beds 2 baths1,535 sq. ft.
$275,000Active2 beds 2 baths1,535 sq. ft.8805 Hastings Circle Ne, Blaine, MN 55449
MLS# 6795110Listed by: EXP REALTY - New
 $335,000Active2 beds 2 baths1,334 sq. ft.
$335,000Active2 beds 2 baths1,334 sq. ft.2411 119th Court Ne #A, Minneapolis, MN 55449
MLS# 6791355Listed by: REAL BROKER, LLC - New
 $245,000Active2 beds 2 baths1,493 sq. ft.
$245,000Active2 beds 2 baths1,493 sq. ft.917 94th Avenue Ne, Blaine, MN 55434
MLS# 6794326Listed by: RE/MAX RESULTS - New
 $245,000Active2 beds 2 baths1,479 sq. ft.
$245,000Active2 beds 2 baths1,479 sq. ft.917 94th Avenue Ne, Blaine, MN 55434
MLS# 6794326Listed by: RE/MAX RESULTS - New
 $359,900Active4 beds 2 baths1,661 sq. ft.
$359,900Active4 beds 2 baths1,661 sq. ft.612 111th Avenue Ne, Blaine, MN 55434
MLS# 6794307Listed by: EXIT REALTY NEXUS
