13093 Ghia Street Ne, Blaine, MN 55449
Local realty services provided by:Better Homes and Gardens Real Estate First Choice
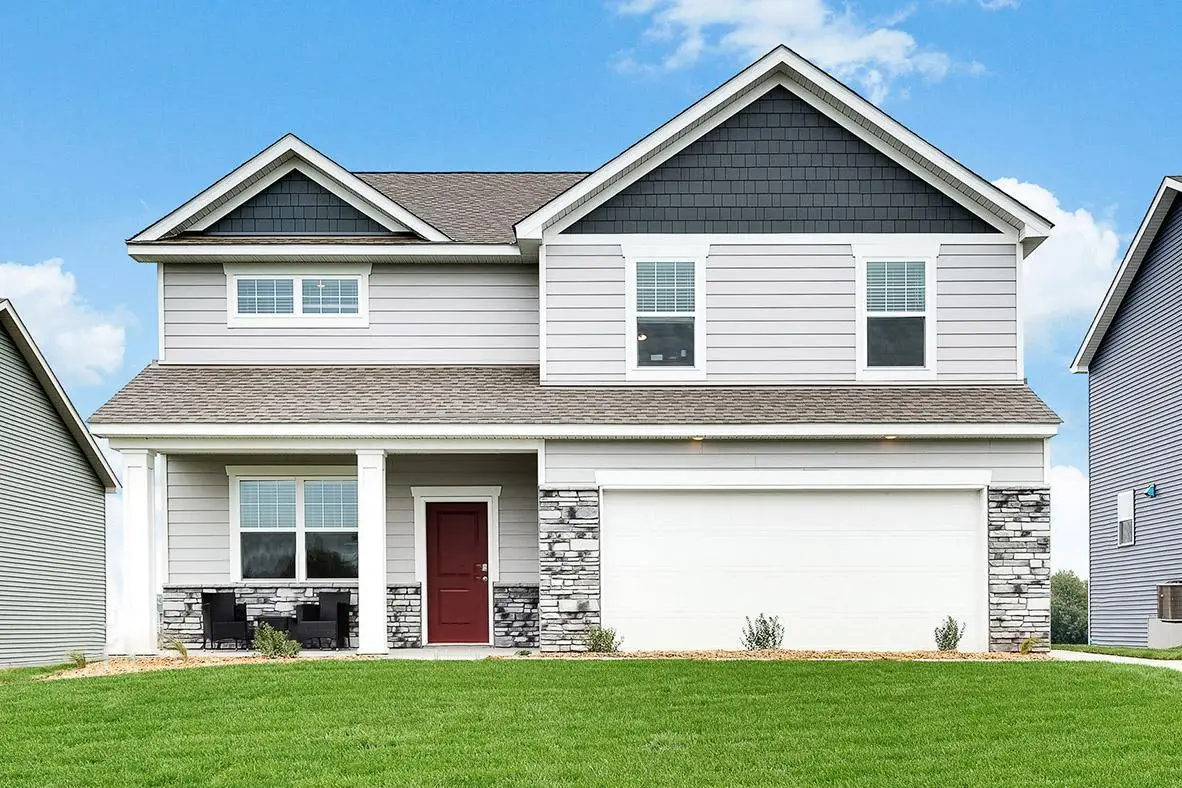
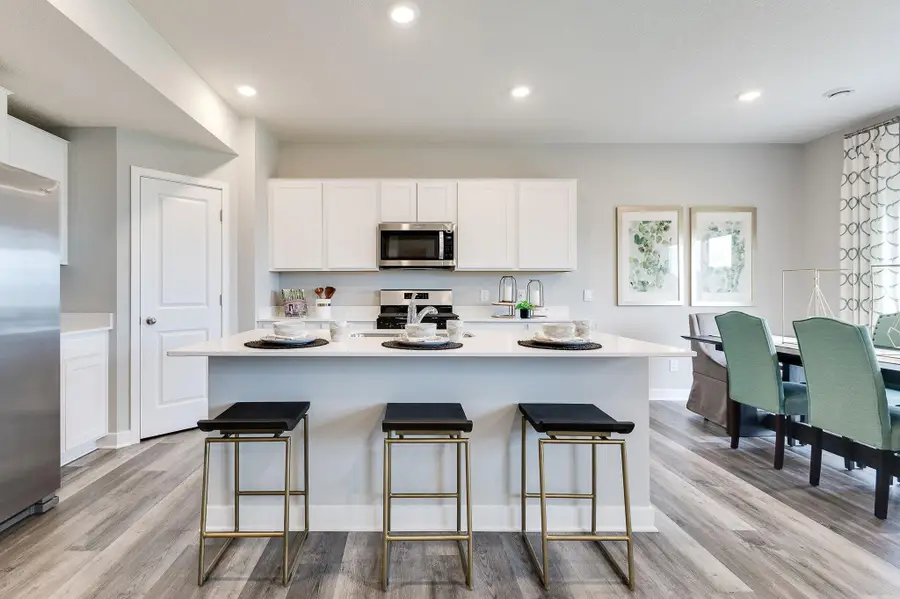
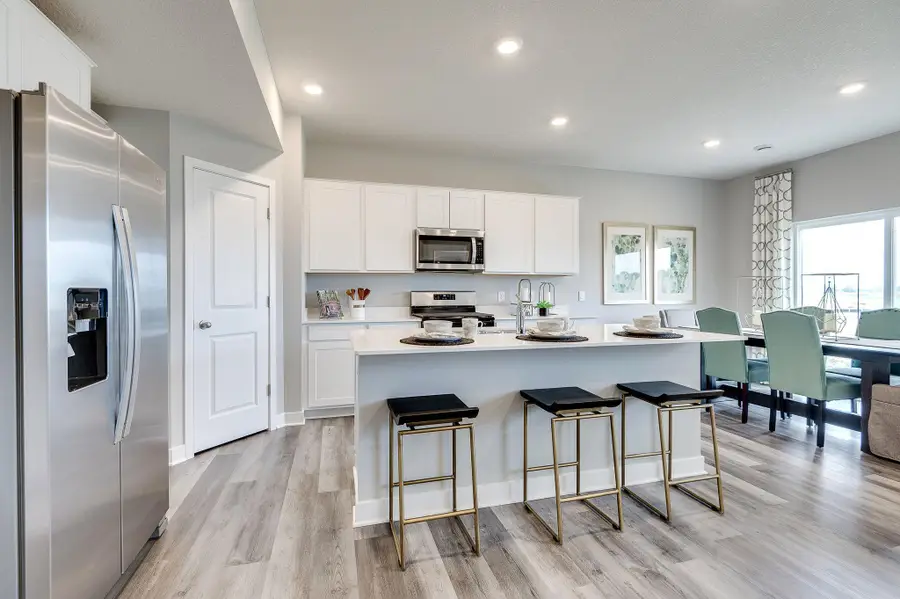
13093 Ghia Street Ne,Blaine, MN 55449
$515,000
- 4 Beds
- 3 Baths
- 2,495 sq. ft.
- Single family
- Pending
Upcoming open houses
- Fri, Aug 1501:00 pm - 05:00 pm
- Sat, Aug 1601:00 pm - 05:00 pm
- Sun, Aug 1701:00 pm - 05:00 pm
- Mon, Aug 1801:00 pm - 05:00 pm
- Tue, Aug 1901:00 pm - 05:00 pm
- Wed, Aug 2001:00 pm - 05:00 pm
- Thu, Aug 2101:00 pm - 05:00 pm
- Fri, Aug 2201:00 pm - 05:00 pm
- Sat, Aug 2301:00 pm - 05:00 pm
- Sun, Aug 2401:00 pm - 05:00 pm
- Mon, Aug 2501:00 pm - 05:00 pm
- Tue, Aug 2601:00 pm - 05:00 pm
- Wed, Aug 2701:00 pm - 05:00 pm
- Thu, Aug 2801:00 pm - 05:00 pm
- Fri, Aug 2901:00 pm - 05:00 pm
- Sat, Aug 3001:00 pm - 05:00 pm
- Sun, Aug 3101:00 pm - 05:00 pm
Listed by:karie henry
Office:d.r. horton, inc.
MLS#:6649250
Source:NSMLS
Price summary
- Price:$515,000
- Price per sq. ft.:$206.41
- Monthly HOA dues:$16.67
About this home
Ask how you can receive a 3.875% 7/6 ARM PLUS up to $5,000 in closing costs on this home! Model home for SALE! Introducing the Hudson brought to you by D.R. Horton - Americas Builder. This new home features a bright wide open floor plan with flex room on the main for your home office or formal dining. Plenty of space to spread out and relax around your cozy electric fireplace. Or entertain in your beautiful kitchen with our white kitchen package, grand center island, quartz countertops, gas range and pantry. Upstairs you will find a large primary suite with large walk-in closet and three additional spacious bedrooms, good sized loft space to hang out and laundry for your convenience. Located in Blaine close to the brand new city park, trails, restaurants and shopping. A few minutes up the road to 35W and the park and ride for commuters. In for a round of golf? Top rated TPC is under 10 minutes away. So much to do and see all in Blaine!
Contact an agent
Home facts
- Year built:2023
- Listing Id #:6649250
- Added:211 day(s) ago
- Updated:August 14, 2025 at 03:04 PM
Rooms and interior
- Bedrooms:4
- Total bathrooms:3
- Full bathrooms:1
- Half bathrooms:1
- Living area:2,495 sq. ft.
Heating and cooling
- Cooling:Central Air
- Heating:Forced Air
Structure and exterior
- Roof:Asphalt
- Year built:2023
- Building area:2,495 sq. ft.
- Lot area:0.13 Acres
Utilities
- Water:City Water - Connected
- Sewer:City Sewer - Connected
Finances and disclosures
- Price:$515,000
- Price per sq. ft.:$206.41
New listings near 13093 Ghia Street Ne
- New
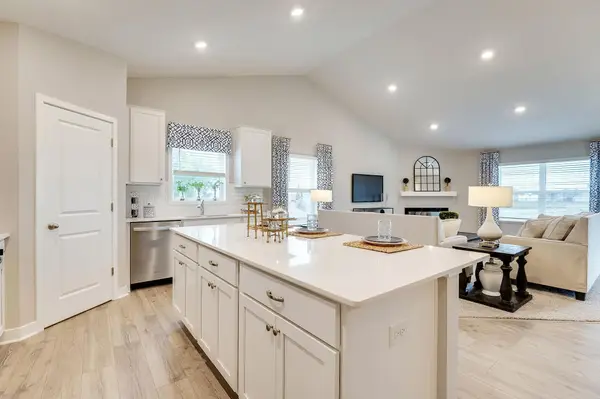 $554,000Active5 beds 4 baths2,513 sq. ft.
$554,000Active5 beds 4 baths2,513 sq. ft.4731 132nd Court Ne, Blaine, MN 55449
MLS# 6772580Listed by: D.R. HORTON, INC. - Coming Soon
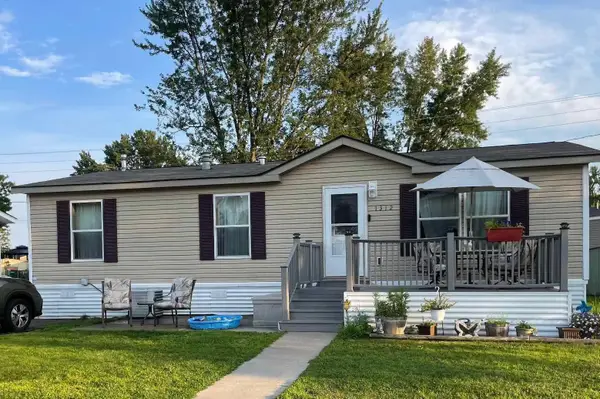 $105,000Coming Soon3 beds 2 baths
$105,000Coming Soon3 beds 2 baths1312 104th Place Ne, Blaine, MN 55434
MLS# 6768428Listed by: EXP REALTY - Coming Soon
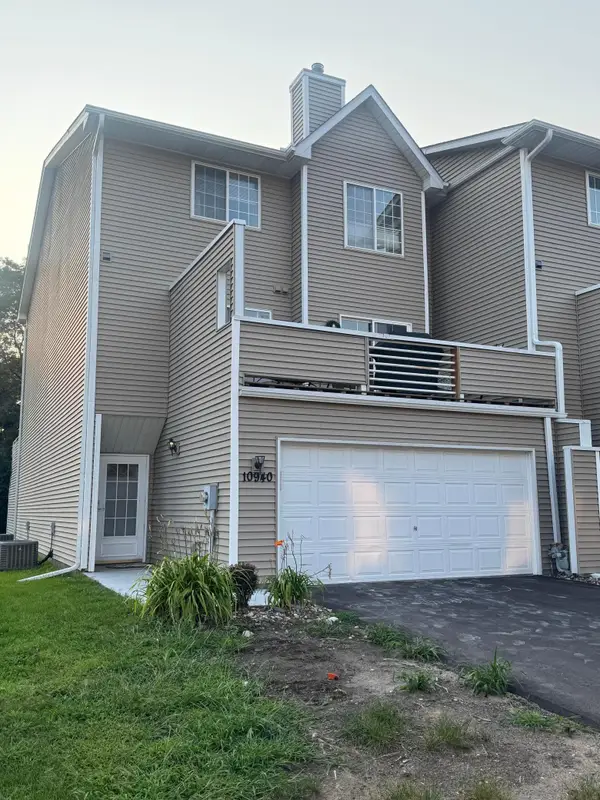 $255,000Coming Soon2 beds 3 baths
$255,000Coming Soon2 beds 3 baths10940 Johnson Street Ne #22, Blaine, MN 55434
MLS# 6772003Listed by: EXP REALTY - Coming SoonOpen Sat, 1:30 to 3pm
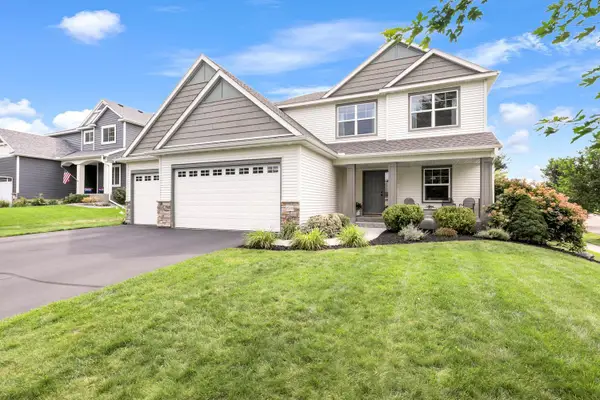 $575,000Coming Soon5 beds 4 baths
$575,000Coming Soon5 beds 4 baths3500 127th Avenue Ne, Blaine, MN 55449
MLS# 6763240Listed by: EDINA REALTY, INC. - New
 $679,900Active5 beds 4 baths3,866 sq. ft.
$679,900Active5 beds 4 baths3,866 sq. ft.10754 Coral Sea Street Ne, Blaine, MN 55449
MLS# 6771655Listed by: EDINA REALTY, INC. - New
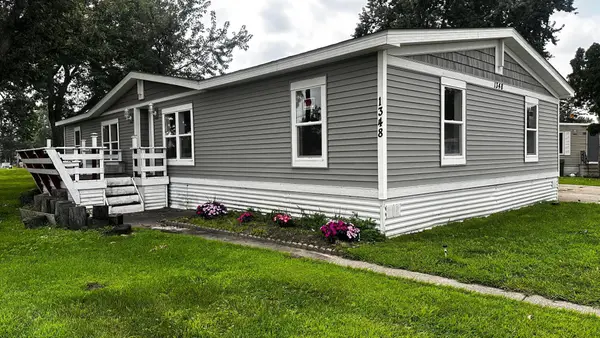 $169,900Active4 beds 2 baths1,085 sq. ft.
$169,900Active4 beds 2 baths1,085 sq. ft.1348 104th Way Ne, Blaine, MN 55434
MLS# 6771840Listed by: RE/MAX ADVANTAGE PLUS - Open Sat, 11am to 12:30pmNew
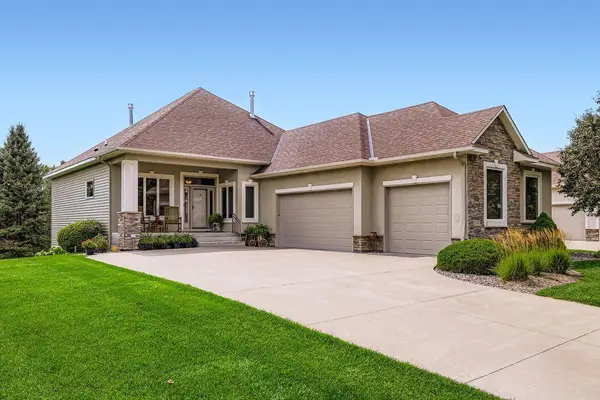 $750,000Active3 beds 3 baths3,407 sq. ft.
$750,000Active3 beds 3 baths3,407 sq. ft.3090 118th Avenue Ne, Blaine, MN 55449
MLS# 6770651Listed by: EDINA REALTY, INC. - Open Sat, 11am to 12:30pmNew
 $750,000Active3 beds 3 baths3,387 sq. ft.
$750,000Active3 beds 3 baths3,387 sq. ft.3090 118th Avenue Ne, Blaine, MN 55449
MLS# 6770651Listed by: EDINA REALTY, INC. - New
 $299,500Active4 beds 1 baths1,800 sq. ft.
$299,500Active4 beds 1 baths1,800 sq. ft.8605 Edison Street Ne, Blaine, MN 55449
MLS# 6771599Listed by: FUTURE REALTY, INC - Coming Soon
 $899,990Coming Soon4 beds 4 baths
$899,990Coming Soon4 beds 4 baths3042 132nd Avenue Ne, Blaine, MN 55449
MLS# 6771602Listed by: EXIT REALTY NEXUS
