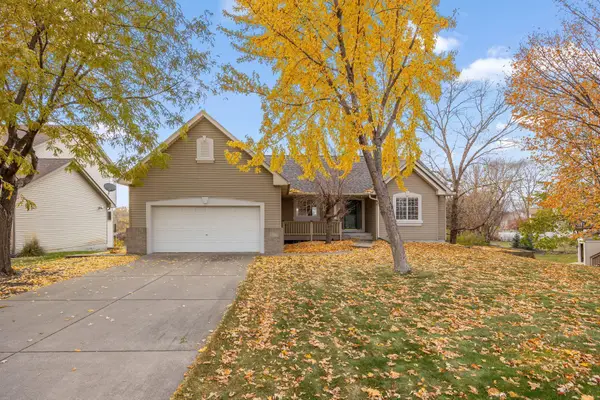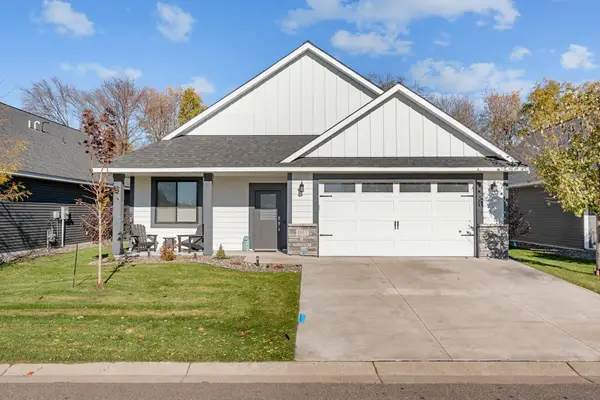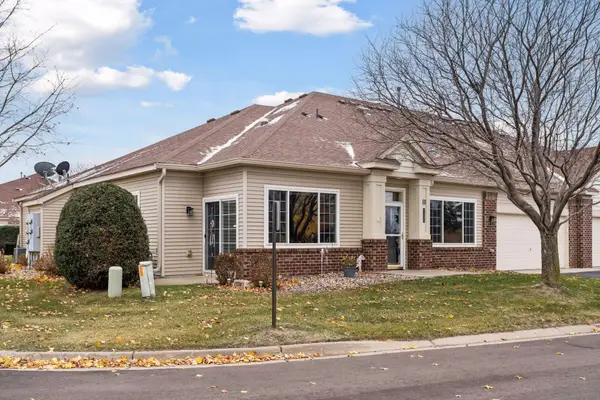2140 120th Lane Ne, Blaine, MN 55449
Local realty services provided by:Better Homes and Gardens Real Estate Advantage One
2140 120th Lane Ne,Blaine, MN 55449
$699,900
- 4 Beds
- 3 Baths
- 2,477 sq. ft.
- Single family
- Active
Listed by: andrew c. prasky
Office: re/max advantage plus
MLS#:6694195
Source:NSMLS
Price summary
- Price:$699,900
- Price per sq. ft.:$248.72
About this home
The Aspen Rambler Plan offers the perfect blend of functionality and style with its spacious and open floor plan. This 4-bedroom, 3-bathroom home features main-floor living designed for convenience and comfort. The large kitchen is a highlight, complete with granite countertops, stainless steel appliances, a center island with a breakfast bar, a corner pantry, and an informal dining room with a patio door leading to a future deck. The cozy, vaulted family room includes an electric fireplace, making it the perfect spot to relax.
The main floor also includes a large laundry/mudroom with an oversized storage closet and boot bench, as well as a private primary suite with an oversized walk-in closet that connects to the laundry room, a private bathroom with a double bowl vanity, and a spacious walk-in tile shower. An additional bedroom and full bathroom complete the main level.
The walkout lower level is fully finished, offering a large family room, two bedrooms with walk-in closets, and a 3/4 bathroom, providing plenty of space for guests or additional family members.
Located in the thriving city of Blaine, this home offers the perfect balance of suburban tranquility and urban convenience. Blaine is known for its top-rated schools, beautiful parks, and extensive recreational opportunities, including the National Sports Center—one of the largest amateur sports facilities in the world. The city also boasts a variety of shopping, dining, and entertainment options, along with easy access to major highways for a quick commute to the Twin Cities. Whether you're an outdoor enthusiast looking to explore miles of trails and golf courses or seeking a vibrant community with excellent amenities, Blaine is an ideal place to call home.
Let us help you build the home of your dreams!
Contact an agent
Home facts
- Year built:2025
- Listing ID #:6694195
- Added:225 day(s) ago
- Updated:November 15, 2025 at 01:08 PM
Rooms and interior
- Bedrooms:4
- Total bathrooms:3
- Full bathrooms:1
- Living area:2,477 sq. ft.
Heating and cooling
- Cooling:Central Air
- Heating:Fireplace(s), Forced Air
Structure and exterior
- Roof:Age 8 Years or Less, Asphalt
- Year built:2025
- Building area:2,477 sq. ft.
- Lot area:0.19 Acres
Utilities
- Water:City Water - Connected
- Sewer:City Sewer - Connected
Finances and disclosures
- Price:$699,900
- Price per sq. ft.:$248.72
- Tax amount:$1,100 (2025)
New listings near 2140 120th Lane Ne
- Open Sat, 10:15am to 12:15pmNew
 $399,900Active4 beds 2 baths1,927 sq. ft.
$399,900Active4 beds 2 baths1,927 sq. ft.11373 Tyler Street Ne, Blaine, MN 55434
MLS# 6817745Listed by: LPT REALTY - New
 $470,000Active3 beds 3 baths2,525 sq. ft.
$470,000Active3 beds 3 baths2,525 sq. ft.8798 Dunkirk Court Ne, Blaine, MN 55449
MLS# 6815384Listed by: REDFIN CORPORATION - Coming Soon
 $399,900Coming Soon3 beds 3 baths
$399,900Coming Soon3 beds 3 baths1919 129th Avenue Ne, Blaine, MN 55449
MLS# 6812470Listed by: COLDWELL BANKER REALTY - Coming SoonOpen Sat, 12 to 2pm
 $240,000Coming Soon2 beds 1 baths
$240,000Coming Soon2 beds 1 baths428 96th Lane Ne, Blaine, MN 55434
MLS# 6817673Listed by: KRIS LINDAHL REAL ESTATE - New
 $95,000Active3 beds 2 baths1,283 sq. ft.
$95,000Active3 beds 2 baths1,283 sq. ft.1368 96th Lane Ne, Blaine, MN 55434
MLS# 6817910Listed by: DIVERSIFIED REALTY - New
 $359,900Active6 beds 2 baths2,300 sq. ft.
$359,900Active6 beds 2 baths2,300 sq. ft.11150 Jefferson Street Ne, Blaine, MN 55434
MLS# 6817841Listed by: RE/MAX RESULTS - New
 $534,999Active3 beds 2 baths1,844 sq. ft.
$534,999Active3 beds 2 baths1,844 sq. ft.1017 109th Court Ne, Blaine, MN 55434
MLS# 6817277Listed by: YARLOW REALTY GROUP - Coming Soon
 $285,000Coming Soon2 beds 3 baths
$285,000Coming Soon2 beds 3 baths2429 121st Circle Ne #E, Blaine, MN 55449
MLS# 6800982Listed by: EXP REALTY - Coming Soon
 $615,900Coming Soon3 beds 3 baths
$615,900Coming Soon3 beds 3 baths2296 130th Court Ne, Blaine, MN 55449
MLS# 6810521Listed by: WEICHERT, REALTORS-ADVANTAGE - Open Sat, 11am to 1pmNew
 $345,000Active2 beds 2 baths1,459 sq. ft.
$345,000Active2 beds 2 baths1,459 sq. ft.11536 Baltimore Street Ne #D, Minneapolis, MN 55449
MLS# 6815877Listed by: EDINA REALTY, INC.
