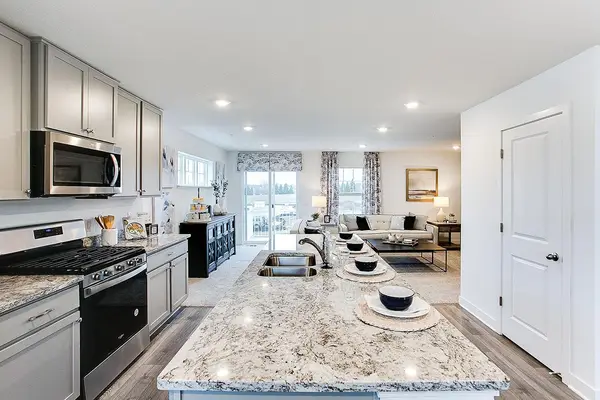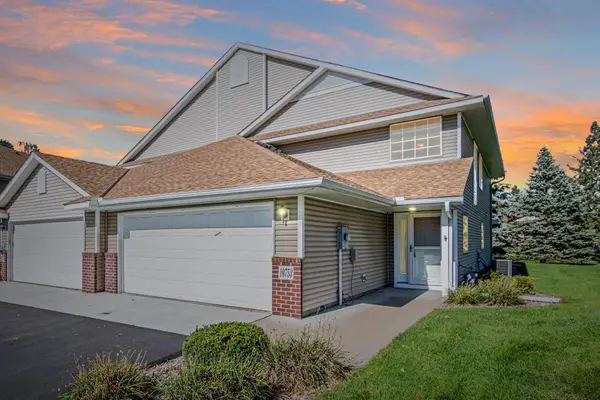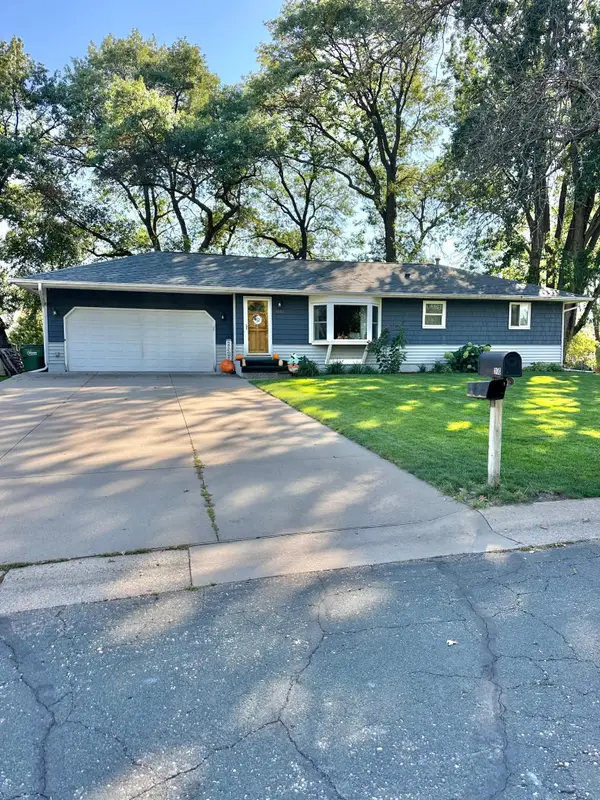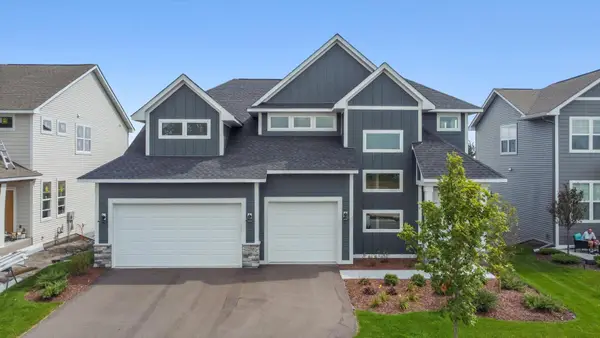2183 120th Lane, Blaine, MN 55449
Local realty services provided by:Better Homes and Gardens Real Estate First Choice
2183 120th Lane,Blaine, MN 55449
$650,000
- 3 Beds
- 2 Baths
- 1,833 sq. ft.
- Single family
- Active
Listed by:alex murray
Office:edina realty, inc.
MLS#:6778568
Source:NSMLS
Price summary
- Price:$650,000
- Price per sq. ft.:$354.61
About this home
This beautifully designed single-level home combines contemporary style with thoughtful details and custom finishes throughout. Ten-foot ceilings and oversized windows flood the interior with natural light, creating a bright and airy atmosphere from the moment you step inside.
The chef’s kitchen is a true centerpiece, featuring quartz countertops, a custom designer tile backsplash, white enamel cabinetry with soft-close feature, and premium appliances including a double convection oven, gas cooktop with vented hood, and pot filler. A walk-in pantry adds both convenience and storage, making this space ideal for everyday living and entertaining.
The living room is anchored by a tiled accent wall with a modern electric fireplace, providing warmth and a contemporary focal point. Elegant lighting throughout the home adds ambiance, from recessed ceiling lights to contemporary custom fixtures and subtle under-cabinet accents. Luxury vinyl plank flooring, custom paint, and premium finishes tie the design together with understated sophistication. The primary suite serves as a private retreat with a spa-like ensuite bath featuring a glass-enclosed shower with a striking tile accent wall, soaking tub, dual vanities, and a large walk-in closet. Floating vanities with integrated LED lighting elevate both bathrooms with a sleek, modern edge
Additional comforts include powered blinds, premium white enamel paneled doors with designer hardware, and a practical laundry and mud room featuring elevated washer and dryer, built-in cabinetry, pocket door, and a bench with coat hooks. The custom three-stall garage is fully finished with epoxy flooring, insulated custom painted walls, 8’ tall doors with windows, a utility sink, and an extra-deep bay offering space for a fourth vehicle, workshop, or hobby area. Set on a spacious corner lot, the property offers inviting outdoor living with a large back patio and a mature tree line for added privacy. The welcoming front entry features a spacious covered porch, an ideal place to relax and unwind.
Situated in the heart of Blaine, this home is tucked away in a prime location close to shopping, restaurants, the National Sports Center and other Blaine attractions, as well as scenic Sunrise Lake with its walking and biking trails. Beautifully designed, meticulously maintained, and loaded with upgrades and custom touches throughout, this home is move-in ready and designed to impress! We cannot wait to have you visit!
Contact an agent
Home facts
- Year built:2023
- Listing ID #:6778568
- Added:81 day(s) ago
- Updated:September 30, 2025 at 05:54 PM
Rooms and interior
- Bedrooms:3
- Total bathrooms:2
- Full bathrooms:2
- Living area:1,833 sq. ft.
Heating and cooling
- Cooling:Central Air
- Heating:Fireplace(s), Forced Air
Structure and exterior
- Roof:Age 8 Years or Less
- Year built:2023
- Building area:1,833 sq. ft.
- Lot area:0.36 Acres
Utilities
- Water:City Water - Connected
- Sewer:City Sewer - Connected
Finances and disclosures
- Price:$650,000
- Price per sq. ft.:$354.61
- Tax amount:$5,347 (2025)
New listings near 2183 120th Lane
 $339,775Pending3 beds 3 baths1,687 sq. ft.
$339,775Pending3 beds 3 baths1,687 sq. ft.12572 Guadalcanal Circle Ne #A, Blaine, MN 55449
MLS# 6796600Listed by: D.R. HORTON, INC. $339,775Pending3 beds 3 baths1,687 sq. ft.
$339,775Pending3 beds 3 baths1,687 sq. ft.12572 Guadalcanal Circle Ne #A, Blaine, MN 55449
MLS# 6796600Listed by: D.R. HORTON, INC.- Coming Soon
 $350,000Coming Soon3 beds 3 baths
$350,000Coming Soon3 beds 3 baths10753 Tyler Court Ne, Blaine, MN 55434
MLS# 6795019Listed by: EXP REALTY - New
 $649,900Active5 beds 3 baths3,120 sq. ft.
$649,900Active5 beds 3 baths3,120 sq. ft.3343 129th Avenue Ne, Blaine, MN 55449
MLS# 6795859Listed by: DAVE BROWN, REALTORS - Open Fri, 2 to 3pm
 $507,375Pending4 beds 3 baths2,166 sq. ft.
$507,375Pending4 beds 3 baths2,166 sq. ft.12535 Erskin Street Ne, Blaine, MN 55449
MLS# 6796449Listed by: PULTE HOMES OF MINNESOTA, LLC - New
 $175,000Active0.65 Acres
$175,000Active0.65 Acres714 114th Court Ne, Blaine, MN 55434
MLS# 6796457Listed by: COLDWELL BANKER REALTY  $566,715Pending2 beds 2 baths1,968 sq. ft.
$566,715Pending2 beds 2 baths1,968 sq. ft.13217 Hupp Court Ne, Blaine, MN 55449
MLS# 6796107Listed by: LENNAR SALES CORP- Coming Soon
 $339,900Coming Soon4 beds 2 baths
$339,900Coming Soon4 beds 2 baths1000 Oak Ridge Point Ne, Blaine, MN 55434
MLS# 6796016Listed by: REALTY ONE GROUP CHOICE - New
 $275,000Active2 beds 2 baths1,535 sq. ft.
$275,000Active2 beds 2 baths1,535 sq. ft.8805 Hastings Circle Ne, Minneapolis, MN 55449
MLS# 6795110Listed by: EXP REALTY - New
 $799,690Active6 beds 4 baths4,279 sq. ft.
$799,690Active6 beds 4 baths4,279 sq. ft.4941 127th Lane Ne, Blaine, MN 55449
MLS# 6793049Listed by: NEW HOME STAR
