2728 116th Avenue Ne, Blaine, MN 55449
Local realty services provided by:Better Homes and Gardens Real Estate First Choice
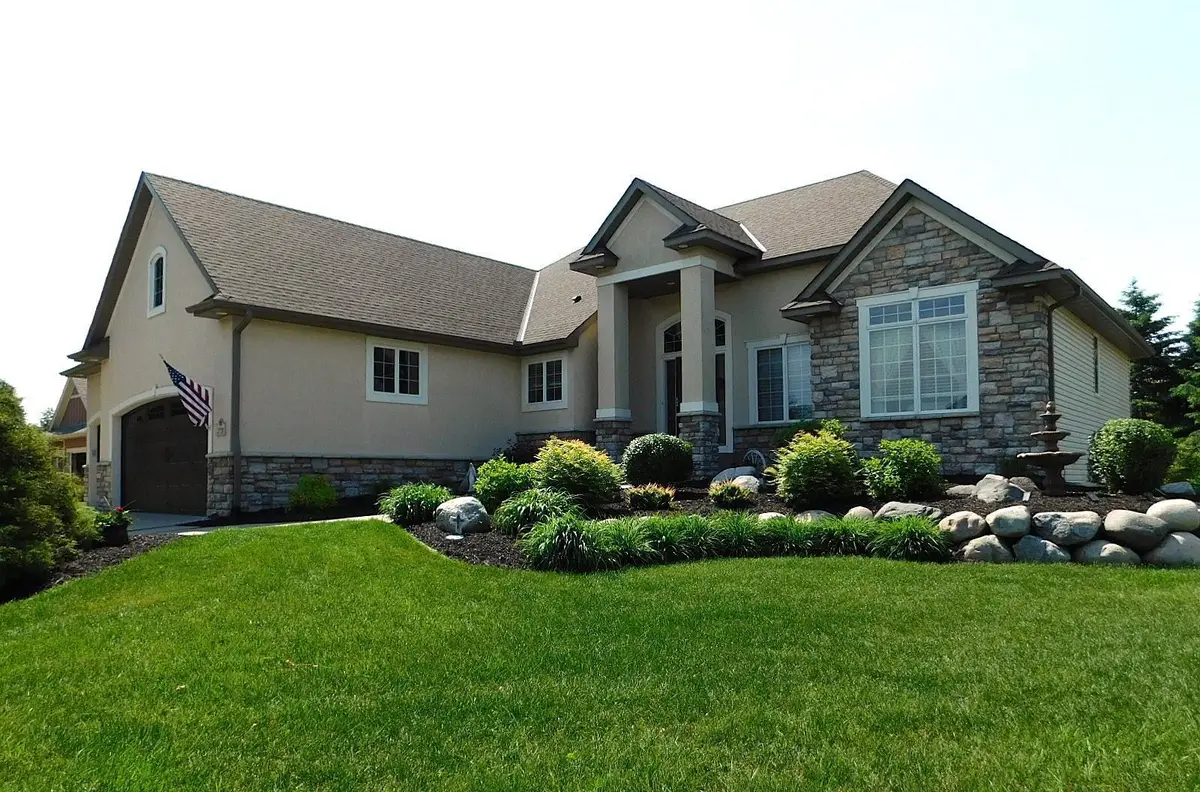
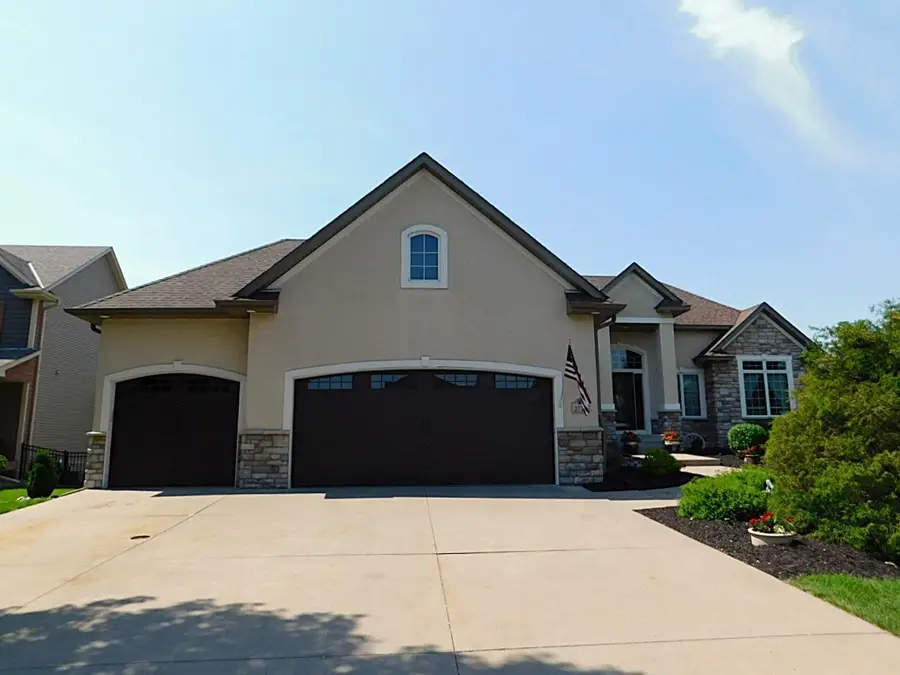
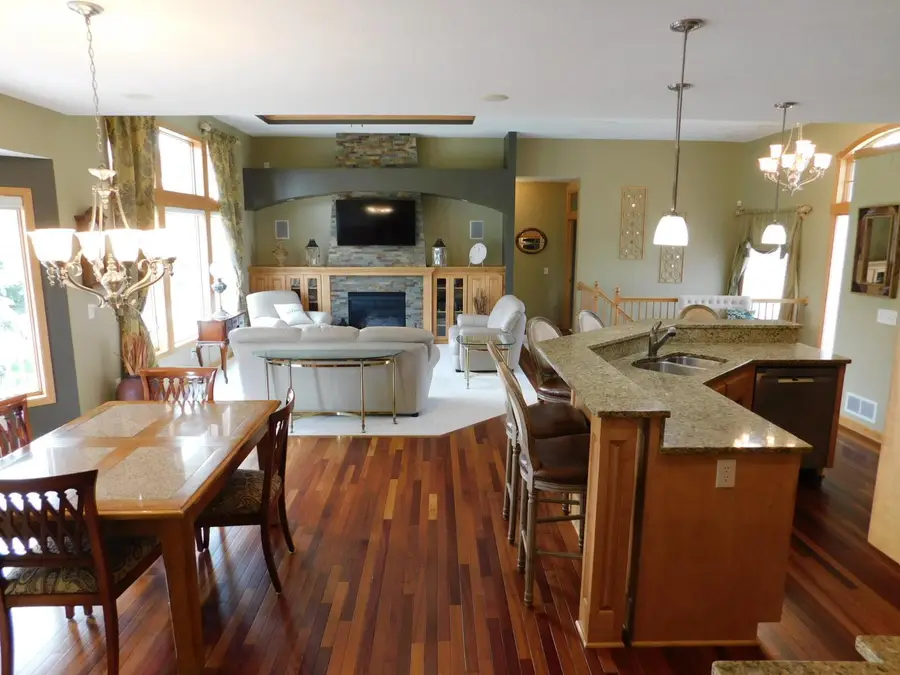
2728 116th Avenue Ne,Blaine, MN 55449
$719,900
- 4 Beds
- 3 Baths
- 3,652 sq. ft.
- Single family
- Pending
Listed by:steven c. gedney
Office:peoples realty, inc.
MLS#:6757387
Source:NSMLS
Price summary
- Price:$719,900
- Price per sq. ft.:$197.12
- Monthly HOA dues:$25.42
About this home
This executive rambler located in the heart of "The Lakes" community will make your dreams come true. The home offers ample space for growing families or entertainment-minded people with lofty ceilings, a gourmet center island kitchen, a beautiful deck, and a completely renovated patio area just waiting for family and friends. What a kitchen... with custom cabinets, built-in stove and microwave, granite counters, stainless appliances, separate pantry, and six burner cooktop. The primary suite, located adjacent to the dining area, is a wonder to see with tray ceilings, custom architecture for any bedroom ensemble, walk-in California closet, and a private bathroom finished with ceramic tile, dual basins, jetted tub, and separate shower. With an open main area, the living room is set with an impressive extra wide mantle above the fireplace and ample cabinets below. Looking up from this area you with see a double tray ceiling covering you and massive windows letting in sunlight throughout the year. Two more bedrooms and laundry on this level makes for easy and convenient living. The basement boasts 9 ft tall ceilings, gas fireplace, electric fireplace, office area, bedroom, large bathroom, and bar area with custom cabinets, granite, fridge, and wine racks. Walk through the sliding door to the updated stone patio and fire pit. To finish out the backyard, a quaint sitting area overlooking the lake for your early morning coffee or late-night relaxing. A deep and wide garage with 18x8 and 9x8 new doors make parking oversized vehicles or boats a breeze. The Lakes of Blaine offer bike paths, parks and and beach area. Recent owner updates include A/C, furnace, both garage doors, and patio remodel-2021. Fridge-2023. Dishwasher-2022. Also, the siding and roof were new in 2017.
Contact an agent
Home facts
- Year built:2005
- Listing Id #:6757387
- Added:26 day(s) ago
- Updated:August 05, 2025 at 06:54 PM
Rooms and interior
- Bedrooms:4
- Total bathrooms:3
- Full bathrooms:2
- Living area:3,652 sq. ft.
Heating and cooling
- Cooling:Central Air
- Heating:Fireplace(s), Forced Air
Structure and exterior
- Roof:Age 8 Years or Less
- Year built:2005
- Building area:3,652 sq. ft.
- Lot area:0.33 Acres
Utilities
- Water:City Water - In Street
- Sewer:City Sewer - In Street
Finances and disclosures
- Price:$719,900
- Price per sq. ft.:$197.12
- Tax amount:$8,162 (2025)
New listings near 2728 116th Avenue Ne
- Coming Soon
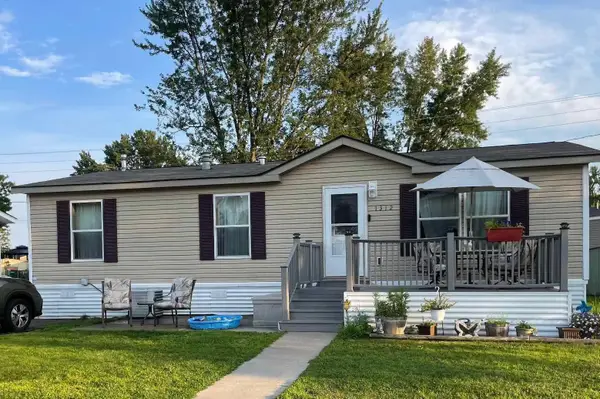 $105,000Coming Soon3 beds 2 baths
$105,000Coming Soon3 beds 2 baths1312 104th Place Ne, Blaine, MN 55434
MLS# 6768428Listed by: EXP REALTY - Coming Soon
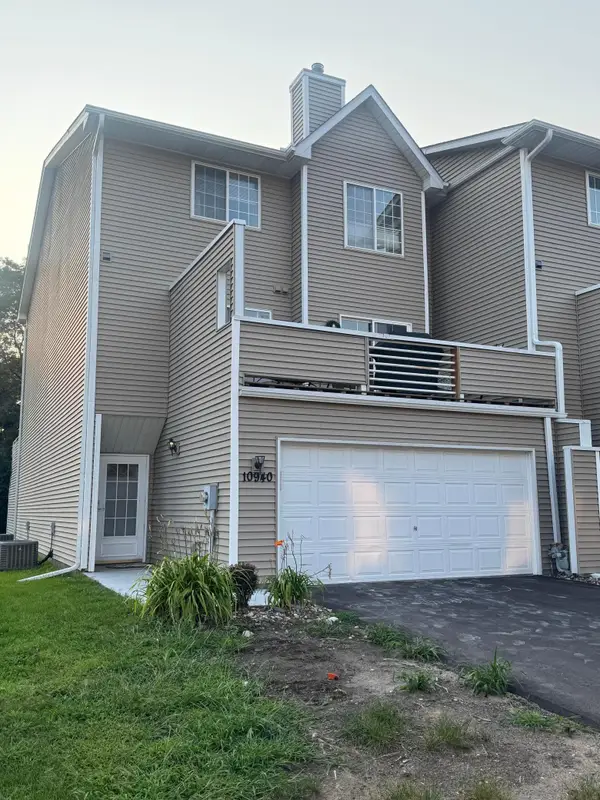 $255,000Coming Soon2 beds 3 baths
$255,000Coming Soon2 beds 3 baths10940 Johnson Street Ne #22, Blaine, MN 55434
MLS# 6772003Listed by: EXP REALTY - Coming SoonOpen Sat, 1:30 to 3pm
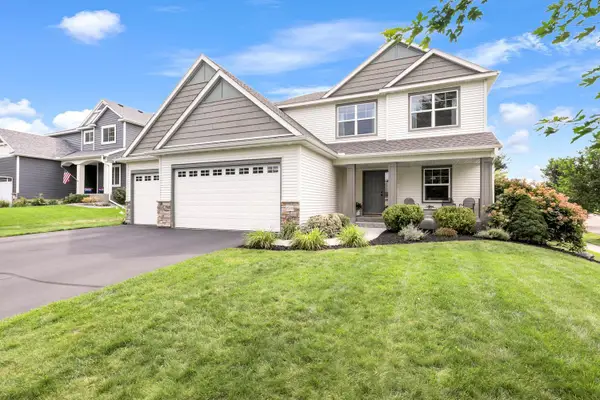 $575,000Coming Soon5 beds 4 baths
$575,000Coming Soon5 beds 4 baths3500 127th Avenue Ne, Blaine, MN 55449
MLS# 6763240Listed by: EDINA REALTY, INC. - New
 $679,900Active5 beds 4 baths3,866 sq. ft.
$679,900Active5 beds 4 baths3,866 sq. ft.10754 Coral Sea Street Ne, Blaine, MN 55449
MLS# 6771655Listed by: EDINA REALTY, INC. - New
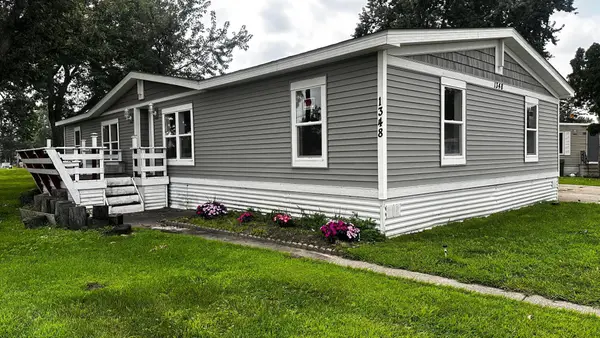 $169,900Active4 beds 2 baths1,085 sq. ft.
$169,900Active4 beds 2 baths1,085 sq. ft.1348 104th Way Ne, Blaine, MN 55434
MLS# 6771840Listed by: RE/MAX ADVANTAGE PLUS - Open Sat, 11am to 12:30pmNew
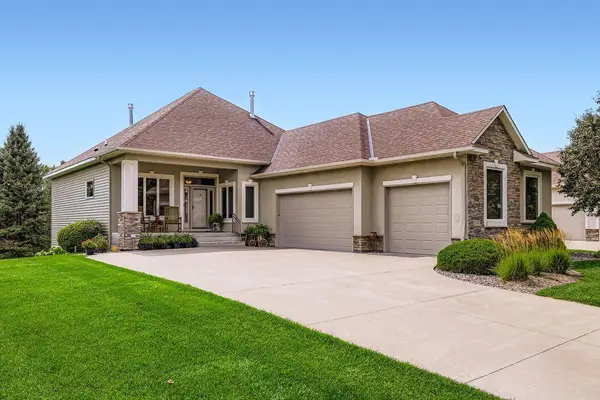 $750,000Active3 beds 3 baths3,407 sq. ft.
$750,000Active3 beds 3 baths3,407 sq. ft.3090 118th Avenue Ne, Blaine, MN 55449
MLS# 6770651Listed by: EDINA REALTY, INC. - Open Sat, 11am to 12:30pmNew
 $750,000Active3 beds 3 baths3,387 sq. ft.
$750,000Active3 beds 3 baths3,387 sq. ft.3090 118th Avenue Ne, Blaine, MN 55449
MLS# 6770651Listed by: EDINA REALTY, INC. - New
 $299,500Active4 beds 1 baths1,800 sq. ft.
$299,500Active4 beds 1 baths1,800 sq. ft.8605 Edison Street Ne, Blaine, MN 55449
MLS# 6771599Listed by: FUTURE REALTY, INC - Coming Soon
 $899,990Coming Soon4 beds 4 baths
$899,990Coming Soon4 beds 4 baths3042 132nd Avenue Ne, Blaine, MN 55449
MLS# 6771602Listed by: EXIT REALTY NEXUS - Coming SoonOpen Sat, 2 to 4pm
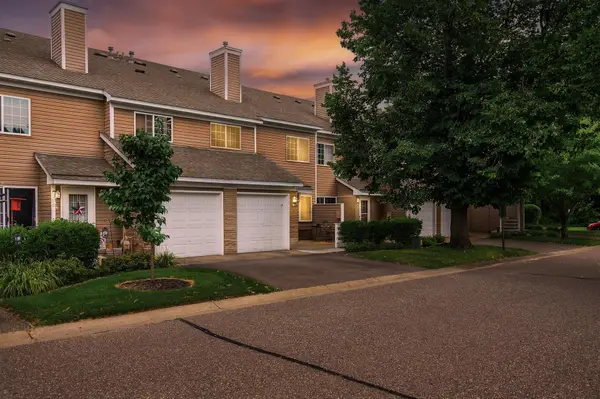 $210,000Coming Soon2 beds 1 baths
$210,000Coming Soon2 beds 1 baths9953 Fillmore Street Ne, Blaine, MN 55434
MLS# 6771535Listed by: ASHWORTH REAL ESTATE
