4011 114th Lane Ne, Blaine, MN 55449
Local realty services provided by:Better Homes and Gardens Real Estate First Choice

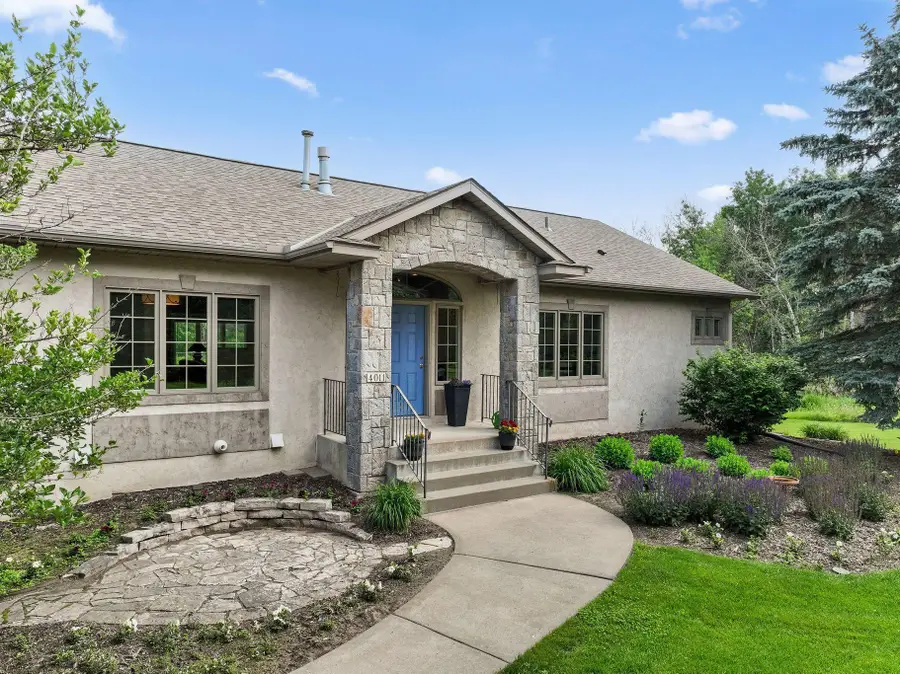
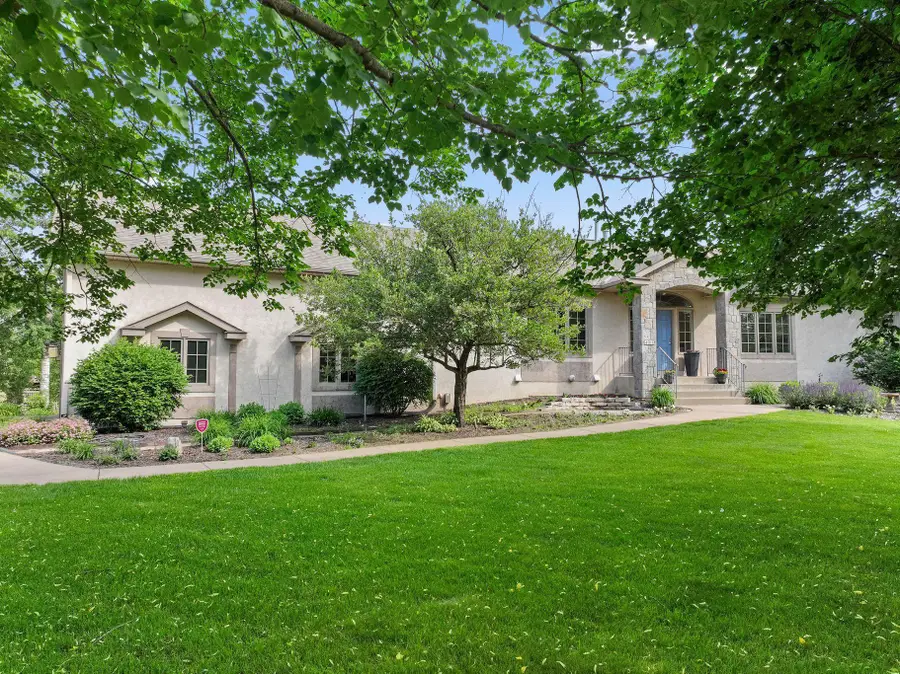
4011 114th Lane Ne,Blaine, MN 55449
$649,900
- 4 Beds
- 3 Baths
- 3,566 sq. ft.
- Single family
- Pending
Listed by:doreen lovelette
Office:holly street realty
MLS#:6740961
Source:NSMLS
Price summary
- Price:$649,900
- Price per sq. ft.:$182.25
About this home
Original owners of this quality built 2x6 constructed rambler on a beautiful wooded nearly 4 acre lot. You will appreciate the open, airy, sun filled floor plan. Ample sized foyer for greeting guests. Formal dining for your family dinners, walking into a chef's kitchen - loaded with cabinets and lots of counter space - room for multiple cooks! Huge kitchen nook offers another eating area. This space walks out to a new M/F deck that overlooks private backyard . Open to main living area with fireplace and built in for the TV. Main level bedroom is currently used as an office. Primary bedroom is loaded with windows. The spa like private bath offers in floor heat, stand alone soaking tub, separate shower, double vanity and walk in closet. It will be your favorite space to relax. Lower level family room is very spacious and newly painted with new flooring and walks out to patio area that you can enjoy even in the rain with the under deck rain gutters. 2 more bedrooms and full bath complete this area. Currently, the laundry room in located here in the LL, but there is also a plumbed laundry room with sink on the main level. Garage offers 13 ft ceilings, room for a car lift if desired. Lots of storage space. Extra concrete parking space/turn around space in driveway. You will love this private back yard with BBQ patio and fire pit. The perennial gardens surround the home as well as mature trees and well manicured lawn. In recent years the main level has been remodeled including new kitchen, appliances, rich wood flooring, paint & lighting. Come and fall in love with your new home!
Contact an agent
Home facts
- Year built:1996
- Listing Id #:6740961
- Added:57 day(s) ago
- Updated:August 10, 2025 at 05:49 PM
Rooms and interior
- Bedrooms:4
- Total bathrooms:3
- Full bathrooms:2
- Half bathrooms:1
- Living area:3,566 sq. ft.
Heating and cooling
- Cooling:Central Air
- Heating:Fireplace(s), Forced Air, Radiant Floor
Structure and exterior
- Year built:1996
- Building area:3,566 sq. ft.
- Lot area:3.82 Acres
Utilities
- Water:Well
- Sewer:Private Sewer
Finances and disclosures
- Price:$649,900
- Price per sq. ft.:$182.25
- Tax amount:$7,522 (2024)
New listings near 4011 114th Lane Ne
- Coming Soon
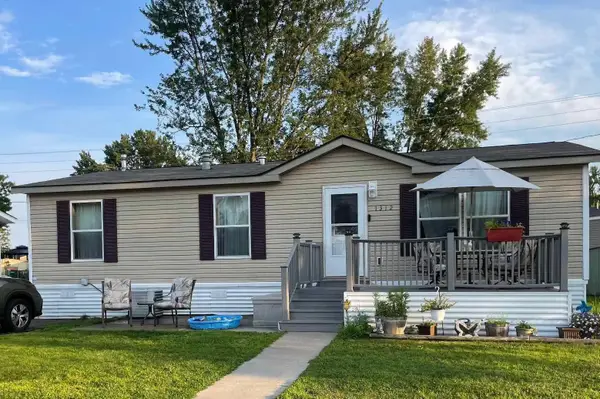 $105,000Coming Soon3 beds 2 baths
$105,000Coming Soon3 beds 2 baths1312 104th Place Ne, Blaine, MN 55434
MLS# 6768428Listed by: EXP REALTY - Coming Soon
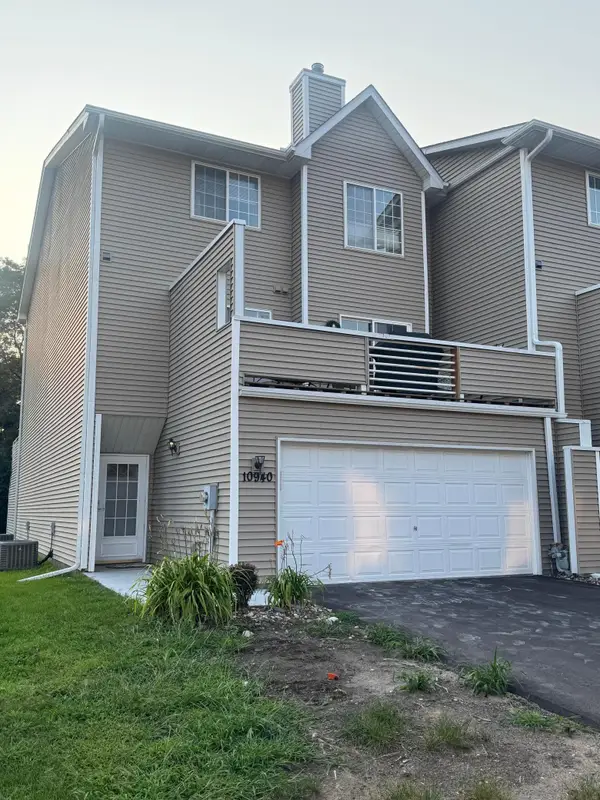 $255,000Coming Soon2 beds 3 baths
$255,000Coming Soon2 beds 3 baths10940 Johnson Street Ne #22, Blaine, MN 55434
MLS# 6772003Listed by: EXP REALTY - Coming SoonOpen Sat, 1:30 to 3pm
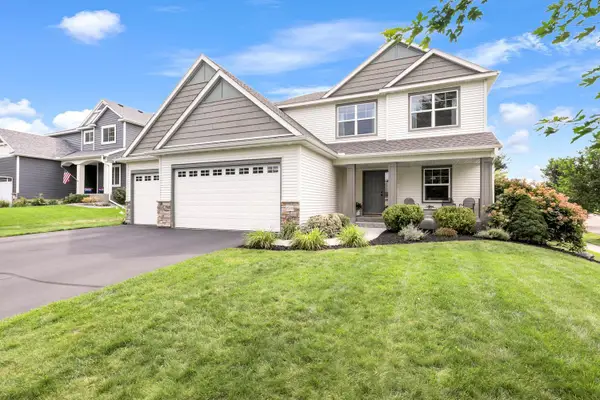 $575,000Coming Soon5 beds 4 baths
$575,000Coming Soon5 beds 4 baths3500 127th Avenue Ne, Blaine, MN 55449
MLS# 6763240Listed by: EDINA REALTY, INC. - New
 $679,900Active5 beds 4 baths3,866 sq. ft.
$679,900Active5 beds 4 baths3,866 sq. ft.10754 Coral Sea Street Ne, Blaine, MN 55449
MLS# 6771655Listed by: EDINA REALTY, INC. - New
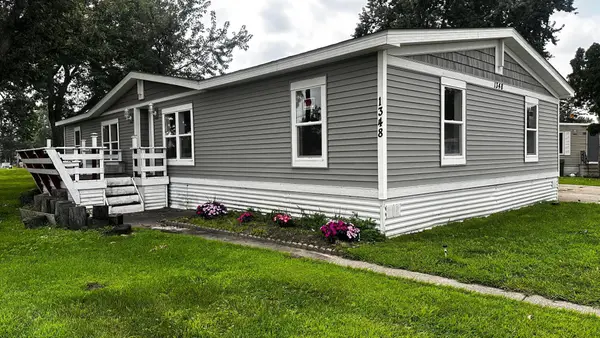 $169,900Active4 beds 2 baths1,085 sq. ft.
$169,900Active4 beds 2 baths1,085 sq. ft.1348 104th Way Ne, Blaine, MN 55434
MLS# 6771840Listed by: RE/MAX ADVANTAGE PLUS - Open Sat, 11am to 12:30pmNew
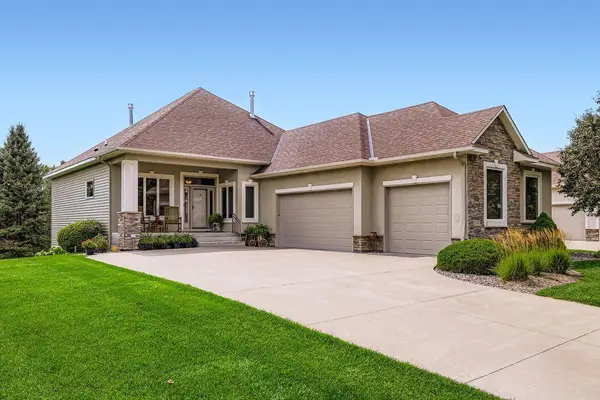 $750,000Active3 beds 3 baths3,407 sq. ft.
$750,000Active3 beds 3 baths3,407 sq. ft.3090 118th Avenue Ne, Blaine, MN 55449
MLS# 6770651Listed by: EDINA REALTY, INC. - Open Sat, 11am to 12:30pmNew
 $750,000Active3 beds 3 baths3,387 sq. ft.
$750,000Active3 beds 3 baths3,387 sq. ft.3090 118th Avenue Ne, Blaine, MN 55449
MLS# 6770651Listed by: EDINA REALTY, INC. - New
 $299,500Active4 beds 1 baths1,800 sq. ft.
$299,500Active4 beds 1 baths1,800 sq. ft.8605 Edison Street Ne, Blaine, MN 55449
MLS# 6771599Listed by: FUTURE REALTY, INC - Coming Soon
 $899,990Coming Soon4 beds 4 baths
$899,990Coming Soon4 beds 4 baths3042 132nd Avenue Ne, Blaine, MN 55449
MLS# 6771602Listed by: EXIT REALTY NEXUS - Coming SoonOpen Sat, 2 to 4pm
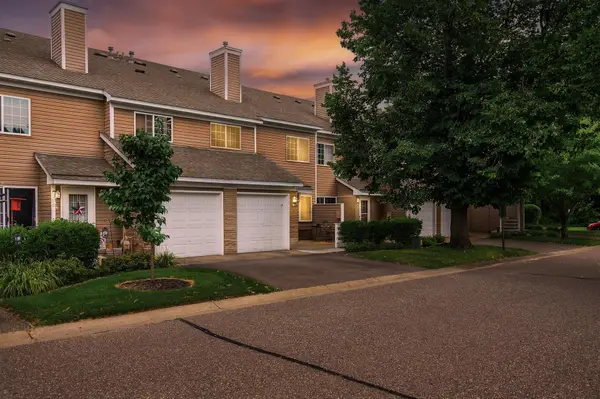 $210,000Coming Soon2 beds 1 baths
$210,000Coming Soon2 beds 1 baths9953 Fillmore Street Ne, Blaine, MN 55434
MLS# 6771535Listed by: ASHWORTH REAL ESTATE
