4605 130th Lane Ne, Blaine, MN 55449
Local realty services provided by:Better Homes and Gardens Real Estate First Choice
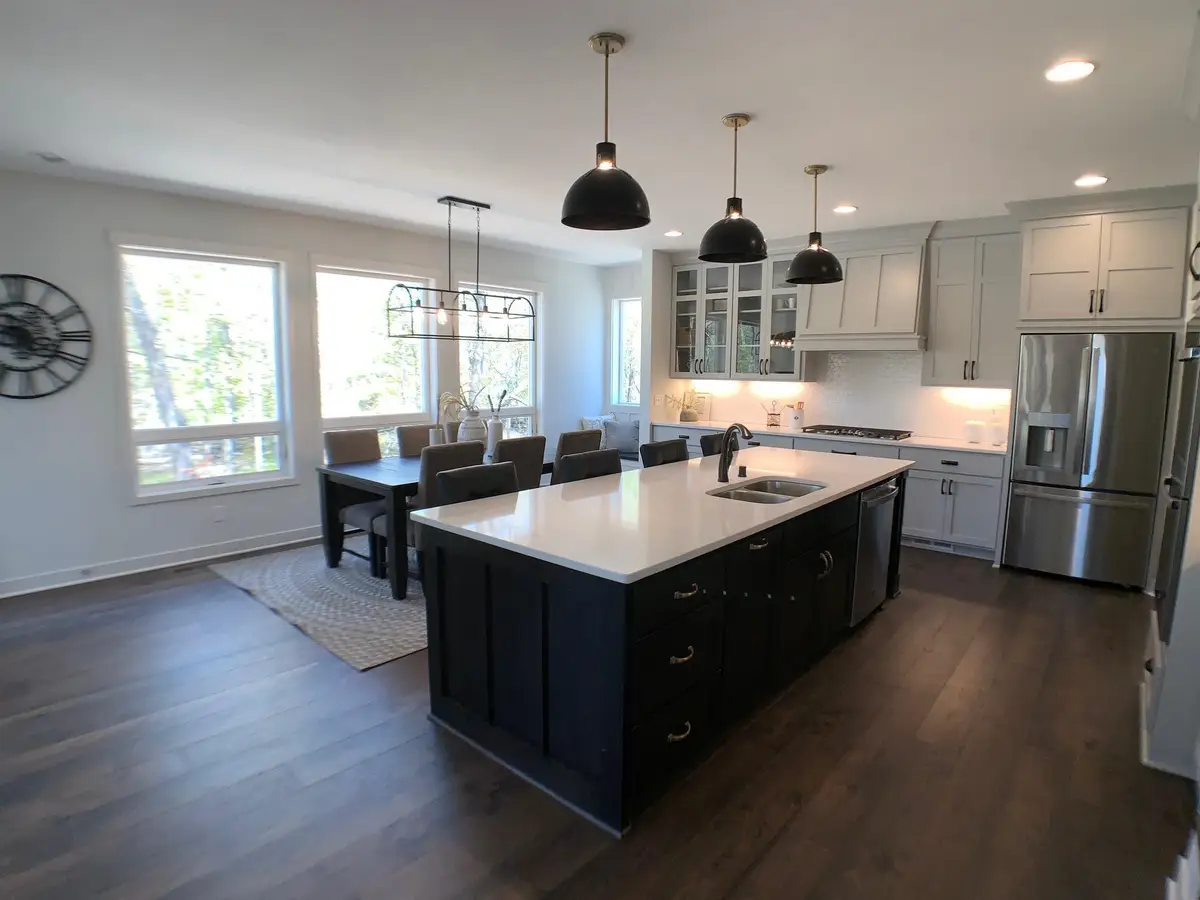
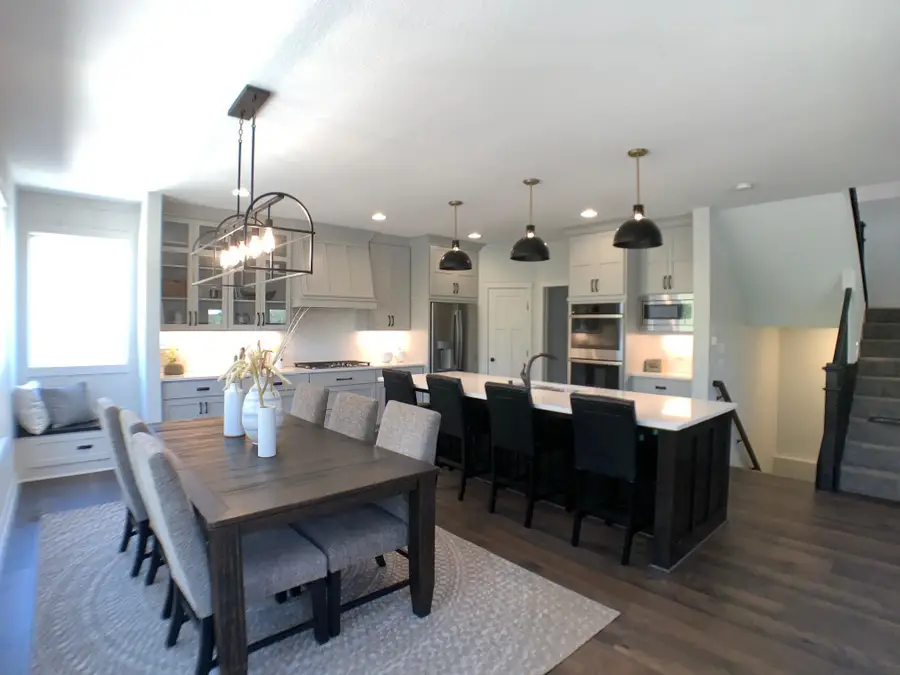
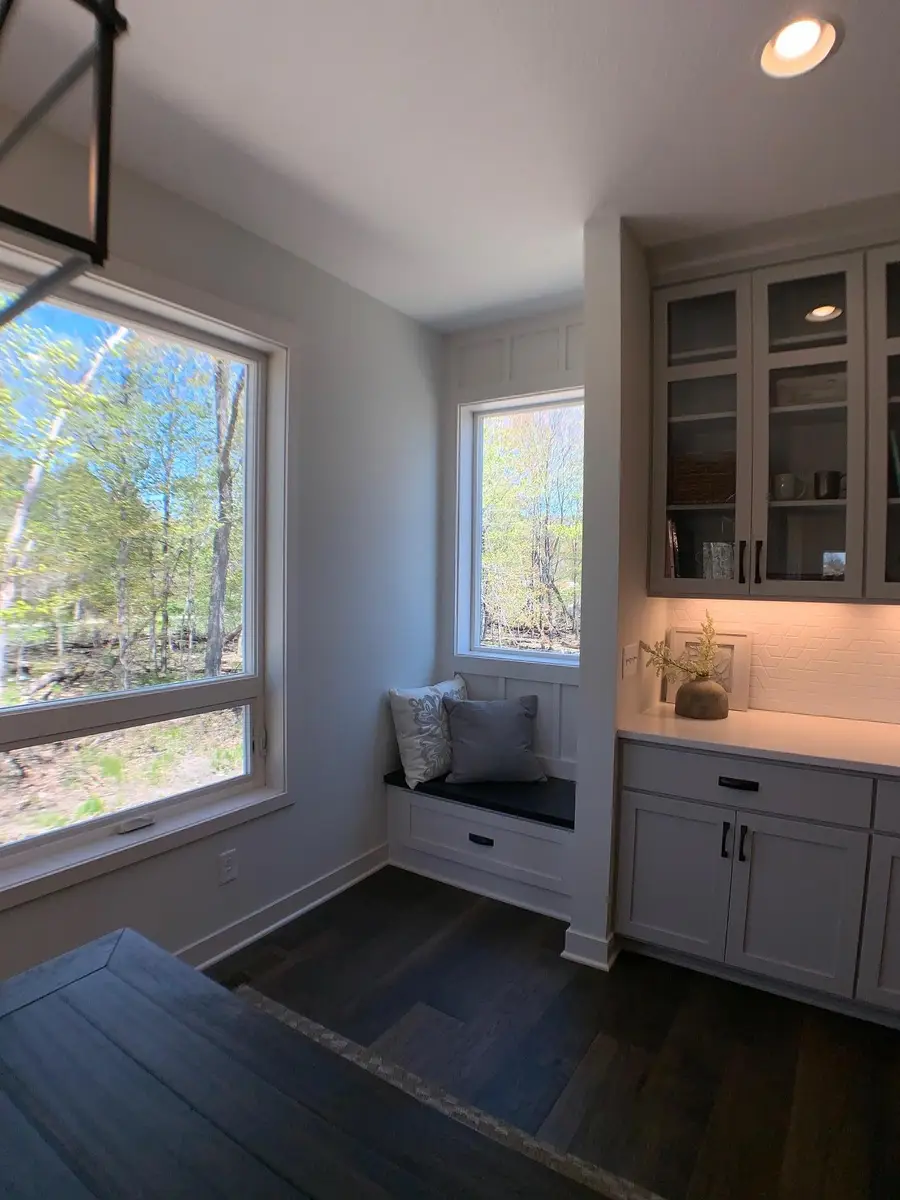
4605 130th Lane Ne,Blaine, MN 55449
$658,500
- 4 Beds
- 3 Baths
- 2,528 sq. ft.
- Single family
- Pending
Upcoming open houses
- Sat, Aug 1611:00 am - 02:00 pm
- Sun, Aug 1712:00 pm - 05:00 pm
- Sat, Aug 2312:00 pm - 05:00 pm
- Sun, Aug 2412:00 pm - 05:00 pm
- Sat, Aug 3012:00 pm - 05:00 pm
- Sun, Aug 3112:00 pm - 05:00 pm
Listed by:steve kelley
Office:re/max results
MLS#:6723658
Source:NSMLS
Price summary
- Price:$658,500
- Price per sq. ft.:$181.5
- Monthly HOA dues:$18
About this home
Welcome to our Bentley two-story floor plan. Absolutely stunning 4 BR, 3 BA home is sure to please. We feature our "Smart Home Package" to integrate your devices & allow control of your smart home thru one application. Features include main level living rm w/gas fireplace, custom kitchen w/Quartz counter tops, 9' center island w/seating on 2 sides, walk-in pantry & double ovens, large dining area w/garden door to future deck & corner window w/built-in bench seat, flex rm, 1/2 BA and mudroom w/built-in bench. Upper Level includes primary suite w/tray vault ceiling, full primary custom BA w/separate shower, tub & water closet, spacious primary walk-in closet, 3 more generous sized BR's, custom full BA w/2 separate vanities & separate area for tub & stool, & laundry rm. Visit this Boulder Contracting model home & experience "The True Measure of Quality!"
Contact an agent
Home facts
- Year built:2020
- Listing Id #:6723658
- Added:86 day(s) ago
- Updated:August 11, 2025 at 03:12 PM
Rooms and interior
- Bedrooms:4
- Total bathrooms:3
- Full bathrooms:2
- Half bathrooms:1
- Living area:2,528 sq. ft.
Heating and cooling
- Cooling:Central Air
- Heating:Forced Air
Structure and exterior
- Roof:Age 8 Years or Less
- Year built:2020
- Building area:2,528 sq. ft.
Utilities
- Water:City Water - Connected
- Sewer:City Sewer - Connected
Finances and disclosures
- Price:$658,500
- Price per sq. ft.:$181.5
New listings near 4605 130th Lane Ne
- Coming Soon
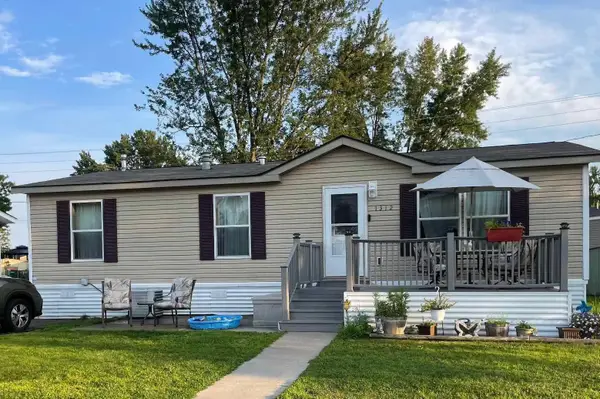 $105,000Coming Soon3 beds 2 baths
$105,000Coming Soon3 beds 2 baths1312 104th Place Ne, Blaine, MN 55434
MLS# 6768428Listed by: EXP REALTY - Coming Soon
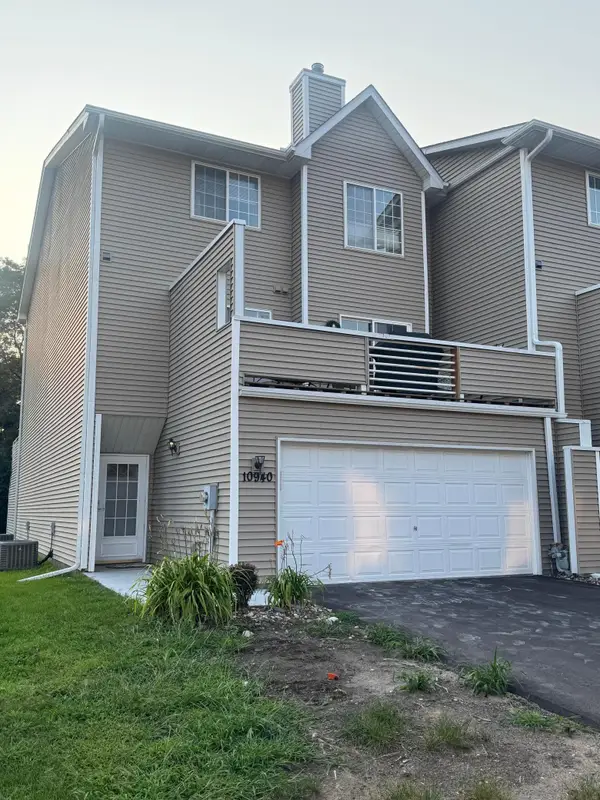 $255,000Coming Soon2 beds 3 baths
$255,000Coming Soon2 beds 3 baths10940 Johnson Street Ne #22, Blaine, MN 55434
MLS# 6772003Listed by: EXP REALTY - Coming SoonOpen Sat, 1:30 to 3pm
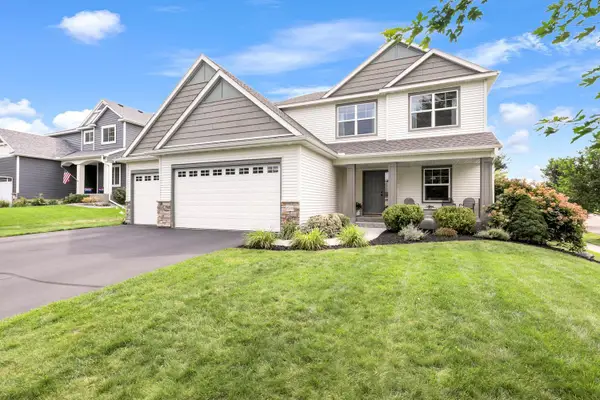 $575,000Coming Soon5 beds 4 baths
$575,000Coming Soon5 beds 4 baths3500 127th Avenue Ne, Blaine, MN 55449
MLS# 6763240Listed by: EDINA REALTY, INC. - New
 $679,900Active5 beds 4 baths3,866 sq. ft.
$679,900Active5 beds 4 baths3,866 sq. ft.10754 Coral Sea Street Ne, Blaine, MN 55449
MLS# 6771655Listed by: EDINA REALTY, INC. - New
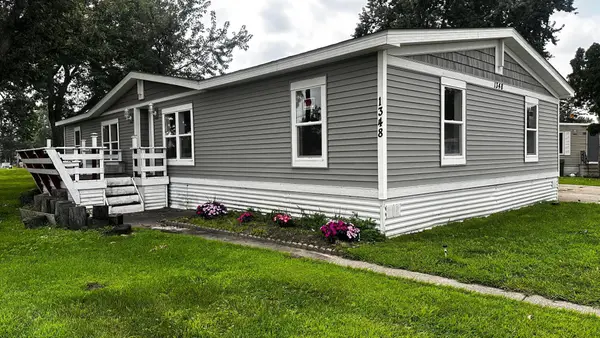 $169,900Active4 beds 2 baths1,085 sq. ft.
$169,900Active4 beds 2 baths1,085 sq. ft.1348 104th Way Ne, Blaine, MN 55434
MLS# 6771840Listed by: RE/MAX ADVANTAGE PLUS - Open Sat, 11am to 12:30pmNew
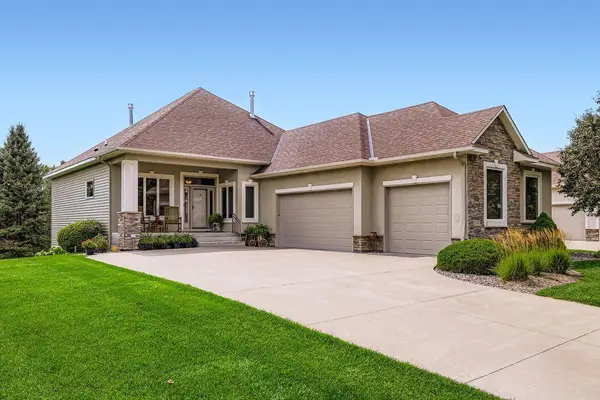 $750,000Active3 beds 3 baths3,407 sq. ft.
$750,000Active3 beds 3 baths3,407 sq. ft.3090 118th Avenue Ne, Blaine, MN 55449
MLS# 6770651Listed by: EDINA REALTY, INC. - Open Sat, 11am to 12:30pmNew
 $750,000Active3 beds 3 baths3,387 sq. ft.
$750,000Active3 beds 3 baths3,387 sq. ft.3090 118th Avenue Ne, Blaine, MN 55449
MLS# 6770651Listed by: EDINA REALTY, INC. - New
 $299,500Active4 beds 1 baths1,800 sq. ft.
$299,500Active4 beds 1 baths1,800 sq. ft.8605 Edison Street Ne, Blaine, MN 55449
MLS# 6771599Listed by: FUTURE REALTY, INC - Coming Soon
 $899,990Coming Soon4 beds 4 baths
$899,990Coming Soon4 beds 4 baths3042 132nd Avenue Ne, Blaine, MN 55449
MLS# 6771602Listed by: EXIT REALTY NEXUS - Coming SoonOpen Sat, 2 to 4pm
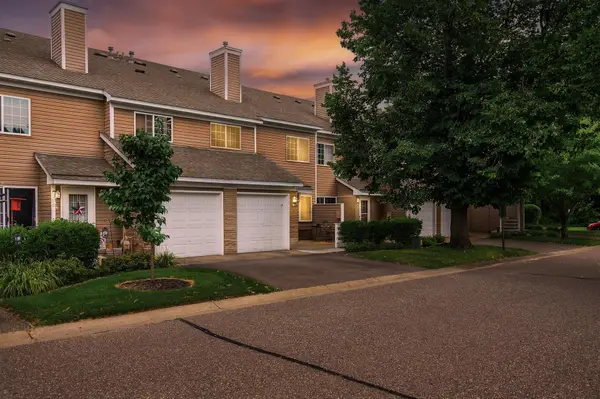 $210,000Coming Soon2 beds 1 baths
$210,000Coming Soon2 beds 1 baths9953 Fillmore Street Ne, Blaine, MN 55434
MLS# 6771535Listed by: ASHWORTH REAL ESTATE
