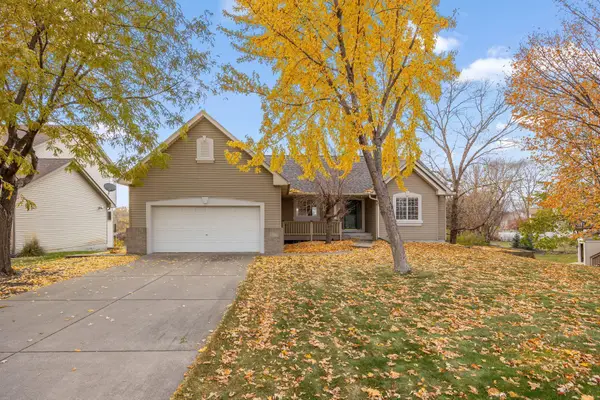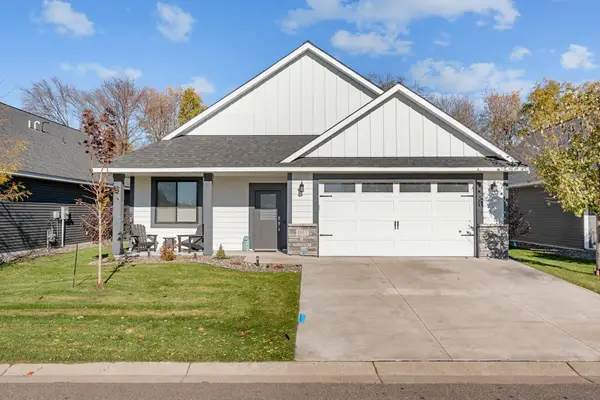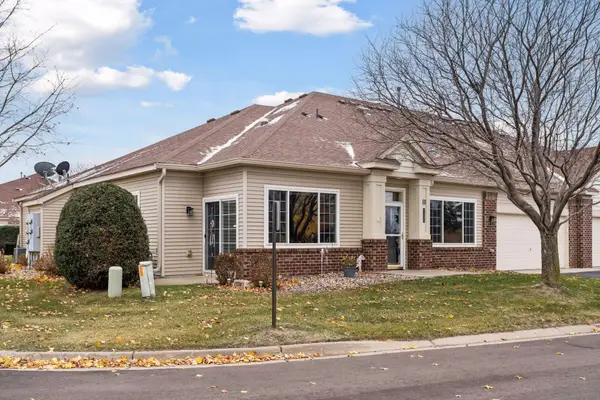4720 131st Ave Ne, Blaine, MN 55449
Local realty services provided by:Better Homes and Gardens Real Estate Advantage One
4720 131st Ave Ne,Blaine, MN 55449
$835,000
- 6 Beds
- 5 Baths
- 4,551 sq. ft.
- Single family
- Active
Upcoming open houses
- Sun, Nov 1612:00 pm - 02:00 pm
Listed by: nathan f fair
Office: re/max results
MLS#:6752763
Source:ND_FMAAR
Price summary
- Price:$835,000
- Price per sq. ft.:$183.48
About this home
Move-In Ready Now | The Summit Floor Plan by Jonathan Homes!
The Summit floor plan by Jonathan Homes is fully finished, including the basement, and move-in ready. It features six bedrooms, five baths, and over 4,000 square feet of professionally designed living space. This energy-efficient home offers high-end finishes, flexible spaces, and quick close availability.
The main level includes a chef-inspired kitchen with custom cabinetry, double ovens, a cooktop, and a walk-in pantry. A sunroom/flex space doubles as a main-floor in-law suite with a private walk-through bath, while the open-concept living area features a fireplace framed by custom built-ins. A dedicated office provides work-from-home convenience.
Upstairs, the owner’s suite offers a spa-like retreat with a freestanding tub, walk-in shower, oversized closet, and direct access to the laundry room, complete with folding space and sink. Bedrooms two and three share a Jack and Jill bath, while bedroom four enjoys a private ¾ bath.
The finished lower level includes a spacious family room, flex space, sixth bedroom, and an additional ¾ bath—perfect for entertaining or multigenerational living. The exterior comes with a concrete driveway, fully landscaped and complete with in ground sprinklers! Every detail is thoughtfully finished—this home is truly turnkey.
Exceptional value. Move-in ready. Schedule your private showing today, take advantage of this new construction without the wait, and move in tomorrow!
Contact an agent
Home facts
- Year built:2025
- Listing ID #:6752763
- Added:128 day(s) ago
- Updated:November 15, 2025 at 06:42 PM
Rooms and interior
- Bedrooms:6
- Total bathrooms:5
- Full bathrooms:2
- Living area:4,551 sq. ft.
Heating and cooling
- Cooling:Central Air
- Heating:Forced Air
Structure and exterior
- Year built:2025
- Building area:4,551 sq. ft.
- Lot area:0.37 Acres
Utilities
- Water:City Water/Connected
- Sewer:City Sewer/Connected
Finances and disclosures
- Price:$835,000
- Price per sq. ft.:$183.48
- Tax amount:$500
New listings near 4720 131st Ave Ne
- Open Sat, 10:15am to 12:15pmNew
 $399,900Active4 beds 2 baths1,927 sq. ft.
$399,900Active4 beds 2 baths1,927 sq. ft.11373 Tyler Street Ne, Blaine, MN 55434
MLS# 6817745Listed by: LPT REALTY - New
 $470,000Active3 beds 3 baths2,525 sq. ft.
$470,000Active3 beds 3 baths2,525 sq. ft.8798 Dunkirk Court Ne, Blaine, MN 55449
MLS# 6815384Listed by: REDFIN CORPORATION - Coming Soon
 $399,900Coming Soon3 beds 3 baths
$399,900Coming Soon3 beds 3 baths1919 129th Avenue Ne, Blaine, MN 55449
MLS# 6812470Listed by: COLDWELL BANKER REALTY - Coming SoonOpen Sat, 12 to 2pm
 $240,000Coming Soon2 beds 1 baths
$240,000Coming Soon2 beds 1 baths428 96th Lane Ne, Blaine, MN 55434
MLS# 6817673Listed by: KRIS LINDAHL REAL ESTATE - New
 $95,000Active3 beds 2 baths1,283 sq. ft.
$95,000Active3 beds 2 baths1,283 sq. ft.1368 96th Lane Ne, Blaine, MN 55434
MLS# 6817910Listed by: DIVERSIFIED REALTY - New
 $359,900Active6 beds 2 baths2,300 sq. ft.
$359,900Active6 beds 2 baths2,300 sq. ft.11150 Jefferson Street Ne, Blaine, MN 55434
MLS# 6817841Listed by: RE/MAX RESULTS - New
 $534,999Active3 beds 2 baths1,844 sq. ft.
$534,999Active3 beds 2 baths1,844 sq. ft.1017 109th Court Ne, Blaine, MN 55434
MLS# 6817277Listed by: YARLOW REALTY GROUP - Coming Soon
 $285,000Coming Soon2 beds 3 baths
$285,000Coming Soon2 beds 3 baths2429 121st Circle Ne #E, Blaine, MN 55449
MLS# 6800982Listed by: EXP REALTY - Coming Soon
 $615,900Coming Soon3 beds 3 baths
$615,900Coming Soon3 beds 3 baths2296 130th Court Ne, Blaine, MN 55449
MLS# 6810521Listed by: WEICHERT, REALTORS-ADVANTAGE - Open Sat, 11am to 1pmNew
 $345,000Active2 beds 2 baths1,459 sq. ft.
$345,000Active2 beds 2 baths1,459 sq. ft.11536 Baltimore Street Ne #D, Minneapolis, MN 55449
MLS# 6815877Listed by: EDINA REALTY, INC.
