4730 131st Ave Ne, Blaine, MN 55449
Local realty services provided by:Better Homes and Gardens Real Estate Advantage One
4730 131st Ave Ne,Blaine, MN 55449
$800,000
- 6 Beds
- 5 Baths
- 4,310 sq. ft.
- Single family
- Active
Listed by: nathan f fair, wade a klick
Office: re/max results
MLS#:7013781
Source:ND_FMAAR
Price summary
- Price:$800,000
- Price per sq. ft.:$185.61
About this home
Move-In Ready Now! | The Ellingwood Floor Plan by Jonathan Homes.
The Ellingwood floor plan by Jonathan Homes is fully finished, including the basement, and move-in ready. It features six bedrooms, five baths, and over 4,000 square feet of professionally designed living space. This energy-efficient home offers high-end finishes, flexible spaces, and quick close availability.
The main level includes a chef-inspired kitchen with custom cabinetry, double ovens, a cooktop, and a walk-in pantry. A sunroom/flex space with beautiful windows throughout, and an open-concept living area features a fireplace framed by custom built-ins. A dedicated office provides work-from-home convenience.
Upstairs, the owner’s suite offers a spa-like retreat with a freestanding tub, walk-in shower, oversized closet, and direct access to the laundry room, complete with folding space and sink. Bedrooms two and three share a Jack and Jill bath, while bedroom four enjoys a private ¾ bath.
The finished lower level includes a spacious family room, flex space, sixth bedroom, and an additional ¾ bath—perfect for entertaining or multigenerational living. The exterior comes with a concrete driveway, fully landscaped and complete with in ground sprinklers! Every detail is thoughtfully finished—this home is truly turnkey.
Exceptional value. Move-in NOW! Schedule your private showing today, take advantage of this new construction without the wait, and move in right away!
Contact an agent
Home facts
- Year built:2025
- Listing ID #:7013781
- Added:149 day(s) ago
- Updated:February 10, 2026 at 04:59 PM
Rooms and interior
- Bedrooms:6
- Total bathrooms:5
- Full bathrooms:2
- Half bathrooms:1
- Living area:4,310 sq. ft.
Heating and cooling
- Cooling:Central Air
- Heating:Forced Air
Structure and exterior
- Year built:2025
- Building area:4,310 sq. ft.
- Lot area:0.32 Acres
Utilities
- Water:City Water/Connected
- Sewer:City Sewer/Connected
Finances and disclosures
- Price:$800,000
- Price per sq. ft.:$185.61
- Tax amount:$500
New listings near 4730 131st Ave Ne
- Coming Soon
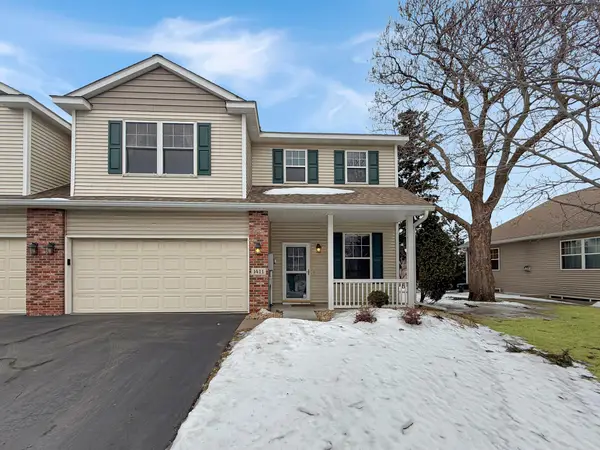 $260,000Coming Soon2 beds 2 baths
$260,000Coming Soon2 beds 2 baths1411 131st Avenue Ne, Blaine, MN 55449
MLS# 7016301Listed by: COLDWELL BANKER REALTY - Coming SoonOpen Sat, 1 to 3pm
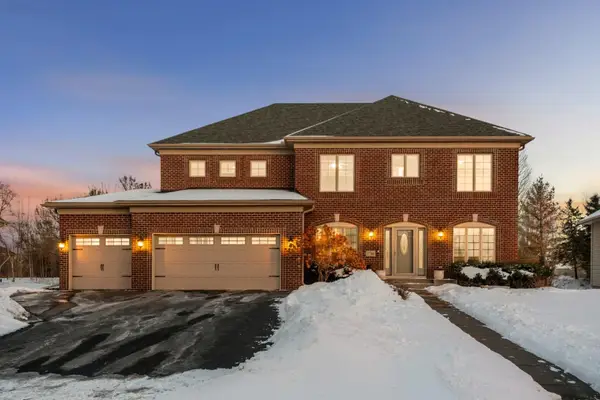 $695,000Coming Soon5 beds 4 baths
$695,000Coming Soon5 beds 4 baths2780 Alamo Circle Ne, Blaine, MN 55449
MLS# 7020010Listed by: COLDWELL BANKER REALTY - Coming SoonOpen Sun, 1 to 4pm
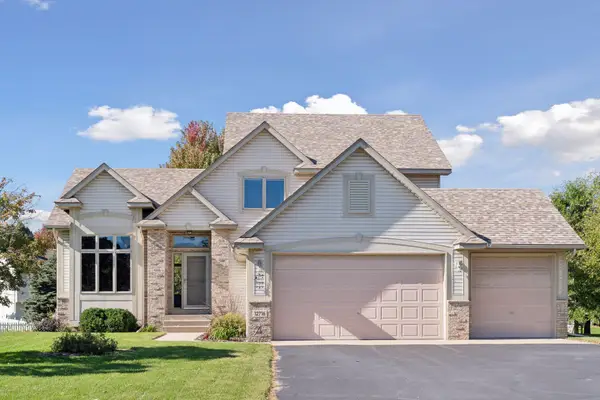 $549,000Coming Soon4 beds 4 baths
$549,000Coming Soon4 beds 4 baths12716 Owatonna Street Ne, Blaine, MN 55449
MLS# 6805439Listed by: RE/MAX RESULTS - Coming Soon
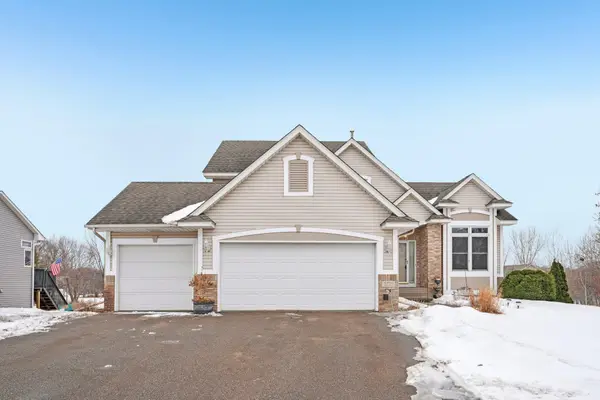 $524,900Coming Soon4 beds 4 baths
$524,900Coming Soon4 beds 4 baths2736 88th Avenue Ne, Blaine, MN 55449
MLS# 7014528Listed by: LPT REALTY, LLC - Coming Soon
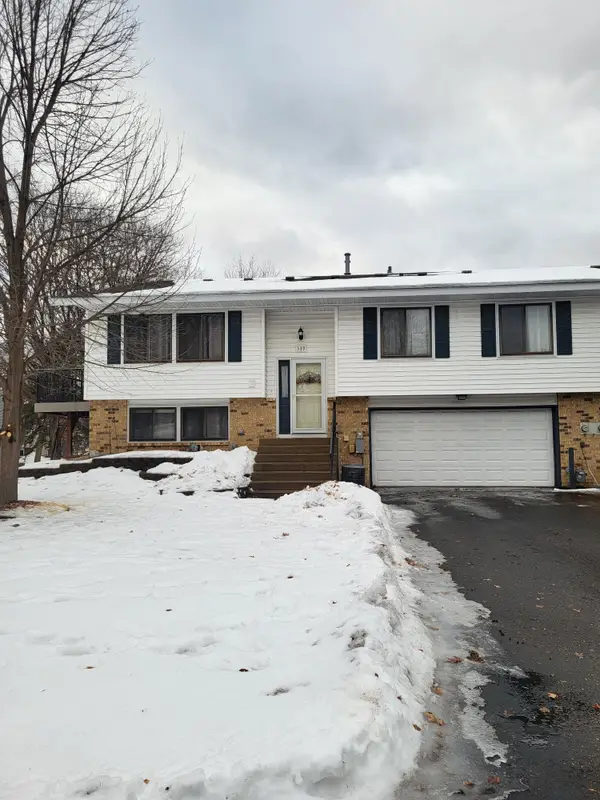 $259,000Coming Soon2 beds 2 baths
$259,000Coming Soon2 beds 2 baths539 98th Avenue Ne, Blaine, MN 55434
MLS# 7019133Listed by: COUNSELOR REALTY, INC. - Coming Soon
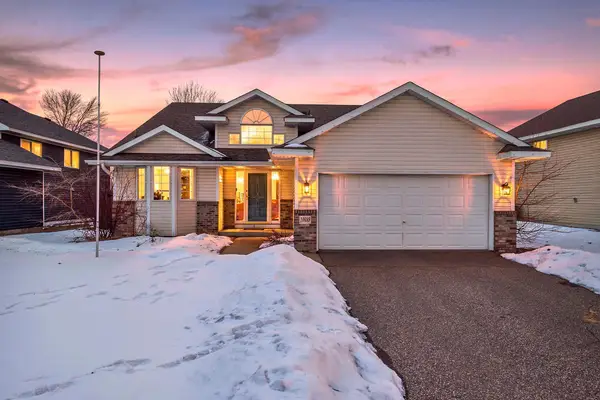 $400,000Coming Soon4 beds 3 baths
$400,000Coming Soon4 beds 3 baths10689 Able Street Ne, Blaine, MN 55434
MLS# 7019877Listed by: EXP REALTY - New
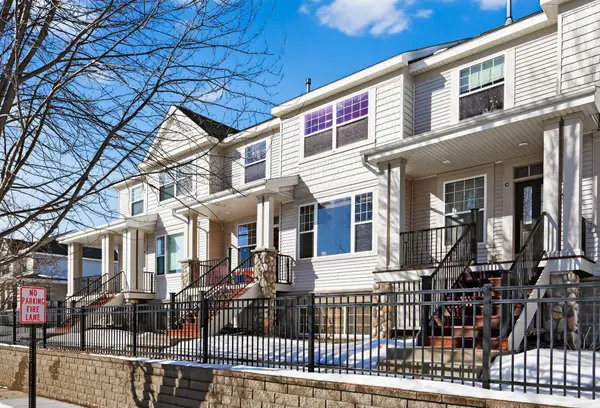 $359,000Active3 beds 4 baths2,192 sq. ft.
$359,000Active3 beds 4 baths2,192 sq. ft.11205 Baltimore Street Ne #B, Blaine, MN 55449
MLS# 7018999Listed by: LPT REALTY, LLC - New
 $359,000Active3 beds 4 baths2,192 sq. ft.
$359,000Active3 beds 4 baths2,192 sq. ft.11205 Baltimore Street Ne #B, Blaine, MN 55449
MLS# 7018999Listed by: LPT REALTY, LLC - Coming Soon
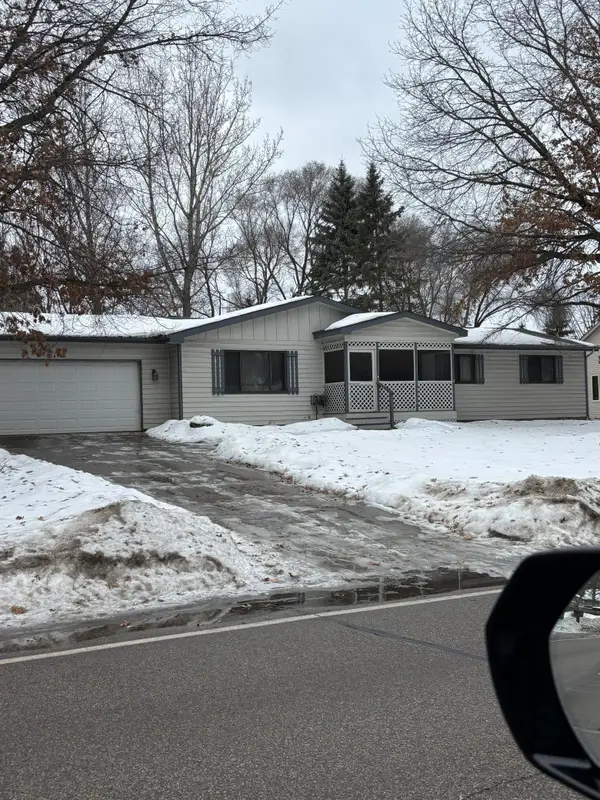 $299,900Coming Soon2 beds 2 baths
$299,900Coming Soon2 beds 2 baths10430 Lever Street Ne, Circle Pines, MN 55014
MLS# 7019355Listed by: EDINA REALTY, INC. - Open Sat, 11am to 1pmNew
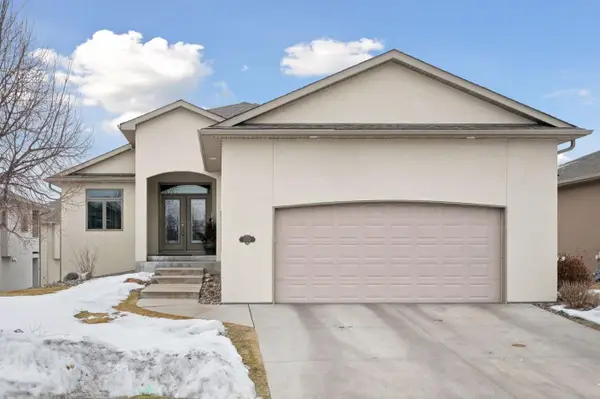 $674,500Active3 beds 3 baths3,035 sq. ft.
$674,500Active3 beds 3 baths3,035 sq. ft.11033 Amen Circle Ne, Minneapolis, MN 55449
MLS# 7011689Listed by: KELLER WILLIAMS REALTY INTEGRITY LAKES

