4742 131st Ave Ne, Blaine, MN 55449
Local realty services provided by:Better Homes and Gardens Real Estate First Choice
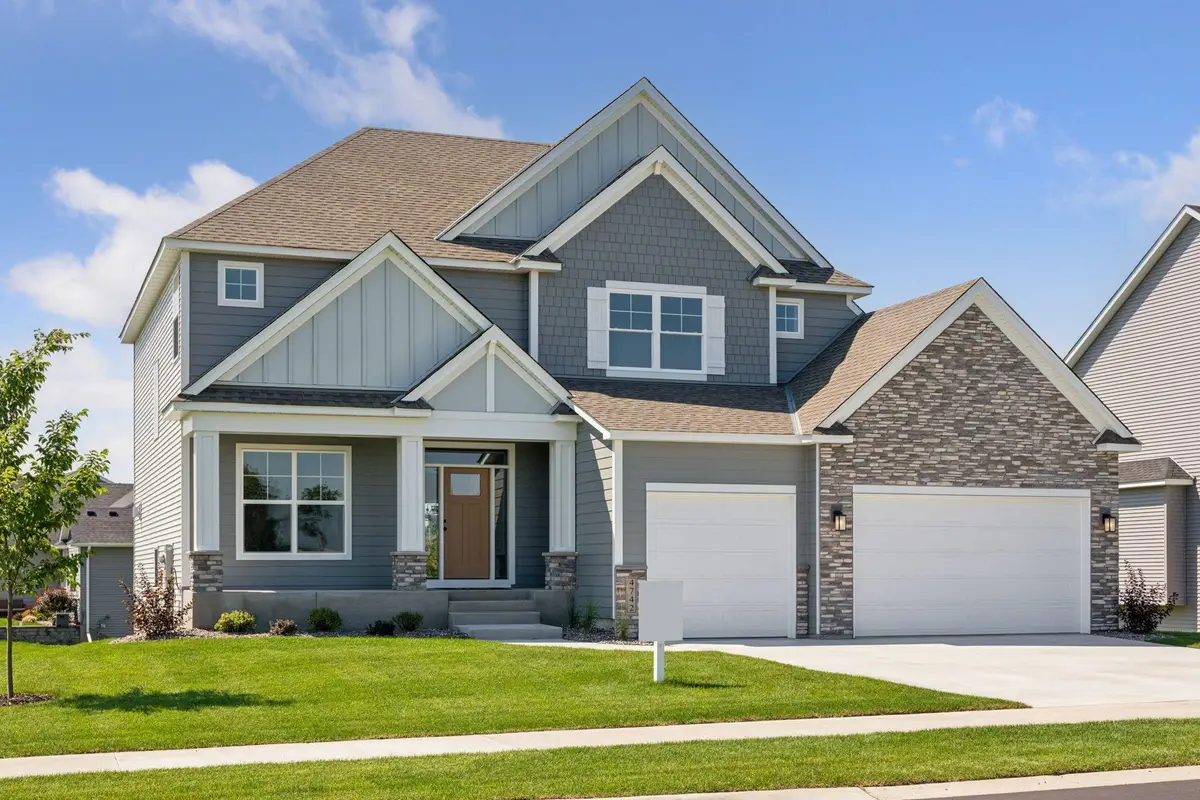

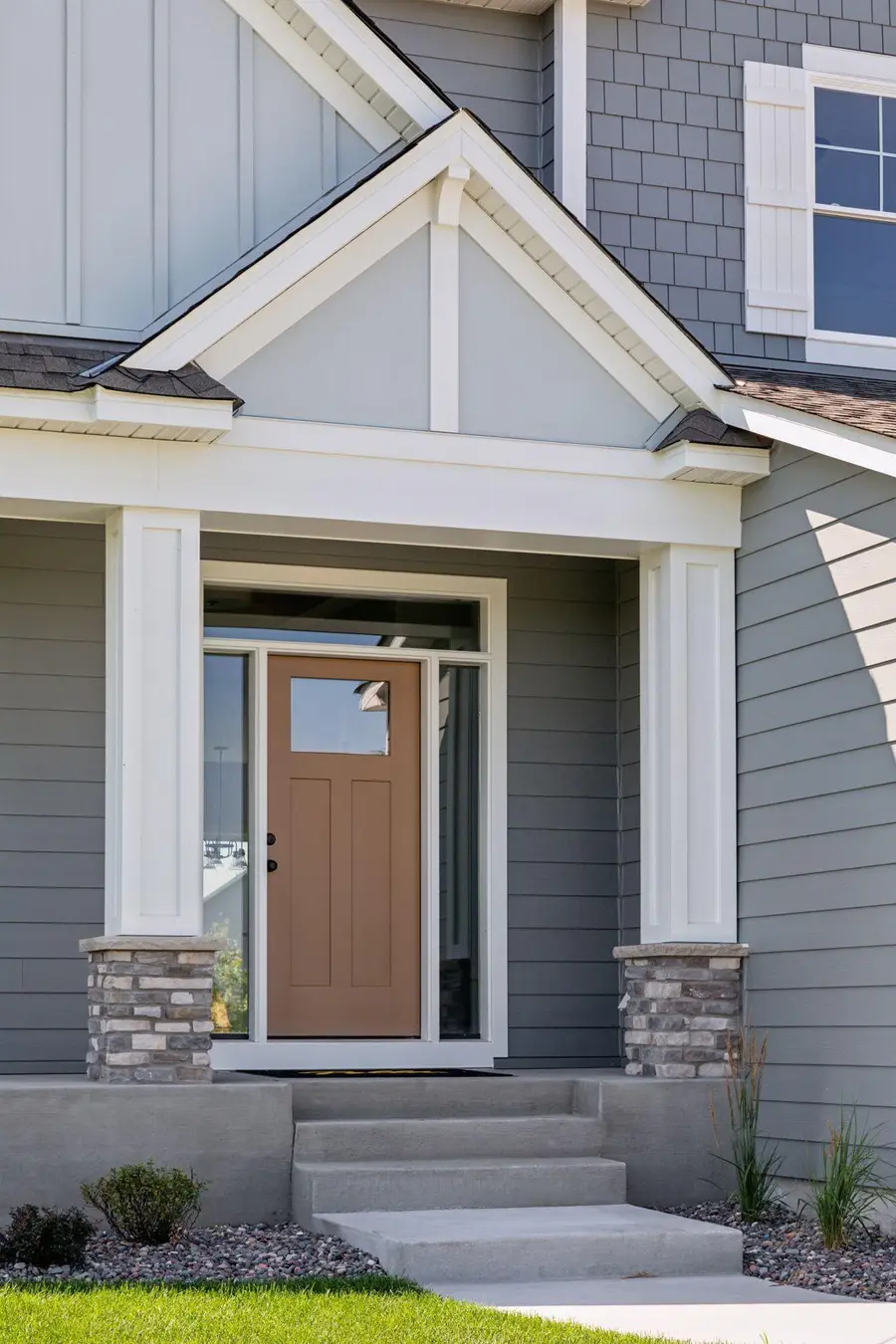
4742 131st Ave Ne,Blaine, MN 55449
$820,000
- 6 Beds
- 5 Baths
- 4,014 sq. ft.
- Single family
- Active
Upcoming open houses
- Sat, Aug 1612:00 pm - 02:00 pm
Listed by:nathan f fair
Office:re/max results
MLS#:6763225
Source:NSMLS
Price summary
- Price:$820,000
- Price per sq. ft.:$204.29
About this home
Move-In Ready! | The Aspen Floor Plan by Jonathan Homes Be sure to check out the latest progress photos in the listing.
The Aspen floor plan by Jonathan Homes is fully finished, including the basement, and move-in ready. It features six bedrooms, five baths, and over 4,000 square feet of professionally designed living space. This energy-efficient home offers high-end finishes, flexible spaces, and quick close availability.
The main level includes a chef-inspired kitchen with custom cabinetry, double ovens, a cooktop, and a walk-in pantry. A sunroom/flex space doubles as a main-floor in-law suite with a private walk-through bath, while the open-concept living area features a fireplace framed by custom built-ins. A dedicated office provides work-from-home convenience.
Upstairs, the owner’s suite offers a spa-like retreat with a freestanding tub, walk-in shower, oversized closet, and direct access to the laundry room, complete with folding space and sink. Bedrooms two and three share a Jack and Jill bath, while bedroom four enjoys a private ¾ bath.
The finished lower level includes a spacious family room, flex space, sixth bedroom, and an additional ¾ bath—perfect for entertaining or multigenerational living. The exterior comes with a concrete driveway, fully landscaped and complete with in ground sprinklers! Every detail is thoughtfully finished—this home is truly turnkey.
Exceptional value. Move-in Now! Schedule your private showing today, take advantage of this new construction without the wait, and move in right away.
Contact an agent
Home facts
- Year built:2025
- Listing Id #:6763225
- Added:190 day(s) ago
- Updated:August 14, 2025 at 03:50 PM
Rooms and interior
- Bedrooms:6
- Total bathrooms:5
- Full bathrooms:2
- Living area:4,014 sq. ft.
Heating and cooling
- Cooling:Central Air
- Heating:Fireplace(s), Forced Air
Structure and exterior
- Roof:Age 8 Years or Less, Asphalt
- Year built:2025
- Building area:4,014 sq. ft.
- Lot area:0.36 Acres
Utilities
- Water:City Water - Connected
- Sewer:City Sewer - Connected
Finances and disclosures
- Price:$820,000
- Price per sq. ft.:$204.29
- Tax amount:$500 (2025)
New listings near 4742 131st Ave Ne
- Coming Soon
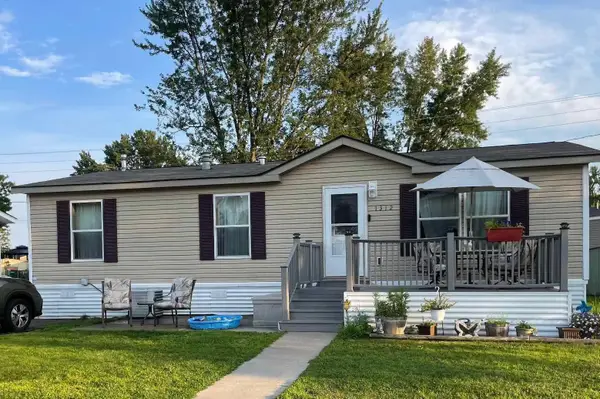 $105,000Coming Soon3 beds 2 baths
$105,000Coming Soon3 beds 2 baths1312 104th Place Ne, Blaine, MN 55434
MLS# 6768428Listed by: EXP REALTY - Coming Soon
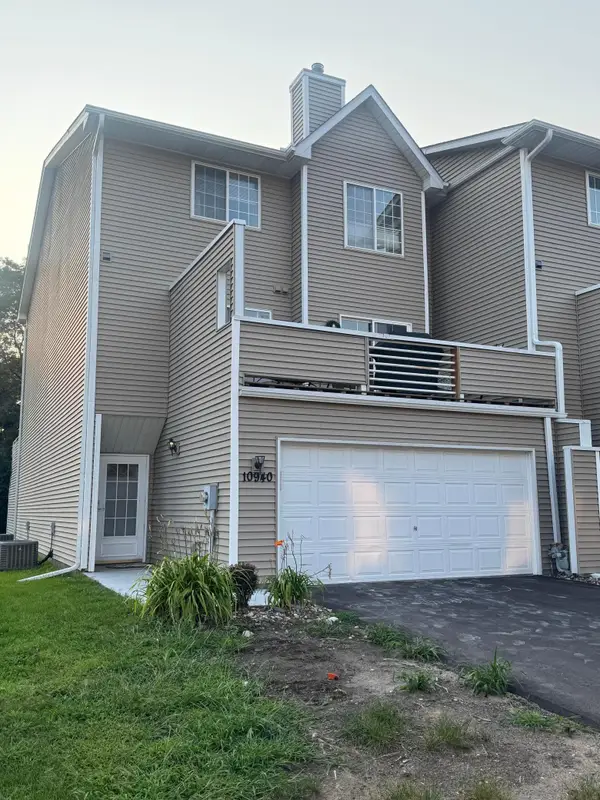 $255,000Coming Soon2 beds 3 baths
$255,000Coming Soon2 beds 3 baths10940 Johnson Street Ne #22, Blaine, MN 55434
MLS# 6772003Listed by: EXP REALTY - Coming SoonOpen Sat, 1:30 to 3pm
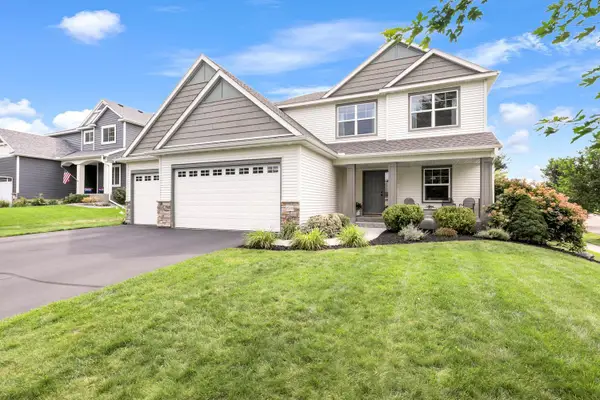 $575,000Coming Soon5 beds 4 baths
$575,000Coming Soon5 beds 4 baths3500 127th Avenue Ne, Blaine, MN 55449
MLS# 6763240Listed by: EDINA REALTY, INC. - New
 $679,900Active5 beds 4 baths3,866 sq. ft.
$679,900Active5 beds 4 baths3,866 sq. ft.10754 Coral Sea Street Ne, Blaine, MN 55449
MLS# 6771655Listed by: EDINA REALTY, INC. - New
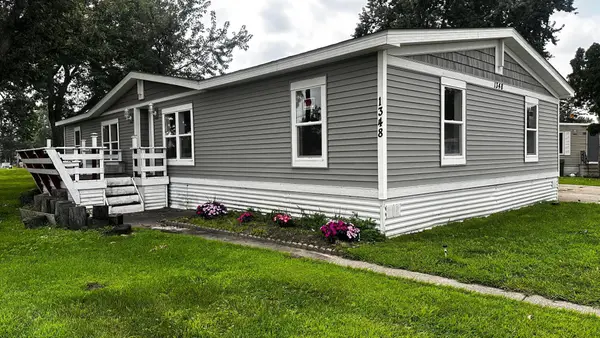 $169,900Active4 beds 2 baths1,085 sq. ft.
$169,900Active4 beds 2 baths1,085 sq. ft.1348 104th Way Ne, Blaine, MN 55434
MLS# 6771840Listed by: RE/MAX ADVANTAGE PLUS - Open Sat, 11am to 12:30pmNew
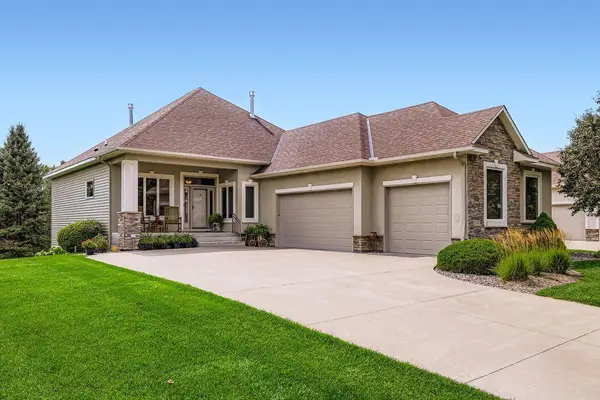 $750,000Active3 beds 3 baths3,407 sq. ft.
$750,000Active3 beds 3 baths3,407 sq. ft.3090 118th Avenue Ne, Blaine, MN 55449
MLS# 6770651Listed by: EDINA REALTY, INC. - Open Sat, 11am to 12:30pmNew
 $750,000Active3 beds 3 baths3,387 sq. ft.
$750,000Active3 beds 3 baths3,387 sq. ft.3090 118th Avenue Ne, Blaine, MN 55449
MLS# 6770651Listed by: EDINA REALTY, INC. - New
 $299,500Active4 beds 1 baths1,800 sq. ft.
$299,500Active4 beds 1 baths1,800 sq. ft.8605 Edison Street Ne, Blaine, MN 55449
MLS# 6771599Listed by: FUTURE REALTY, INC - Coming Soon
 $899,990Coming Soon4 beds 4 baths
$899,990Coming Soon4 beds 4 baths3042 132nd Avenue Ne, Blaine, MN 55449
MLS# 6771602Listed by: EXIT REALTY NEXUS - Coming SoonOpen Sat, 2 to 4pm
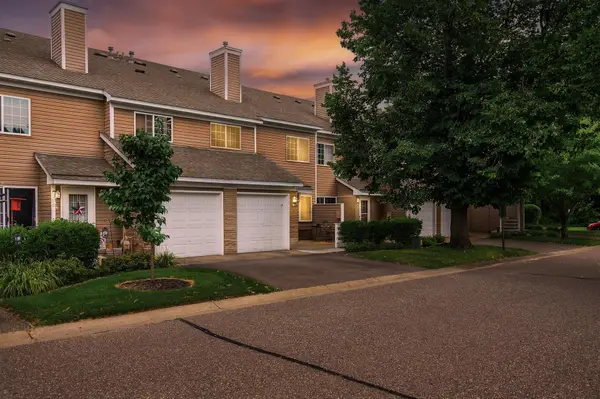 $210,000Coming Soon2 beds 1 baths
$210,000Coming Soon2 beds 1 baths9953 Fillmore Street Ne, Blaine, MN 55434
MLS# 6771535Listed by: ASHWORTH REAL ESTATE
