4890 127th Lane Ne, Blaine, MN 55449
Local realty services provided by:Better Homes and Gardens Real Estate First Choice
4890 127th Lane Ne,Blaine, MN 55449
$629,900
- 3 Beds
- 3 Baths
- 2,575 sq. ft.
- Single family
- Active
Listed by: lindsay auger
Office: new home star
MLS#:6761963
Source:NSMLS
Price summary
- Price:$629,900
- Price per sq. ft.:$244.62
- Monthly HOA dues:$192
About this home
SELLER OFFERING SUBSTANTIAL FUNDS TOWARD INTEREST RATE BUYDOWN OR CLOSING COSTS. CONTACT AGENT FOR DETAILS.
Welcome to the Victoria Floor Plan in Oakwood Ponds — Main-Level Living at Its Finest!
Step into the spacious entryway, where you're greeted by a warm and open layout. Just off the entrance, you'll find Bedroom 2 and a conveniently located full bathroom on the main level—perfect for guests or a home office.
Continue into the heart of the home: an expansive, open-concept kitchen, living, and dining area designed for both comfort and style. The gourmet kitchen is a chef’s dream, featuring a gas cooktop, vented hood, upgraded appliances, and a stunning backsplash—all included. You'll love the ample cabinet storage and walk-in pantry, providing space for everything you need.
The owner’s suite offers a peaceful retreat with a seamless flow into the luxurious en-suite bathroom, walk-in closet, and directly into the main-level laundry room—providing ease and convenience no matter where you are in the home. A cozy gas fireplace in the living room adds warmth and charm to your everyday living.
Downstairs, the finished basement offers even more space with a generous storage area to suit all your needs. The large family room is ideal for entertaining or relaxing with a movie night and popcorn. You'll also find a third bedroom and an additional full bathroom, making it a perfect space for guests or extended family.
Enjoy a maintenance-free lifestyle with HOA-covered lawn care and snow removal—giving you more time to relax and less time worrying about upkeep.
HOME IS UNDER CONSTRUCTION AND WILL BE READY FALL 2025. PICTURES ARE OF A SIMILAR HOME OF SAME FLOOR PLAN.
Contact an agent
Home facts
- Year built:2025
- Listing ID #:6761963
- Added:149 day(s) ago
- Updated:December 22, 2025 at 10:54 PM
Rooms and interior
- Bedrooms:3
- Total bathrooms:3
- Full bathrooms:1
- Living area:2,575 sq. ft.
Heating and cooling
- Cooling:Central Air
- Heating:Forced Air
Structure and exterior
- Roof:Age 8 Years or Less
- Year built:2025
- Building area:2,575 sq. ft.
- Lot area:0.2 Acres
Utilities
- Water:City Water - Connected
- Sewer:City Sewer - Connected
Finances and disclosures
- Price:$629,900
- Price per sq. ft.:$244.62
New listings near 4890 127th Lane Ne
- New
 $329,900Active2 beds 2 baths1,402 sq. ft.
$329,900Active2 beds 2 baths1,402 sq. ft.1467 119th Lane Ne, Blaine, MN 55449
MLS# 7001791Listed by: LPT REALTY, LLC - New
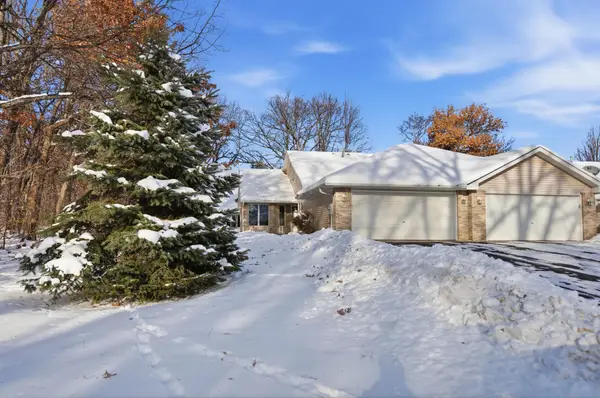 $329,900Active2 beds 2 baths1,402 sq. ft.
$329,900Active2 beds 2 baths1,402 sq. ft.1467 119th Lane Ne, Minneapolis, MN 55449
MLS# 7001791Listed by: LPT REALTY, LLC - New
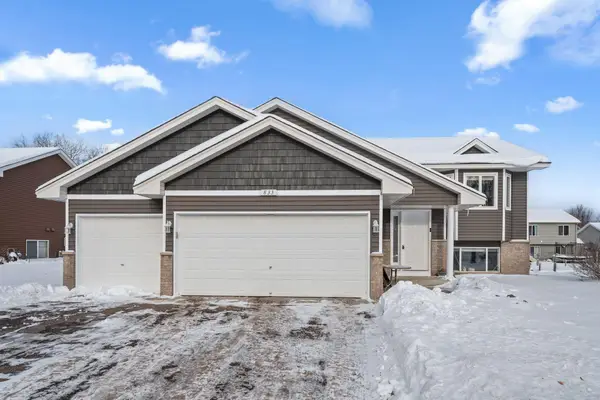 $475,000Active4 beds 2 baths2,382 sq. ft.
$475,000Active4 beds 2 baths2,382 sq. ft.833 102nd Lane Ne, Blaine, MN 55434
MLS# 7000804Listed by: RE/MAX RESULTS - New
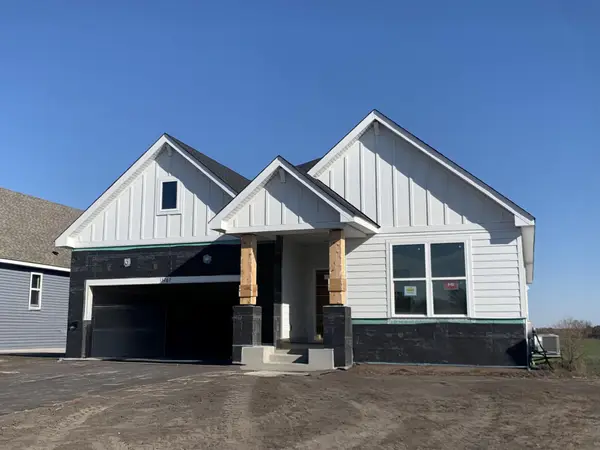 $516,275Active3 beds 2 baths3,553 sq. ft.
$516,275Active3 beds 2 baths3,553 sq. ft.13267 Hupp Court Ne, Blaine, MN 55449
MLS# 7000424Listed by: LENNAR SALES CORP - New
 $516,275Active3 beds 2 baths1,783 sq. ft.
$516,275Active3 beds 2 baths1,783 sq. ft.13267 Hupp Court Ne, Blaine, MN 55449
MLS# 7000424Listed by: LENNAR SALES CORP - Coming Soon
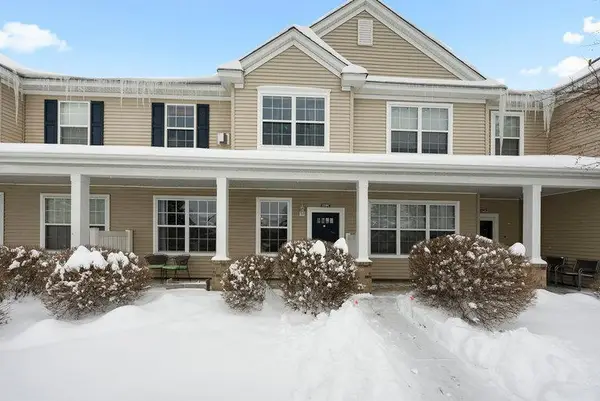 $275,000Coming Soon2 beds 2 baths
$275,000Coming Soon2 beds 2 baths11316 Chisholm Circle Ne #C, Blaine, MN 55449
MLS# 6825753Listed by: RE/MAX ADVANTAGE PLUS 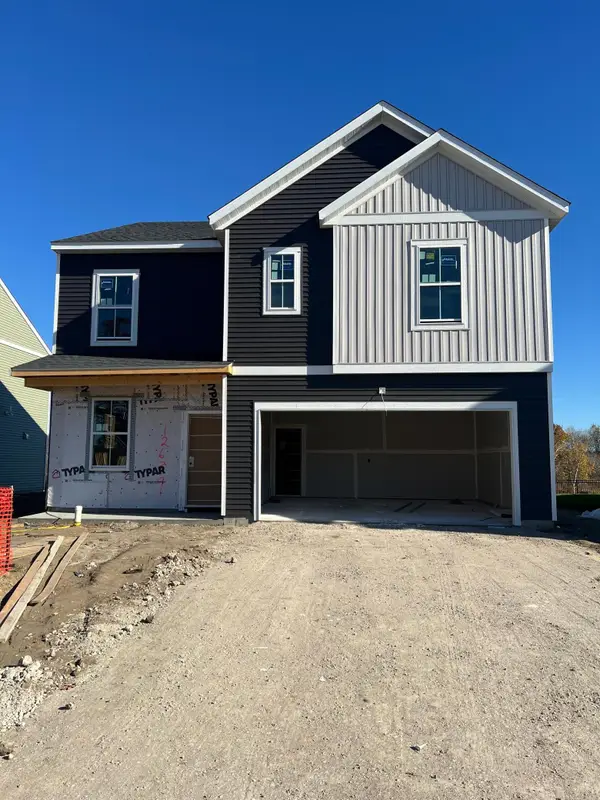 $474,990Pending4 beds 3 baths2,166 sq. ft.
$474,990Pending4 beds 3 baths2,166 sq. ft.12639 Fraizer Street Ne, Blaine, MN 55449
MLS# 6826798Listed by: PULTE HOMES OF MINNESOTA, LLC- New
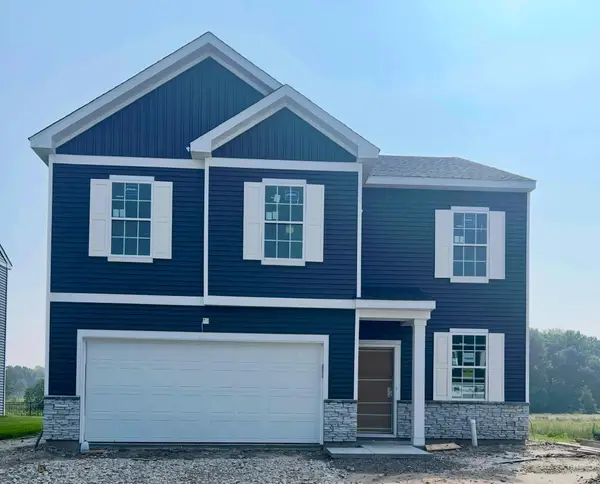 $502,990Active4 beds 3 baths2,166 sq. ft.
$502,990Active4 beds 3 baths2,166 sq. ft.12595 Erskin Street Ne, Blaine, MN 55449
MLS# 6826800Listed by: PULTE HOMES OF MINNESOTA, LLC - New
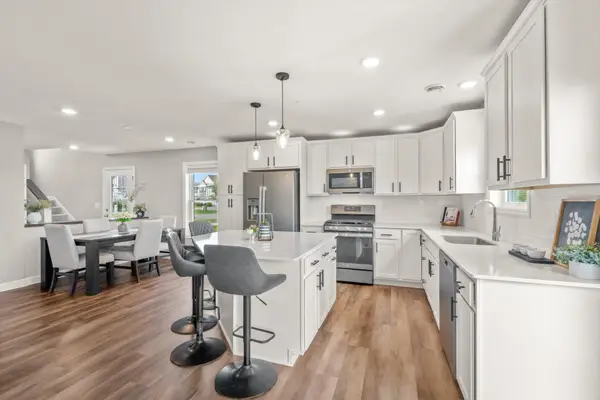 $375,900Active3 beds 3 baths1,906 sq. ft.
$375,900Active3 beds 3 baths1,906 sq. ft.10911 Zest Street Ne #D, Blaine, MN 55449
MLS# 6826618Listed by: THEMLSONLINE.COM, INC. - New
 $375,900Active3 beds 3 baths1,906 sq. ft.
$375,900Active3 beds 3 baths1,906 sq. ft.10911 Zest Street Ne #D, Blaine, MN 55449
MLS# 6826618Listed by: THEMLSONLINE.COM, INC.
