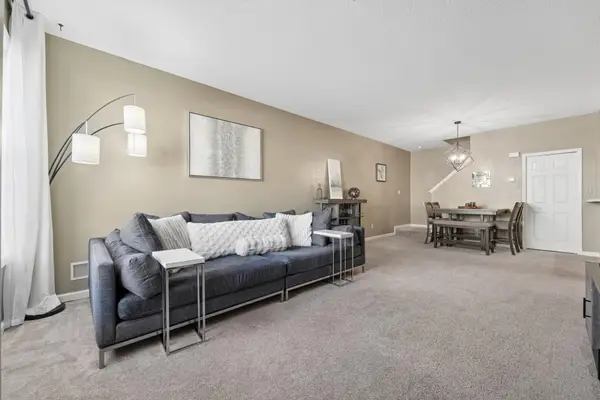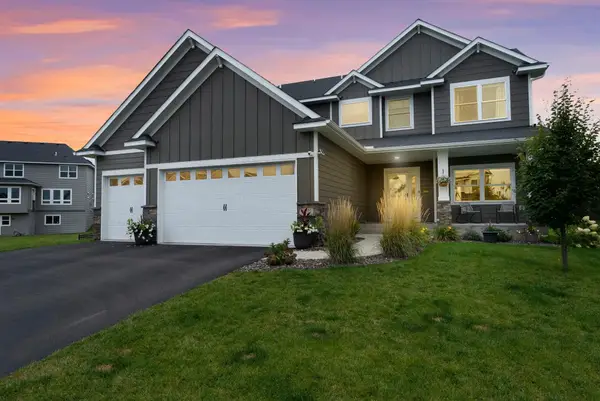4891 127th Lane Ne, Blaine, MN 55449
Local realty services provided by:Better Homes and Gardens Real Estate First Choice
4891 127th Lane Ne,Blaine, MN 55449
$824,900
- 5 Beds
- 4 Baths
- 4,279 sq. ft.
- Single family
- Active
Listed by: lindsay auger
Office: new home star
MLS#:7018290
Source:NSMLS
Price summary
- Price:$824,900
- Price per sq. ft.:$192.78
- Monthly HOA dues:$28
About this home
MOVE-IN READY! This Middleton floorplan, two-story home boasts 5 spacious bedrooms with over 4,000 square feet of living space - plenty of room for the entire family! The main level features an open concept floor plan with a gourmet kitchen that is sure to impress. The kitchen is complete with stainless steel appliances, quartz countertops, an expansive kitchen island and plenty of cabinet space. The living and dining areas are perfect for entertaining and offer beautiful views of the surrounding landscape. This home has it all - space, comfort, and style. Don't miss your chance to make it yours!
Contact an agent
Home facts
- Year built:2025
- Listing ID #:7018290
- Added:146 day(s) ago
- Updated:February 13, 2026 at 07:55 PM
Rooms and interior
- Bedrooms:5
- Total bathrooms:4
- Full bathrooms:2
- Half bathrooms:1
- Living area:4,279 sq. ft.
Heating and cooling
- Cooling:Central Air
- Heating:Forced Air
Structure and exterior
- Roof:Age 8 Years or Less, Asphalt
- Year built:2025
- Building area:4,279 sq. ft.
- Lot area:0.2 Acres
Utilities
- Water:City Water - Connected
- Sewer:City Sewer - Connected
Finances and disclosures
- Price:$824,900
- Price per sq. ft.:$192.78
New listings near 4891 127th Lane Ne
- Coming Soon
 $315,000Coming Soon2 beds 3 baths
$315,000Coming Soon2 beds 3 baths12414 Flanders Court Ne #C, Blaine, MN 55449
MLS# 7000828Listed by: ENGEL & VOLKERS MINNEAPOLIS DOWNTOWN - New
 $525,000Active3 beds 4 baths3,912 sq. ft.
$525,000Active3 beds 4 baths3,912 sq. ft.11620 Goodhue Street Ne, Minneapolis, MN 55449
MLS# 7021017Listed by: EXP REALTY - New
 $525,000Active3 beds 4 baths3,759 sq. ft.
$525,000Active3 beds 4 baths3,759 sq. ft.11620 Goodhue Street Ne, Blaine, MN 55449
MLS# 7021017Listed by: EXP REALTY - Open Sun, 11am to 1pmNew
 $280,000Active2 beds 2 baths1,632 sq. ft.
$280,000Active2 beds 2 baths1,632 sq. ft.1529 111th Drive Ne #C, Blaine, MN 55449
MLS# 7021005Listed by: EDINA REALTY, INC. - Open Sat, 11am to 1pmNew
 $260,000Active2 beds 2 baths1,732 sq. ft.
$260,000Active2 beds 2 baths1,732 sq. ft.1411 131st Avenue Ne, Minneapolis, MN 55449
MLS# 7016301Listed by: COLDWELL BANKER REALTY - Open Fri, 3 to 5pmNew
 $635,000Active4 beds 4 baths3,080 sq. ft.
$635,000Active4 beds 4 baths3,080 sq. ft.13021 Marmon Street Ne, Blaine, MN 55449
MLS# 7016980Listed by: PEMBERTON RE - New
 $259,000Active2 beds 2 baths1,688 sq. ft.
$259,000Active2 beds 2 baths1,688 sq. ft.539 98th Avenue Ne, Blaine, MN 55434
MLS# 7019133Listed by: COUNSELOR REALTY, INC. - New
 $269,900Active3 beds 2 baths1,504 sq. ft.
$269,900Active3 beds 2 baths1,504 sq. ft.9430 Tyler Street Ne, Blaine, MN 55434
MLS# 7020464Listed by: BRIDGE REALTY, LLC - New
 $269,900Active3 beds 2 baths1,504 sq. ft.
$269,900Active3 beds 2 baths1,504 sq. ft.9430 Tyler Street Ne, Blaine, MN 55434
MLS# 7020464Listed by: BRIDGE REALTY, LLC - Open Fri, 8am to 7pmNew
 $328,000Active3 beds 2 baths1,777 sq. ft.
$328,000Active3 beds 2 baths1,777 sq. ft.8839 Tyler Street Ne, Minneapolis, MN 55434
MLS# 7020653Listed by: OPENDOOR BROKERAGE, LLC

