8536 Lincoln Street Ne, Blaine, MN 55434
Local realty services provided by:Better Homes and Gardens Real Estate Advantage One
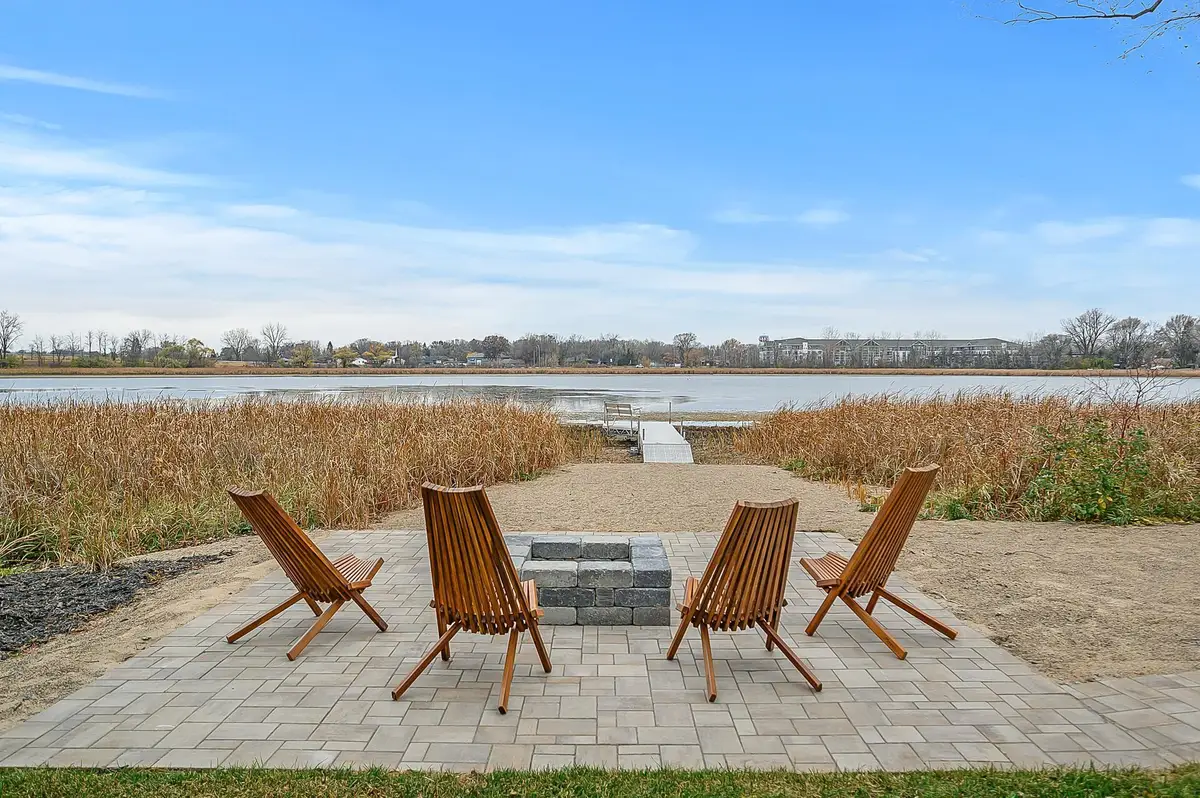
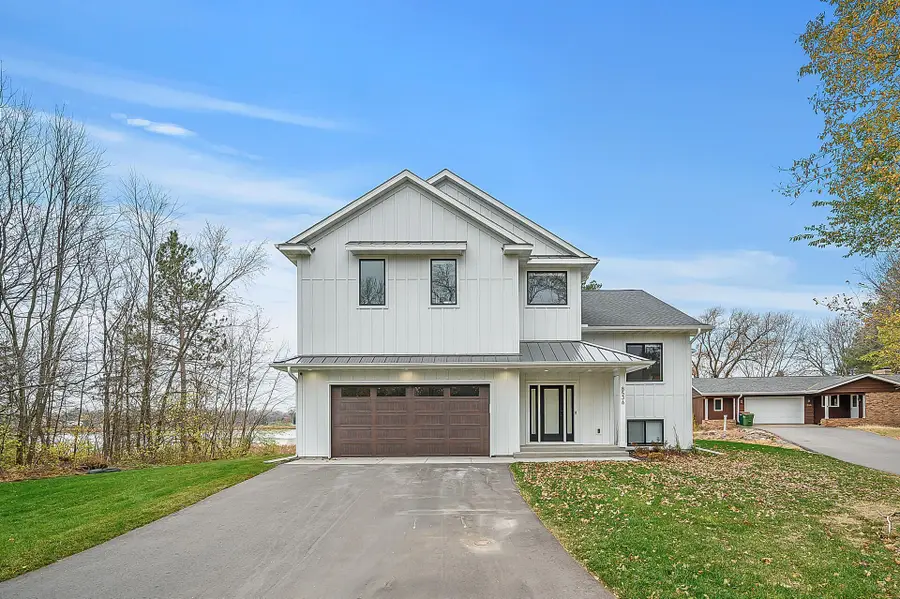
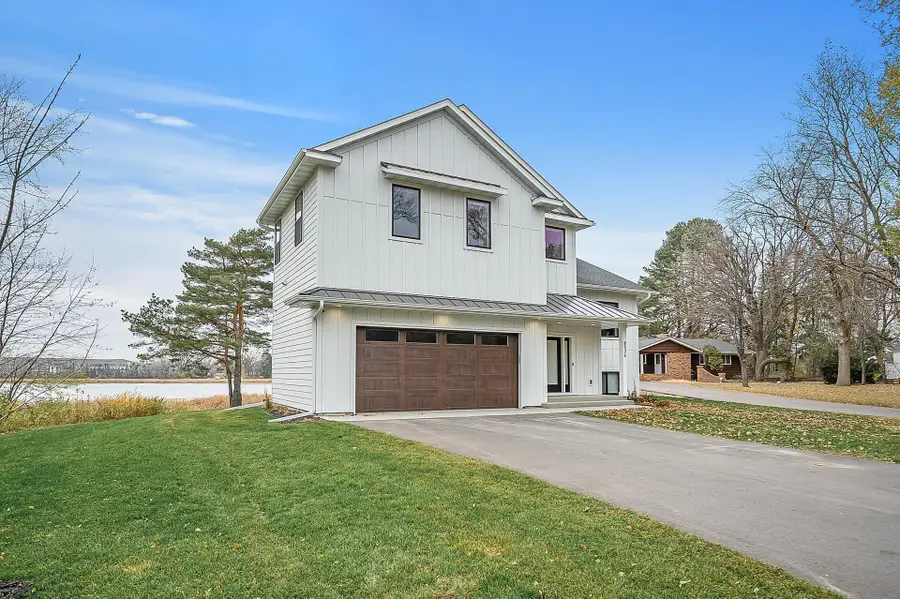
Listed by:eric ollestad
Office:keller williams classic realty
MLS#:6699791
Source:ND_FMAAR
Price summary
- Price:$899,900
- Price per sq. ft.:$277.4
About this home
Welcome to “Luxury on Laddie” – A Modern Farmhouse Masterpiece on Laddie Lake. Discover a one-of-a-kind retreat where contemporary design meets timeless serenity. This stunning lake home on Laddie Lake blends the highest-quality materials and finishes—including durable, low-maintenance LP Smart Siding throughout and smooth, flat Level 5 ceilings for a flawless, modern touch—with a layout crafted to showcase breathtaking lake views at every turn. The heart of the home is a chef’s dream, featuring a GE Café Series appliance package with a 36” gas range—perfect for crafting gourmet meals. The living room opens up with wall-to-wall glass, seamlessly flowing onto an expansive covered deck ideal for entertaining or soaking in vibrant sunsets. Retreat to the master suite’s private deck for a quiet escape with your morning coffee or evening glass of wine. Downstairs, the fun begins! A sleek bar anchors the lower level, surrounded by ample space for lively gatherings. Step outside to the lakeside “Tiki Lounge”—your go-to spot for quality time with loved ones. Relax on the paver patio, roast s’mores by the firepit, or build sandcastles on your private beach. Kayaks and paddleboards are included, inviting you to explore the wonders of Laddie Lake at your leisure. The fully finished, heated garage offers year-round comfort and convenience. With over 3,600 square feet of meticulously designed living space, this home is as functional as it is luxurious. Prime Location: Just 7 minutes from the National Sports Center and 15 minutes from Minneapolis, you’re never far from action or urban amenities. “Luxury on Laddie” isn’t just a home—it’s a lifestyle. Schedule your private tour today and make this lakeside gem yours!
Contact an agent
Home facts
- Year built:2022
- Listing Id #:6699791
- Added:127 day(s) ago
- Updated:August 08, 2025 at 03:10 PM
Rooms and interior
- Bedrooms:3
- Total bathrooms:3
- Full bathrooms:2
- Living area:3,244 sq. ft.
Heating and cooling
- Cooling:Central Air
- Heating:Forced Air
Structure and exterior
- Roof:Metal
- Year built:2022
- Building area:3,244 sq. ft.
- Lot area:0.98 Acres
Utilities
- Water:City Water/Connected
- Sewer:City Sewer/Connected
Finances and disclosures
- Price:$899,900
- Price per sq. ft.:$277.4
- Tax amount:$5,149
New listings near 8536 Lincoln Street Ne
- Coming Soon
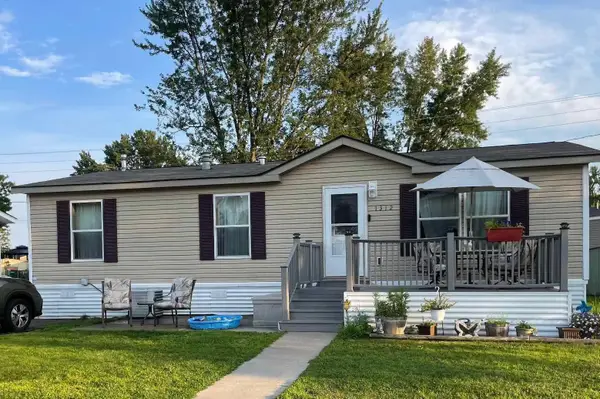 $105,000Coming Soon3 beds 2 baths
$105,000Coming Soon3 beds 2 baths1312 104th Place Ne, Blaine, MN 55434
MLS# 6768428Listed by: EXP REALTY - Coming Soon
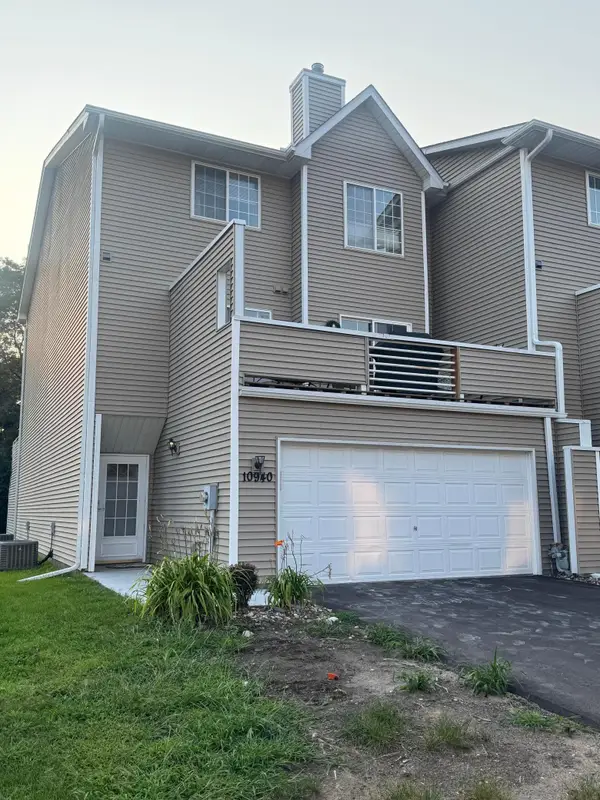 $255,000Coming Soon2 beds 3 baths
$255,000Coming Soon2 beds 3 baths10940 Johnson Street Ne #22, Blaine, MN 55434
MLS# 6772003Listed by: EXP REALTY - Coming SoonOpen Sat, 1:30 to 3pm
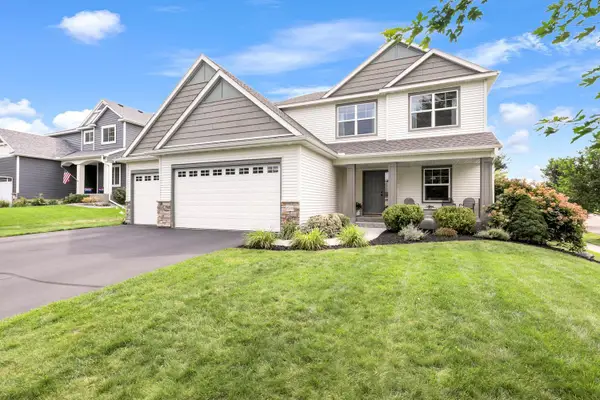 $575,000Coming Soon5 beds 4 baths
$575,000Coming Soon5 beds 4 baths3500 127th Avenue Ne, Blaine, MN 55449
MLS# 6763240Listed by: EDINA REALTY, INC. - New
 $679,900Active5 beds 4 baths3,866 sq. ft.
$679,900Active5 beds 4 baths3,866 sq. ft.10754 Coral Sea Street Ne, Blaine, MN 55449
MLS# 6771655Listed by: EDINA REALTY, INC. - New
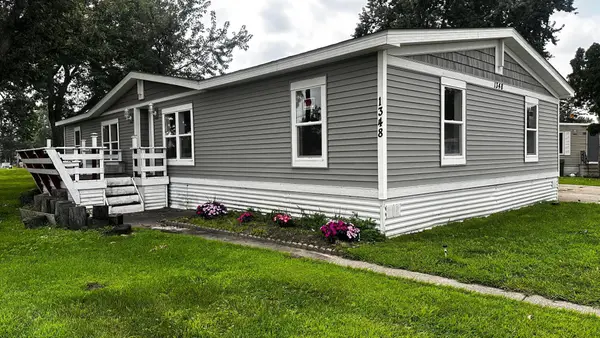 $169,900Active4 beds 2 baths1,085 sq. ft.
$169,900Active4 beds 2 baths1,085 sq. ft.1348 104th Way Ne, Blaine, MN 55434
MLS# 6771840Listed by: RE/MAX ADVANTAGE PLUS - Open Sat, 11am to 12:30pmNew
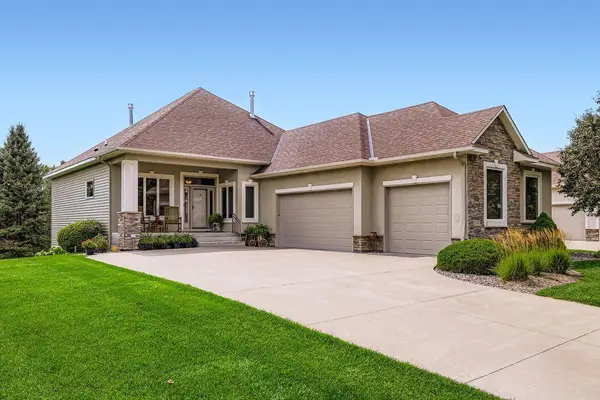 $750,000Active3 beds 3 baths3,407 sq. ft.
$750,000Active3 beds 3 baths3,407 sq. ft.3090 118th Avenue Ne, Blaine, MN 55449
MLS# 6770651Listed by: EDINA REALTY, INC. - Open Sat, 11am to 12:30pmNew
 $750,000Active3 beds 3 baths3,387 sq. ft.
$750,000Active3 beds 3 baths3,387 sq. ft.3090 118th Avenue Ne, Blaine, MN 55449
MLS# 6770651Listed by: EDINA REALTY, INC. - New
 $299,500Active4 beds 1 baths1,800 sq. ft.
$299,500Active4 beds 1 baths1,800 sq. ft.8605 Edison Street Ne, Blaine, MN 55449
MLS# 6771599Listed by: FUTURE REALTY, INC - Coming Soon
 $899,990Coming Soon4 beds 4 baths
$899,990Coming Soon4 beds 4 baths3042 132nd Avenue Ne, Blaine, MN 55449
MLS# 6771602Listed by: EXIT REALTY NEXUS - Coming SoonOpen Sat, 2 to 4pm
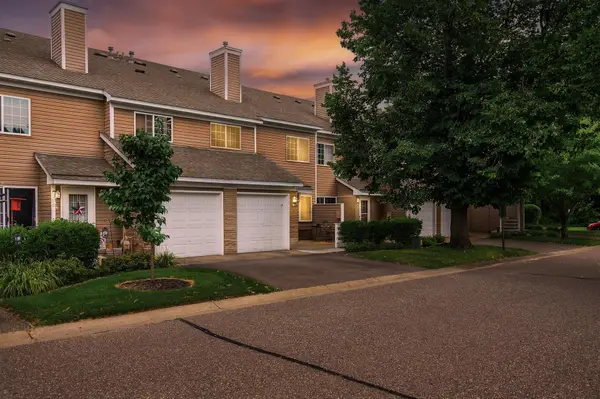 $210,000Coming Soon2 beds 1 baths
$210,000Coming Soon2 beds 1 baths9953 Fillmore Street Ne, Blaine, MN 55434
MLS# 6771535Listed by: ASHWORTH REAL ESTATE
