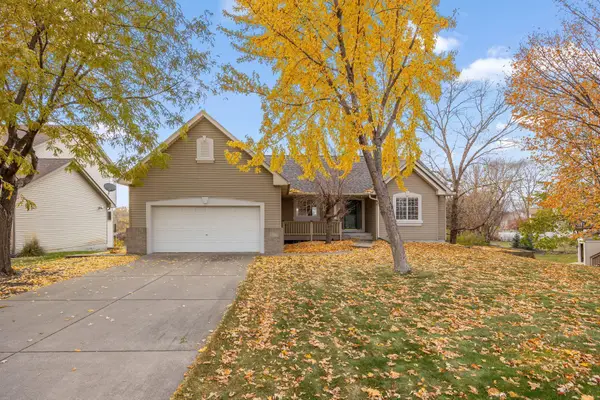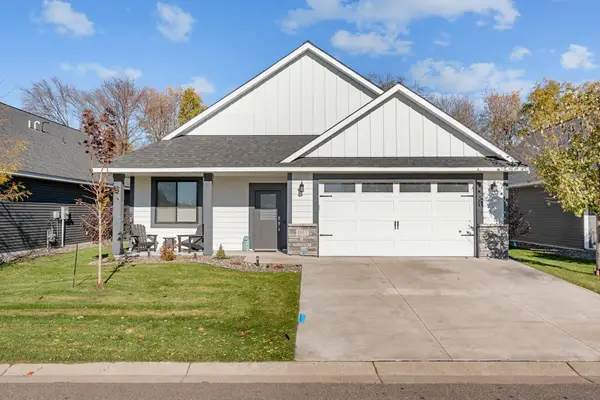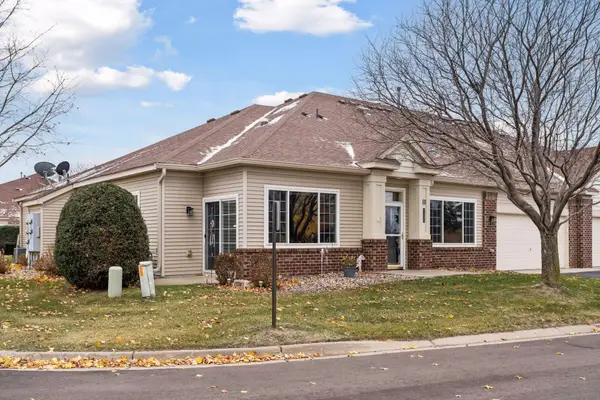8611 London Circle Ne #D, Blaine, MN 55449
Local realty services provided by:Better Homes and Gardens Real Estate Advantage One
8611 London Circle Ne #D,Blaine, MN 55449
$398,990
- 3 Beds
- 3 Baths
- 2,317 sq. ft.
- Townhouse
- Active
Listed by: elizabeth clapp
Office: m/i homes
MLS#:6649974
Source:NSMLS
Price summary
- Price:$398,990
- Price per sq. ft.:$172.2
- Monthly HOA dues:$226.33
About this home
beautiful Pond Views! Discover this stylish and modern 3-bedroom, 2.5-bathroom townhome in the desirable community of Blaine, MN. This 3-story new construction home, built by M/I Homes, offers the perfect blend of comfort and sophistication, making it an exceptional choice for contemporary living. Step inside to an inviting open floorplan that seamlessly connects the living, dining, and kitchen areas. The kitchen boasts a sleek design with an expansive island, serving as a focal point for gatherings and culinary creations. The owner's bedroom impresses with its en-suite bathroom, featuring a dual-sink vanity that combines functionality and elegance. Two additional well-appointed bedrooms provide ample space for relaxation and privacy. Spanning over 2,300 square feet, this home provides plenty of room to tailor the space to your lifestyle. Enjoy the outdoors with a private outdoor area perfect for unwinding or entertaining. This tranquil space offers a retreat from the hustle and bustle of everyday life. The property also includes a 2-car garage, ensuring hassle-free parking. Located in a thriving neighborhood, this property offers easy access to nearby amenities, schools, parks, and recreational options. It’s the perfect place to enjoy a balanced lifestyle, whether you’re a growing family, a young professional, or anyone in between.
Contact an agent
Home facts
- Year built:2025
- Listing ID #:6649974
- Added:286 day(s) ago
- Updated:November 15, 2025 at 12:56 PM
Rooms and interior
- Bedrooms:3
- Total bathrooms:3
- Full bathrooms:1
- Half bathrooms:1
- Living area:2,317 sq. ft.
Heating and cooling
- Cooling:Central Air
- Heating:Fireplace(s), Forced Air
Structure and exterior
- Year built:2025
- Building area:2,317 sq. ft.
- Lot area:0.03 Acres
Utilities
- Water:City Water - Connected
- Sewer:City Sewer - Connected
Finances and disclosures
- Price:$398,990
- Price per sq. ft.:$172.2
- Tax amount:$701 (2025)
New listings near 8611 London Circle Ne #D
- Open Sat, 10:15am to 12:15pmNew
 $399,900Active4 beds 2 baths1,927 sq. ft.
$399,900Active4 beds 2 baths1,927 sq. ft.11373 Tyler Street Ne, Blaine, MN 55434
MLS# 6817745Listed by: LPT REALTY - New
 $470,000Active3 beds 3 baths2,525 sq. ft.
$470,000Active3 beds 3 baths2,525 sq. ft.8798 Dunkirk Court Ne, Blaine, MN 55449
MLS# 6815384Listed by: REDFIN CORPORATION - Coming Soon
 $399,900Coming Soon3 beds 3 baths
$399,900Coming Soon3 beds 3 baths1919 129th Avenue Ne, Blaine, MN 55449
MLS# 6812470Listed by: COLDWELL BANKER REALTY - Coming SoonOpen Sat, 12 to 2pm
 $240,000Coming Soon2 beds 1 baths
$240,000Coming Soon2 beds 1 baths428 96th Lane Ne, Blaine, MN 55434
MLS# 6817673Listed by: KRIS LINDAHL REAL ESTATE - New
 $95,000Active3 beds 2 baths1,283 sq. ft.
$95,000Active3 beds 2 baths1,283 sq. ft.1368 96th Lane Ne, Blaine, MN 55434
MLS# 6817910Listed by: DIVERSIFIED REALTY - New
 $359,900Active6 beds 2 baths2,300 sq. ft.
$359,900Active6 beds 2 baths2,300 sq. ft.11150 Jefferson Street Ne, Blaine, MN 55434
MLS# 6817841Listed by: RE/MAX RESULTS - New
 $534,999Active3 beds 2 baths1,844 sq. ft.
$534,999Active3 beds 2 baths1,844 sq. ft.1017 109th Court Ne, Blaine, MN 55434
MLS# 6817277Listed by: YARLOW REALTY GROUP - Coming Soon
 $285,000Coming Soon2 beds 3 baths
$285,000Coming Soon2 beds 3 baths2429 121st Circle Ne #E, Blaine, MN 55449
MLS# 6800982Listed by: EXP REALTY - Coming Soon
 $615,900Coming Soon3 beds 3 baths
$615,900Coming Soon3 beds 3 baths2296 130th Court Ne, Blaine, MN 55449
MLS# 6810521Listed by: WEICHERT, REALTORS-ADVANTAGE - Open Sat, 11am to 1pmNew
 $345,000Active2 beds 2 baths1,459 sq. ft.
$345,000Active2 beds 2 baths1,459 sq. ft.11536 Baltimore Street Ne #D, Minneapolis, MN 55449
MLS# 6815877Listed by: EDINA REALTY, INC.
