2919 W 87th Street, Bloomington, MN 55431
Local realty services provided by:Better Homes and Gardens Real Estate First Choice
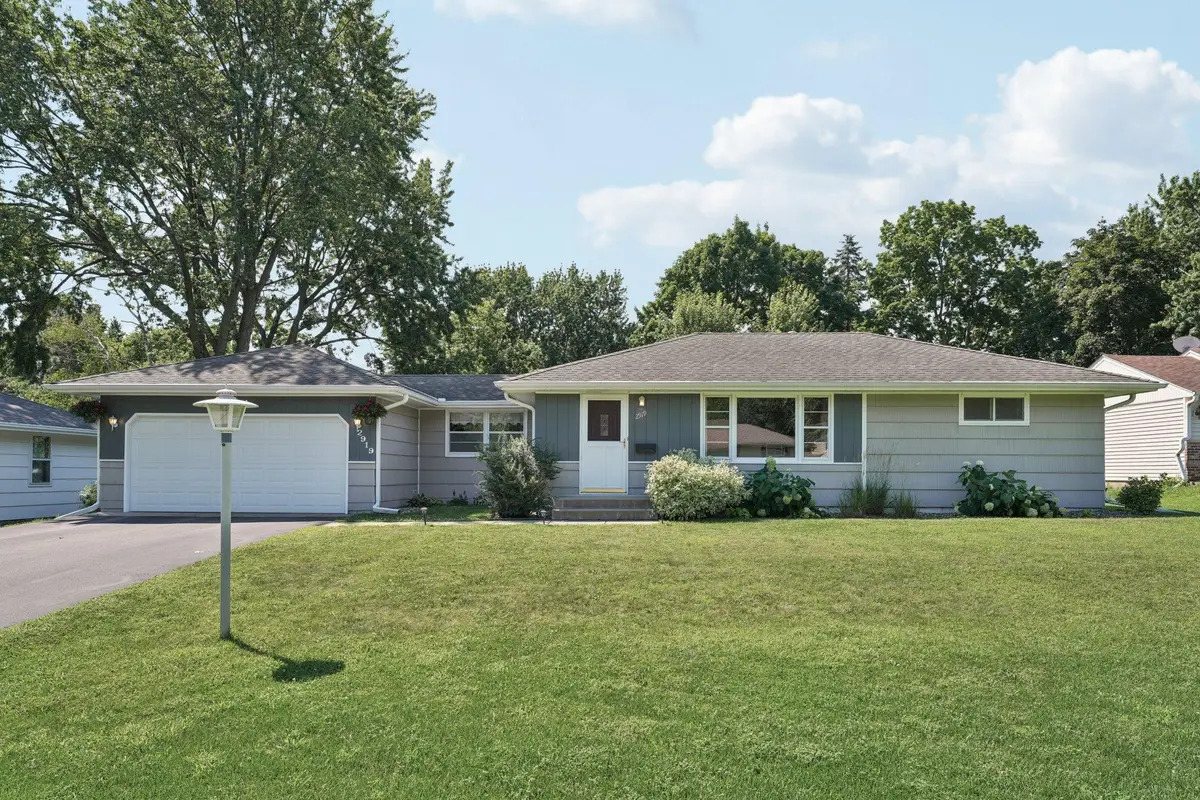
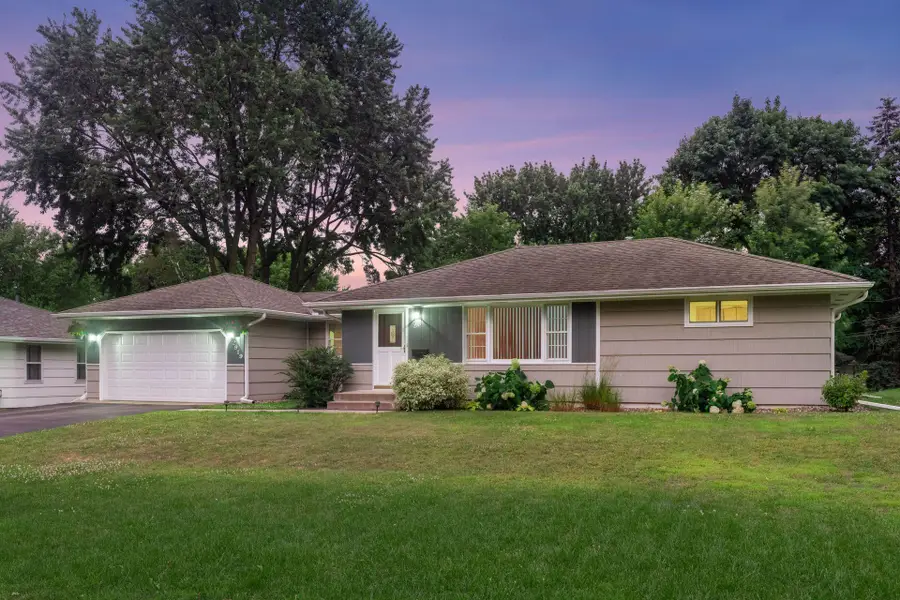
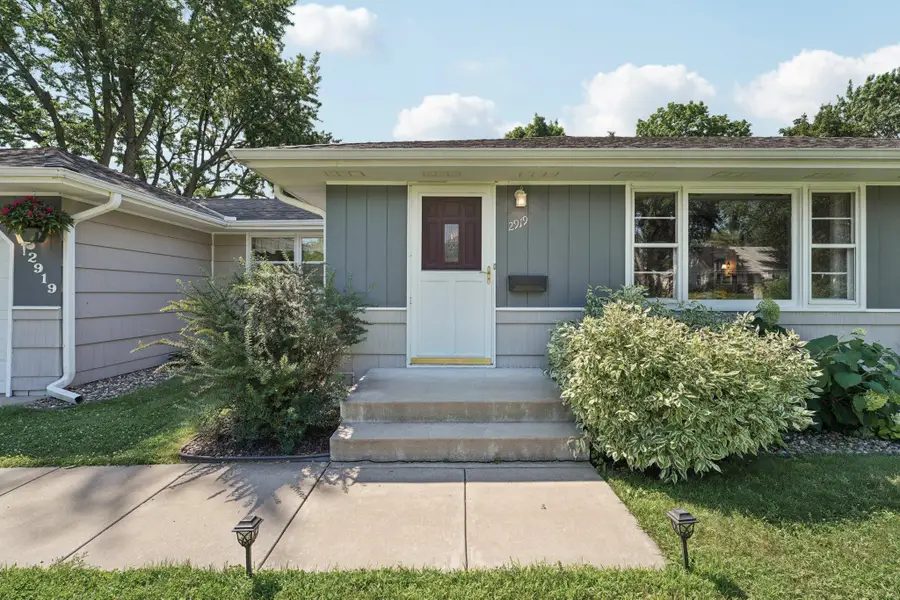
Listed by:thomas scott
Office:re/max advantage plus
MLS#:6763894
Source:NSMLS
Price summary
- Price:$350,000
- Price per sq. ft.:$152.17
About this home
Charming West Bloomington rambler on a Spacious lot in an absolutely prime location! Discover the potential in this solid, affordable rambler located in the heart of West Bloomington. Situated on a large, flat lot with mature trees, this home offers the perfect blend of space, location, and opportunity. Enjoy 3 bedrooms on the main level with the flexibility to add one or two more bedrooms in the lower level, perfect for growing households or guests. Multiple flex spaces offer room for one or even two home offices, a dining room, or home gym.
Step outside to a huge deck that overlooks the expansive backyard, complete with a large storage shed. Inside, you’ll find beautiful hardwood floors. The oversized attached two-car garage has plenty of space and even room for a full sized truck. Recent updates include a new furnace and A/C installed in 2019, and stainless steel kitchen appliances (fridge 2023 and stove and dishwasher in 2024). Nestled between France Ave and Penn Ave, you’re just steps from Washburn Elementary and close to parks, trails, shopping, and restaurants.
Bring your ideas and make this home your own!
Contact an agent
Home facts
- Year built:1954
- Listing Id #:6763894
- Added:14 day(s) ago
- Updated:August 13, 2025 at 02:49 AM
Rooms and interior
- Bedrooms:3
- Total bathrooms:2
- Full bathrooms:1
- Half bathrooms:1
- Living area:1,749 sq. ft.
Heating and cooling
- Cooling:Central Air
- Heating:Forced Air
Structure and exterior
- Roof:Asphalt
- Year built:1954
- Building area:1,749 sq. ft.
- Lot area:0.26 Acres
Utilities
- Water:City Water - Connected
- Sewer:City Sewer - Connected
Finances and disclosures
- Price:$350,000
- Price per sq. ft.:$152.17
- Tax amount:$3,867 (2025)
New listings near 2919 W 87th Street
- New
 $165,000Active2 beds 2 baths990 sq. ft.
$165,000Active2 beds 2 baths990 sq. ft.1331 W 82nd Street #C, Bloomington, MN 55420
MLS# 6772598Listed by: EDINA REALTY, INC. - New
 $165,000Active2 beds 2 baths990 sq. ft.
$165,000Active2 beds 2 baths990 sq. ft.1331 W 82nd Street #C, Minneapolis, MN 55420
MLS# 6772598Listed by: EDINA REALTY, INC. - New
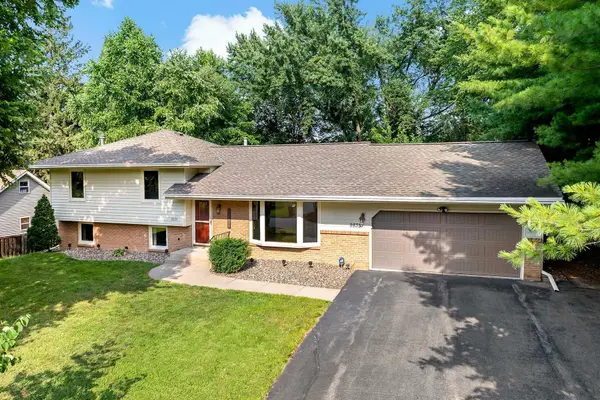 $394,500Active3 beds 3 baths1,631 sq. ft.
$394,500Active3 beds 3 baths1,631 sq. ft.9835 Brookside Avenue, Bloomington, MN 55431
MLS# 6772466Listed by: KELLER WILLIAMS SELECT REALTY - Coming SoonOpen Fri, 4 to 6pm
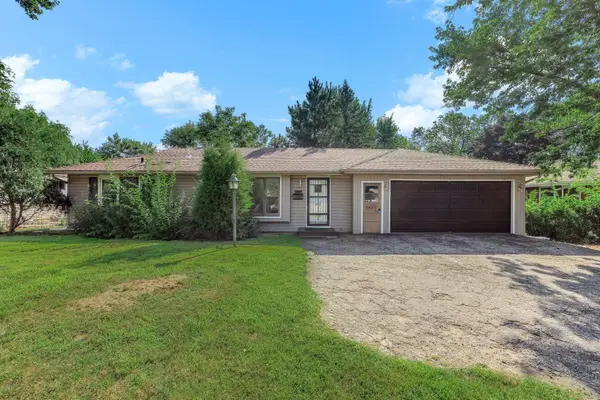 $315,000Coming Soon3 beds 1 baths
$315,000Coming Soon3 beds 1 baths8435 Portland Avenue S, Bloomington, MN 55420
MLS# 6771516Listed by: KRIS LINDAHL REAL ESTATE - Open Sun, 1 to 3pmNew
 $300,000Active2 beds 2 baths2,365 sq. ft.
$300,000Active2 beds 2 baths2,365 sq. ft.9361 Nesbitt Road, Bloomington, MN 55437
MLS# 6766958Listed by: LAKES SOTHEBY'S INTERNATIONAL - Open Sun, 1 to 3pmNew
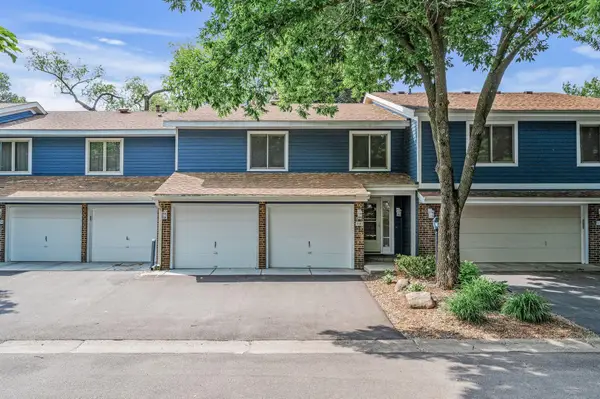 $300,000Active2 beds 2 baths1,699 sq. ft.
$300,000Active2 beds 2 baths1,699 sq. ft.9361 Nesbitt Road, Bloomington, MN 55437
MLS# 6766958Listed by: LAKES SOTHEBY'S INTERNATIONAL - Coming SoonOpen Sun, 1 to 3pm
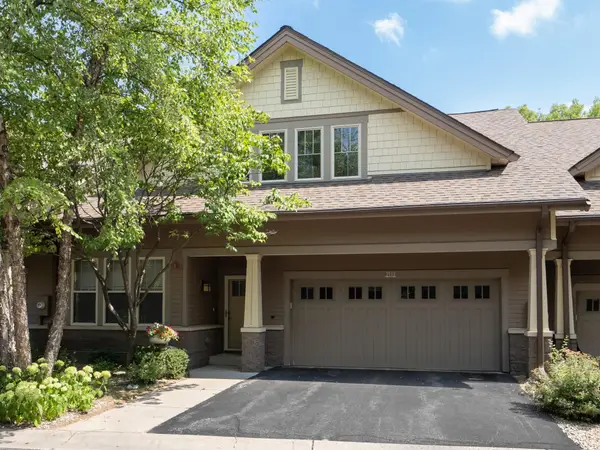 $599,000Coming Soon4 beds 4 baths
$599,000Coming Soon4 beds 4 baths2113 Village Terrace, Bloomington, MN 55431
MLS# 6766352Listed by: SENIOR SOLUTIONS - New
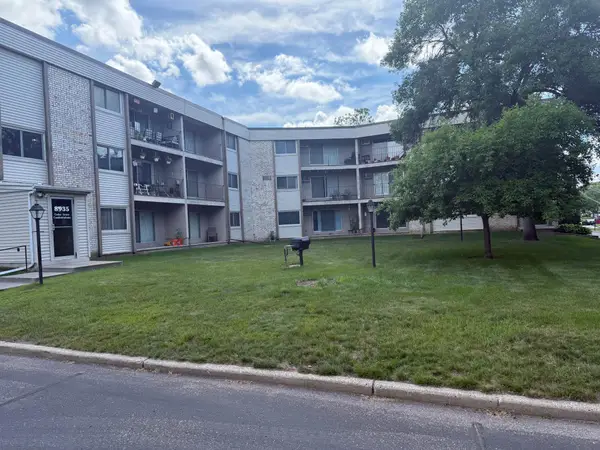 $144,000Active2 beds 2 baths1,094 sq. ft.
$144,000Active2 beds 2 baths1,094 sq. ft.8935 Old Cedar Avenue S #211, Bloomington, MN 55425
MLS# 6752641Listed by: ALPHA REALTY INC - Coming Soon
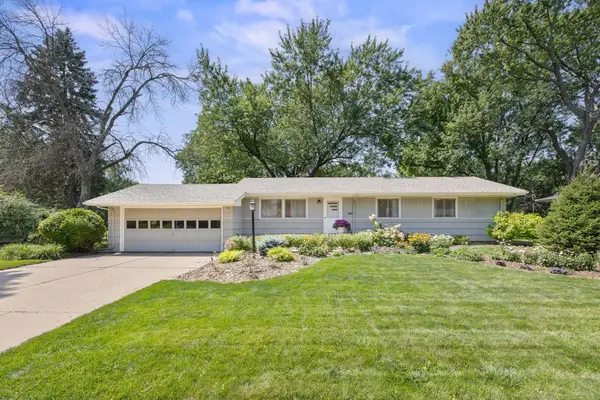 $399,000Coming Soon3 beds 2 baths
$399,000Coming Soon3 beds 2 baths5524 Eliason Drive, Bloomington, MN 55437
MLS# 6772038Listed by: RE/MAX RESULTS - Coming SoonOpen Sat, 11am to 1pm
 $465,000Coming Soon4 beds 2 baths
$465,000Coming Soon4 beds 2 baths8208 Abbott Avenue S, Bloomington, MN 55431
MLS# 6771768Listed by: KELLER WILLIAMS INTEGRITY NW

