7019 W 110th Street Circle #15, Bloomington, MN 55438
Local realty services provided by:Better Homes and Gardens Real Estate First Choice
7019 W 110th Street Circle #15,Bloomington, MN 55438
$173,900
- 2 Beds
- 1 Baths
- 1,114 sq. ft.
- Condominium
- Active
Listed by: matt sahar
Office: oak tree realty, llc.
MLS#:6791502
Source:NSMLS
Price summary
- Price:$173,900
- Price per sq. ft.:$156.1
- Monthly HOA dues:$501
About this home
Discover this meticulously renovated move-in-ready end-unit townhome, tucked in serene West Bloomington. Inside, vaulted ceilings soar overhead, brand new hardwood floors gleam underfoot, fresh paint , quartz counters, and the kitchen with new appliances ready for your culinary spark.
The open living/dining space draws you in with a cozy fireplace, and French doors swing to a balcony-deck—with a lovely view of green areas of the community.
Enjoy in-unit laundry, a primary bedroom with walk-in closet, and community pool, all minutes from many parks and walking trails including the 14,000-acre Minnesota Valley National Wildlife Refuge, metro's only downhill ski and snowboarding (Hyland Hills Ski Area), Minnesota Valley Country Club (golf) and Bloomington's off-leash dog park.
Near shopping, dining, highways, walking paths, biking paths and lots of natural spaces. Schedule a showing for this easy to show turnkey property.
Contact an agent
Home facts
- Year built:1984
- Listing ID #:6791502
- Added:88 day(s) ago
- Updated:December 17, 2025 at 09:43 PM
Rooms and interior
- Bedrooms:2
- Total bathrooms:1
- Full bathrooms:1
- Living area:1,114 sq. ft.
Heating and cooling
- Cooling:Central Air
- Heating:Forced Air
Structure and exterior
- Roof:Asphalt
- Year built:1984
- Building area:1,114 sq. ft.
- Lot area:1.65 Acres
Utilities
- Water:City Water - Connected
- Sewer:City Sewer - Connected
Finances and disclosures
- Price:$173,900
- Price per sq. ft.:$156.1
- Tax amount:$1,912 (2025)
New listings near 7019 W 110th Street Circle #15
- New
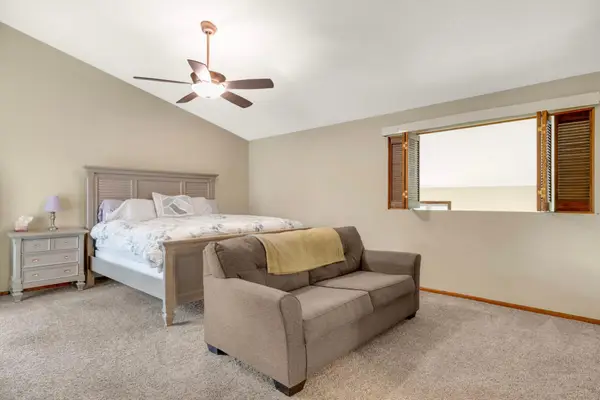 $350,000Active3 beds 4 baths2,683 sq. ft.
$350,000Active3 beds 4 baths2,683 sq. ft.6701 W 82nd Street, Minneapolis, MN 55438
MLS# 7001336Listed by: EDINA REALTY, INC. - New
 $350,000Active3 beds 4 baths2,683 sq. ft.
$350,000Active3 beds 4 baths2,683 sq. ft.6701 W 82nd Street, Bloomington, MN 55438
MLS# 7001336Listed by: EDINA REALTY, INC. - New
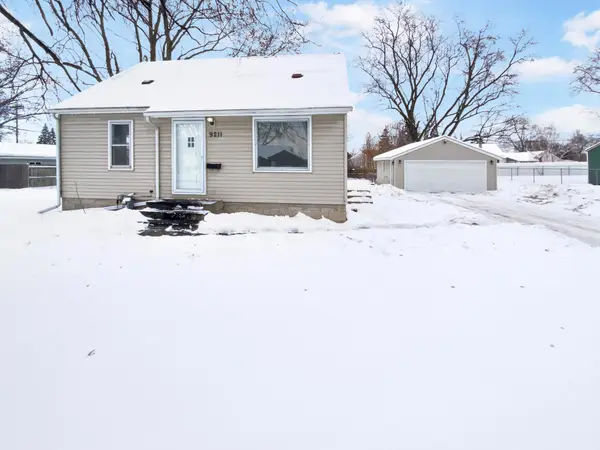 $316,000Active3 beds 1 baths922 sq. ft.
$316,000Active3 beds 1 baths922 sq. ft.9211 Bryant Avenue S, Bloomington, MN 55420
MLS# 7000599Listed by: OPENDOOR BROKERAGE, LLC - New
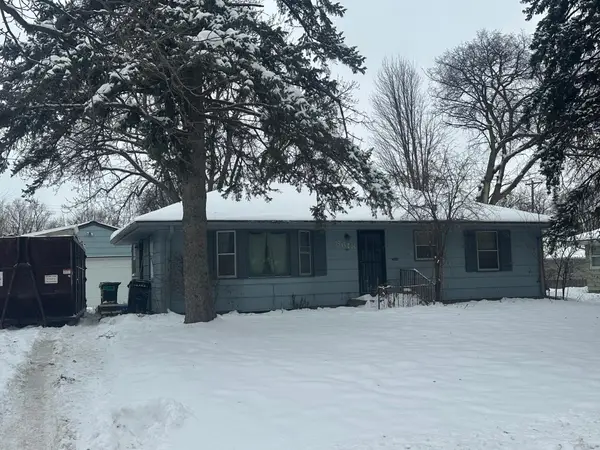 $250,000Active3 beds 2 baths1,500 sq. ft.
$250,000Active3 beds 2 baths1,500 sq. ft.8618 Chicago Avenue S, Bloomington, MN 55420
MLS# 6822144Listed by: KELLER WILLIAMS CLASSIC RLTY NW - New
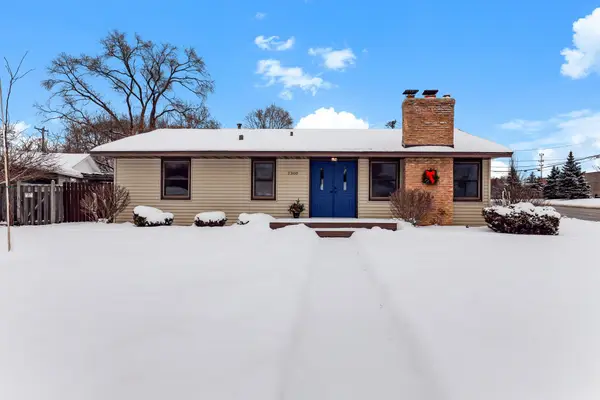 $349,900Active4 beds 2 baths1,784 sq. ft.
$349,900Active4 beds 2 baths1,784 sq. ft.2300 W 95th Street, Bloomington, MN 55431
MLS# 6826110Listed by: LAKELINE REALTY - New
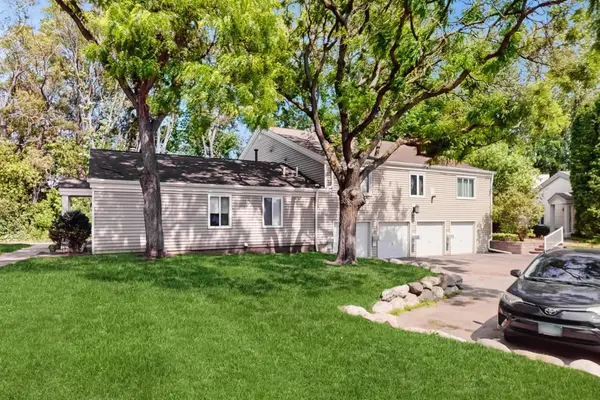 $249,000Active3 beds 2 baths1,470 sq. ft.
$249,000Active3 beds 2 baths1,470 sq. ft.7401 Landau Drive #7401, Bloomington, MN 55438
MLS# 6826336Listed by: EDINA REALTY, INC. - New
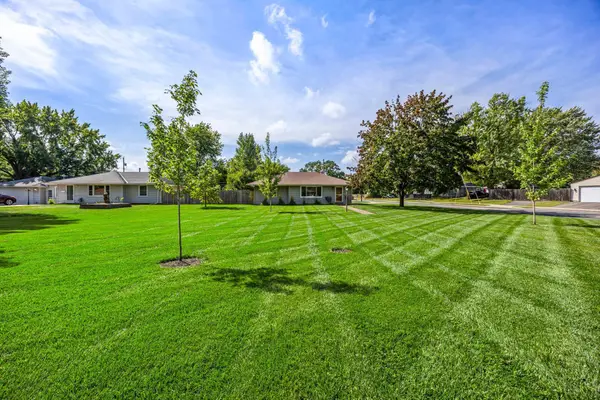 $379,000Active3 beds 2 baths2,011 sq. ft.
$379,000Active3 beds 2 baths2,011 sq. ft.8800 10th Avenue S, Bloomington, MN 55420
MLS# 6825357Listed by: LABELLE REAL ESTATE GROUP INC - New
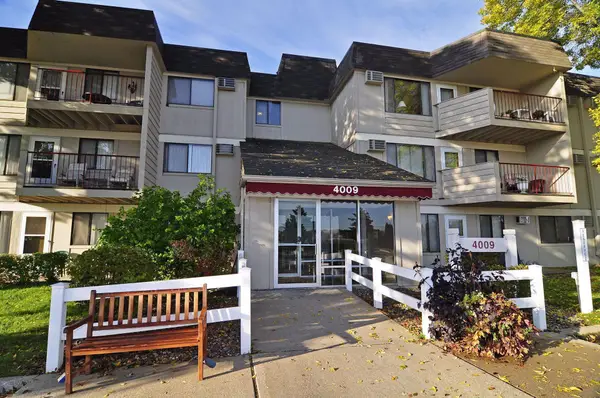 $179,900Active2 beds 2 baths1,050 sq. ft.
$179,900Active2 beds 2 baths1,050 sq. ft.4009 Heritage Hills Drive #202, Bloomington, MN 55437
MLS# 6825925Listed by: LAKES SOTHEBY'S INTERNATIONAL REALTY - Open Sat, 10 to 11:30amNew
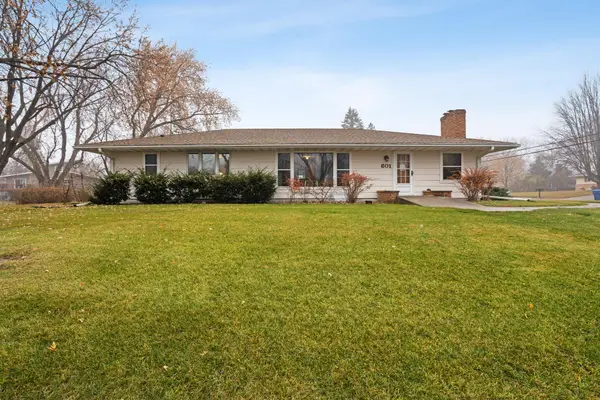 $375,000Active3 beds 3 baths2,332 sq. ft.
$375,000Active3 beds 3 baths2,332 sq. ft.601 E 103rd Street, Bloomington, MN 55420
MLS# 6820447Listed by: KELLER WILLIAMS SELECT REALTY - New
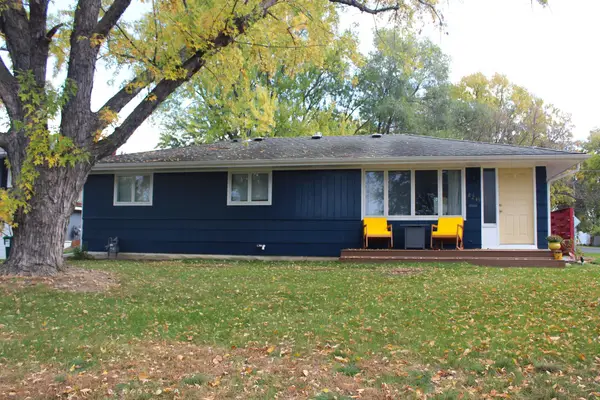 $449,900Active4 beds 3 baths2,442 sq. ft.
$449,900Active4 beds 3 baths2,442 sq. ft.8249 Morgan Avenue S, Bloomington, MN 55431
MLS# 6824588Listed by: LPT REALTY, LLC
