7317 Auto Club Road, Bloomington, MN 55438
Local realty services provided by:Better Homes and Gardens Real Estate First Choice

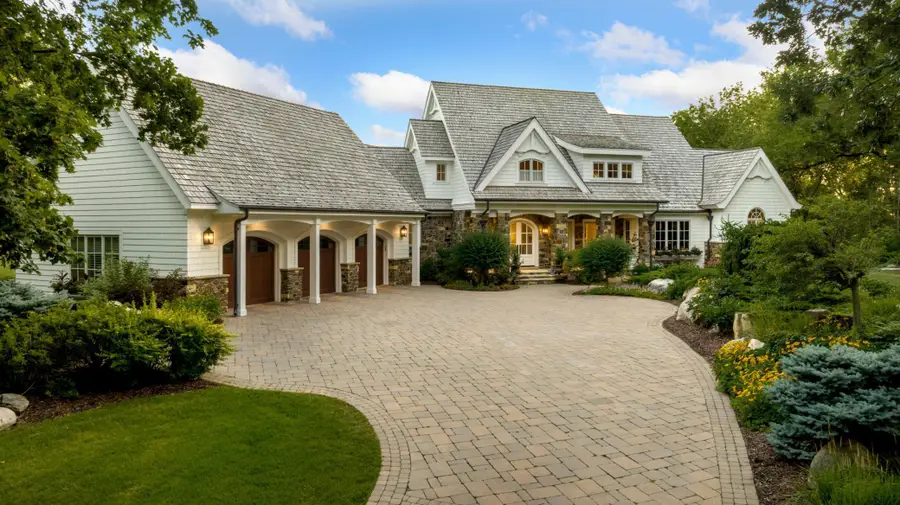
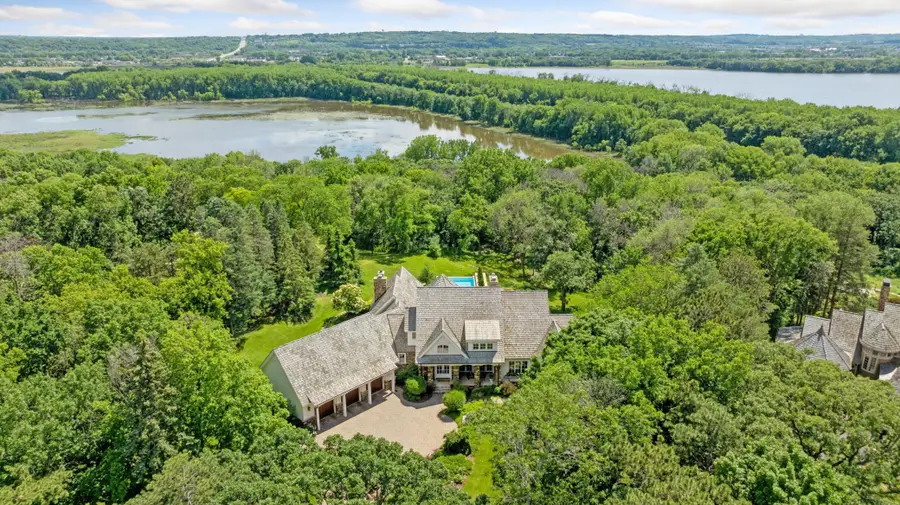
7317 Auto Club Road,Bloomington, MN 55438
$3,290,000
- 4 Beds
- 6 Baths
- 8,428 sq. ft.
- Single family
- Active
Listed by:richard l vogelgesang
Office:edina realty, inc.
MLS#:6699942
Source:NSMLS
Price summary
- Price:$3,290,000
- Price per sq. ft.:$390.37
About this home
Charles Cudd 2008, remodeled by West Bay Homes 2021. 3,51 acres of Private Panoramic Woodland Views of the MN River Valley w/ trail system abound. Long paver drive. Stately home reveals airy 10 FT ceilings, walls of Windows/French Doors, walnut wood floors, impressive millwork/beams. Vaulted 18 FT GR ceiling. Designer lighting mingles w/ natural light & Refined Architectural Details. Saltwater infinity pool hot tub reflection pool & lawns/gardens. Pool bath, 3 gas fireplaces, one in the Spacious Main Level BR suite w/ heated tile bathroom floors. Wood burning FP in the Vaulted Sunroom. Outdoor gas fire pit & gas grill rest on limestone multi level outdoor entertainment decks. Fully remodeled custom kitchen w/ rear prep pantry kitchen subzero/wolf+ 2 sinks 2 dishwashers. Walk Out LL has heated floors 3 suites+ 1/2 bath, stone wet bar, multi level theater, office & gym. oversized Heated 3 car Garage. Whole Home Audio/Security. Proof of funds prior to any showings respectfully.
Contact an agent
Home facts
- Year built:2008
- Listing Id #:6699942
- Added:123 day(s) ago
- Updated:July 25, 2025 at 11:56 AM
Rooms and interior
- Bedrooms:4
- Total bathrooms:6
- Full bathrooms:1
- Half bathrooms:1
- Living area:8,428 sq. ft.
Heating and cooling
- Cooling:Central Air
- Heating:Fireplace(s), Forced Air, Radiant Floor
Structure and exterior
- Roof:Age 8 Years or Less
- Year built:2008
- Building area:8,428 sq. ft.
- Lot area:3.51 Acres
Utilities
- Water:City Water - Connected, City Water - In Street
- Sewer:City Sewer - Connected, City Sewer - In Street
Finances and disclosures
- Price:$3,290,000
- Price per sq. ft.:$390.37
- Tax amount:$39,568 (2025)
New listings near 7317 Auto Club Road
- New
 $165,000Active2 beds 2 baths990 sq. ft.
$165,000Active2 beds 2 baths990 sq. ft.1331 W 82nd Street #C, Minneapolis, MN 55420
MLS# 6772598Listed by: EDINA REALTY, INC. - New
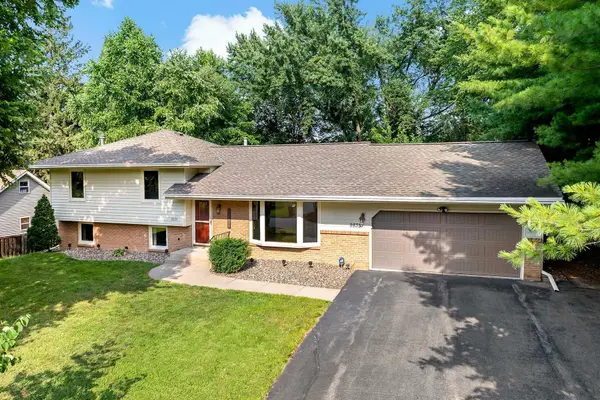 $394,500Active3 beds 3 baths1,631 sq. ft.
$394,500Active3 beds 3 baths1,631 sq. ft.9835 Brookside Avenue, Bloomington, MN 55431
MLS# 6772466Listed by: KELLER WILLIAMS SELECT REALTY - Coming SoonOpen Fri, 4 to 6pm
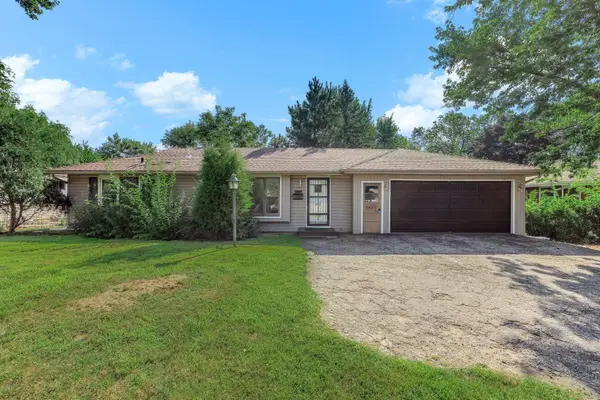 $315,000Coming Soon3 beds 1 baths
$315,000Coming Soon3 beds 1 baths8435 Portland Avenue S, Bloomington, MN 55420
MLS# 6771516Listed by: KRIS LINDAHL REAL ESTATE - Open Sun, 1 to 3pmNew
 $300,000Active2 beds 2 baths2,365 sq. ft.
$300,000Active2 beds 2 baths2,365 sq. ft.9361 Nesbitt Road, Bloomington, MN 55437
MLS# 6766958Listed by: LAKES SOTHEBY'S INTERNATIONAL - Open Sun, 1 to 3pmNew
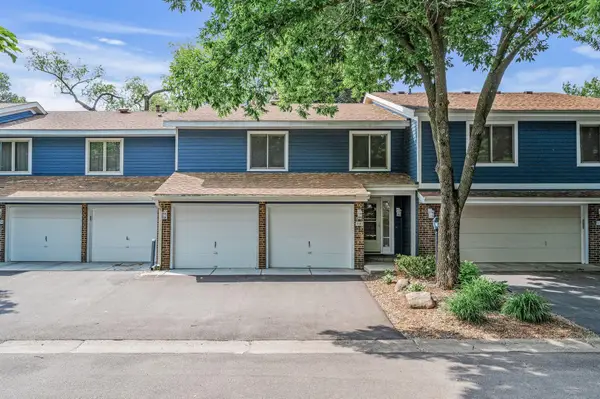 $300,000Active2 beds 2 baths1,699 sq. ft.
$300,000Active2 beds 2 baths1,699 sq. ft.9361 Nesbitt Road, Bloomington, MN 55437
MLS# 6766958Listed by: LAKES SOTHEBY'S INTERNATIONAL - Coming SoonOpen Sun, 1 to 3pm
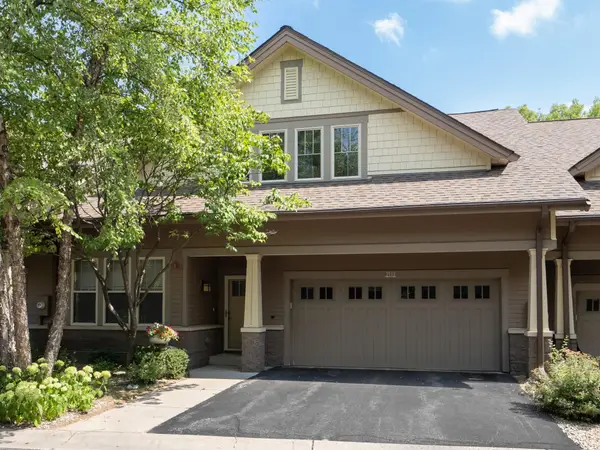 $599,000Coming Soon4 beds 4 baths
$599,000Coming Soon4 beds 4 baths2113 Village Terrace, Bloomington, MN 55431
MLS# 6766352Listed by: SENIOR SOLUTIONS - New
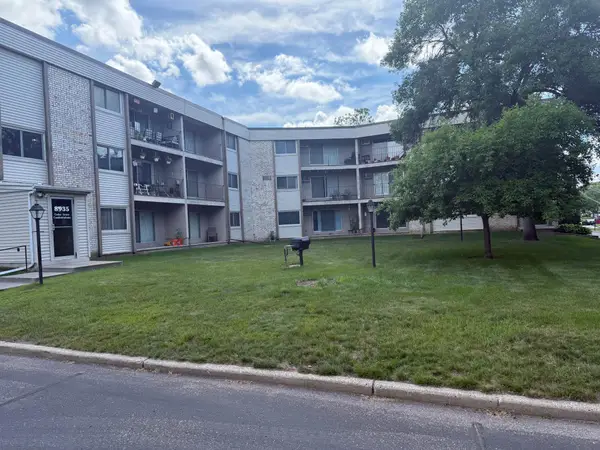 $144,000Active2 beds 2 baths1,094 sq. ft.
$144,000Active2 beds 2 baths1,094 sq. ft.8935 Old Cedar Avenue S #211, Bloomington, MN 55425
MLS# 6752641Listed by: ALPHA REALTY INC - Coming Soon
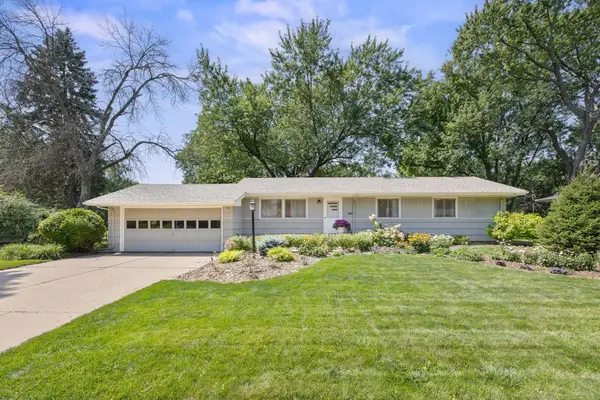 $399,000Coming Soon3 beds 2 baths
$399,000Coming Soon3 beds 2 baths5524 Eliason Drive, Bloomington, MN 55437
MLS# 6772038Listed by: RE/MAX RESULTS - Coming SoonOpen Sat, 11am to 1pm
 $465,000Coming Soon4 beds 2 baths
$465,000Coming Soon4 beds 2 baths8208 Abbott Avenue S, Bloomington, MN 55431
MLS# 6771768Listed by: KELLER WILLIAMS INTEGRITY NW - New
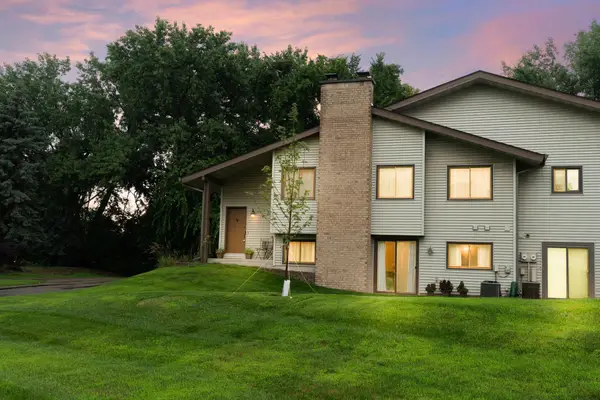 $279,900Active3 beds 2 baths1,690 sq. ft.
$279,900Active3 beds 2 baths1,690 sq. ft.7168 W 113th Street, Minneapolis, MN 55438
MLS# 6772057Listed by: THEMLSONLINE.COM, INC.

