8709 Walton Oaks Drive, Bloomington, MN 55438
Local realty services provided by:Better Homes and Gardens Real Estate First Choice
8709 Walton Oaks Drive,Bloomington, MN 55438
$725,000
- 5 Beds
- 4 Baths
- 3,448 sq. ft.
- Single family
- Pending
Listed by: john regenscheid
Office: keller williams classic rlty nw
MLS#:6788199
Source:NSMLS
Price summary
- Price:$725,000
- Price per sq. ft.:$186.86
About this home
Stunning 2-Story Home in Prestigious West Bloomington! Beautifully maintained and thoughtfully updated, this spacious 5-bedroom, 4-bathroom home is tucked away on a quiet cul-de-sac and nestled on a private wooded lot. The home features generous living spaces, a remodeled primary bath, and a bright sunroom just off the kitchen—perfect for morning coffee or relaxing with a view. The upper level underwent a major remodel in 2022, including new tile, tub, and showers in both bathrooms, granite countertops, new carpet throughout the upstairs, and
removal of all popcorn ceilings—replaced with smooth, freshly painted finishes. Every room received a fresh coat of paint, giving the space a modern and refreshed look.
The main floor saw further updates in 2024–2025, with popcorn ceilings removed, all trim and doors painted white, and a full kitchen refresh in 2025. The kitchen now boasts professionally
refinished white cabinets, a brand-new Whirlpool side-by-side refrigerator, induction stove, and dishwasher.
The walkout lower level is ideal as a second living space or in-law suite, complete with its own full kitchen, bedroom, bathroom, and private entrance via a path to the garage. A rare 4+ car garage is complemented by a secondary gated driveway off W 86th Street—perfect for extra parking, RV storage, or backyard access. A huge deck and concrete patio offer plenty of outdoor living space, and bonus storage under the garage adds even more flexibility. Major mechanical
updates include new windows (2014) and a new furnace and central AC (2017).
Located in highly desirable West Bloomington, this move-in ready home offers a unique blend of space, privacy, and modern updates—perfect for multigenerational living or anyone needing room to grow.
Contact an agent
Home facts
- Year built:1975
- Listing ID #:6788199
- Added:60 day(s) ago
- Updated:November 12, 2025 at 05:43 AM
Rooms and interior
- Bedrooms:5
- Total bathrooms:4
- Full bathrooms:1
- Half bathrooms:1
- Living area:3,448 sq. ft.
Heating and cooling
- Cooling:Central Air
- Heating:Fireplace(s), Forced Air, Wood Stove
Structure and exterior
- Roof:Age Over 8 Years, Asphalt
- Year built:1975
- Building area:3,448 sq. ft.
- Lot area:0.51 Acres
Utilities
- Water:City Water - Connected
- Sewer:City Sewer - Connected
Finances and disclosures
- Price:$725,000
- Price per sq. ft.:$186.86
- Tax amount:$8,469 (2025)
New listings near 8709 Walton Oaks Drive
- Coming SoonOpen Fri, 4 to 6pm
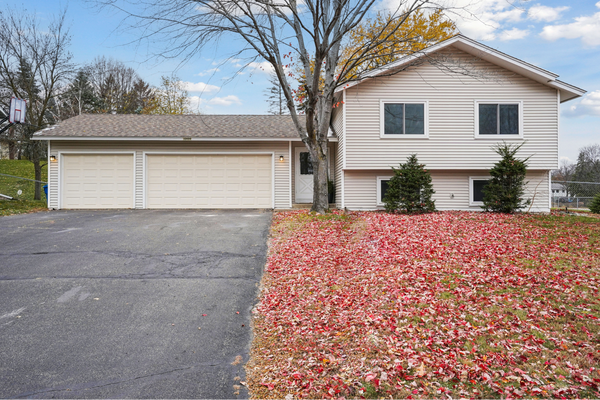 $365,000Coming Soon4 beds 2 baths
$365,000Coming Soon4 beds 2 baths10400 Cavell Avenue S, Bloomington, MN 55438
MLS# 6775545Listed by: KELLER WILLIAMS REALTY INTEGRITY - New
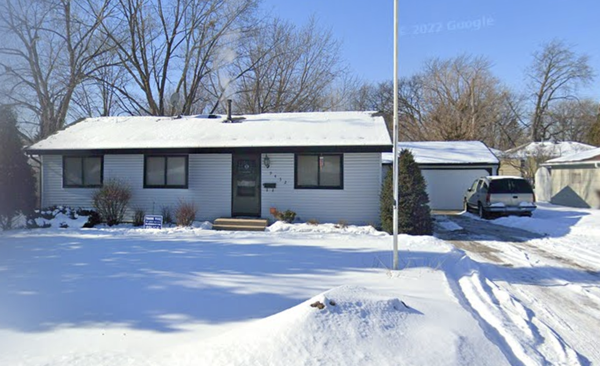 $289,900Active4 beds 1 baths2,080 sq. ft.
$289,900Active4 beds 1 baths2,080 sq. ft.9432 Park Avenue S, Minneapolis, MN 55420
MLS# 6816388Listed by: EXP REALTY - New
 $289,900Active4 beds 1 baths1,304 sq. ft.
$289,900Active4 beds 1 baths1,304 sq. ft.9432 Park Avenue S, Bloomington, MN 55420
MLS# 6816388Listed by: EXP REALTY - Coming Soon
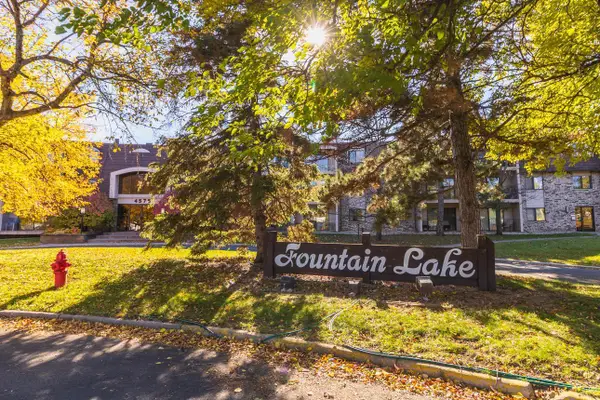 $165,900Coming Soon1 beds 1 baths
$165,900Coming Soon1 beds 1 baths4575 W 80th Street Circle #116, Bloomington, MN 55437
MLS# 6815923Listed by: PEMBERTON RE - Coming Soon
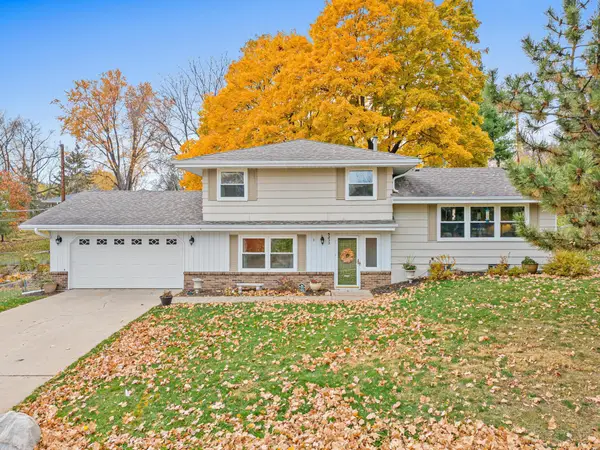 $400,000Coming Soon3 beds 2 baths
$400,000Coming Soon3 beds 2 baths5233 Heritage Hills Drive, Bloomington, MN 55437
MLS# 6815996Listed by: WITS REALTY - New
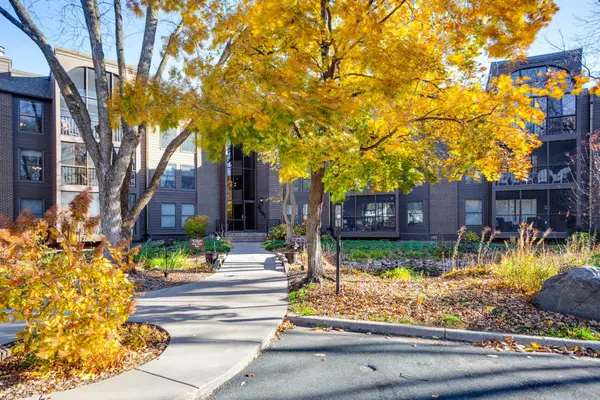 $189,900Active2 beds 2 baths1,334 sq. ft.
$189,900Active2 beds 2 baths1,334 sq. ft.8441 Irwin Road #105, Bloomington, MN 55437
MLS# 6816104Listed by: COLDWELL BANKER REALTY - New
 $189,900Active2 beds 2 baths1,334 sq. ft.
$189,900Active2 beds 2 baths1,334 sq. ft.8441 Irwin Road #105, Minneapolis, MN 55437
MLS# 6816104Listed by: COLDWELL BANKER REALTY - New
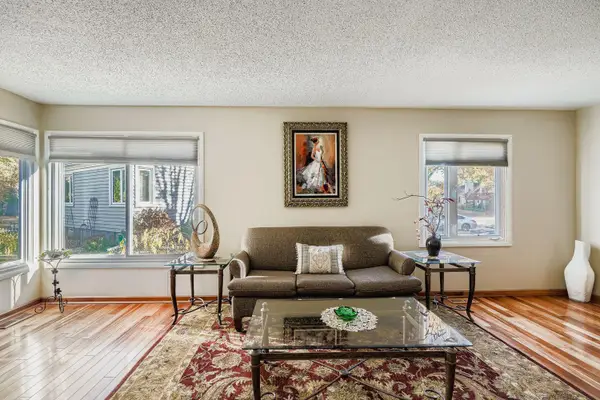 $300,000Active3 beds 2 baths2,088 sq. ft.
$300,000Active3 beds 2 baths2,088 sq. ft.7616 Landau Drive, Bloomington, MN 55438
MLS# 6814879Listed by: BRIDGE REALTY, LLC - New
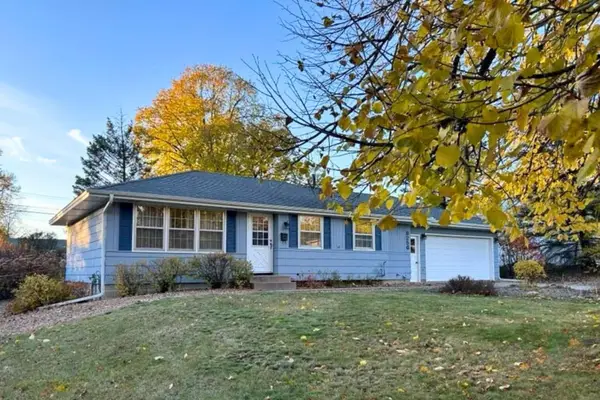 $340,000Active3 beds 2 baths1,344 sq. ft.
$340,000Active3 beds 2 baths1,344 sq. ft.8256 Beard Road, Bloomington, MN 55431
MLS# 6804553Listed by: PEMBERTON RE - New
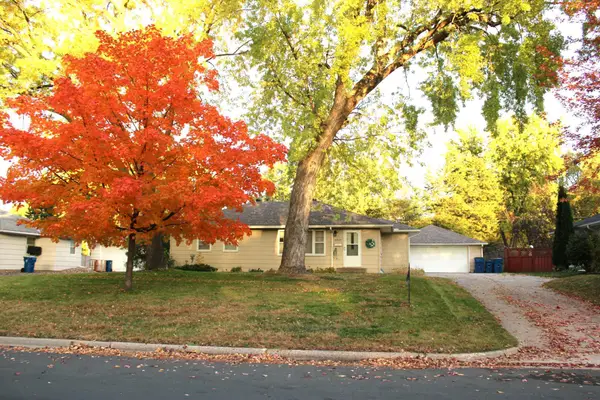 $332,000Active3 beds 2 baths2,071 sq. ft.
$332,000Active3 beds 2 baths2,071 sq. ft.10825 Morris Avenue S, Bloomington, MN 55437
MLS# 6812736Listed by: RE/MAX RESULTS
