16296 Tower Drive, Brainerd, MN 56401
Local realty services provided by:Better Homes and Gardens Real Estate Advantage One
16296 Tower Drive,Brainerd, MN 56401
$824,900
- 5 Beds
- 3 Baths
- 2,755 sq. ft.
- Single family
- Active
Listed by: jeremy miller, amye k. miller
Office: edina realty, inc.
MLS#:6785237
Source:ND_FMAAR
Price summary
- Price:$824,900
- Price per sq. ft.:$299.42
About this home
Welcome to your dream home offering expansive river views in the perfect location for convenience in the Ahren's Hill neighborhood. Conveniently located near the hospital, schools and Brainerd/Baxter. This 5-bedroom, 3-bathroom residence boasts over 2,600 square feet of luxurious living space, all meticulously remodeled from top to bottom by an unmatched builder renowned for their attention to detail.
As you step inside, you’ll immediately be captivated by the expansive open-concept layout, featuring gorgeous hardwood floors throughout the main level. The heart of the home is the beautifully appointed kitchen, complete with granite countertops, custom cabinetry, and an innovative coffee bar equipped with an insta-hot water system. It's the perfect space to gather with family and friends.
With three spacious bedrooms on the main floor, including a serene master suite, this home provides ample space for relaxation and privacy. The lower level is an entertainer's paradise, featuring a stylish wet bar complete with a beverage cooler and microwave, along with a cozy family room highlighted by one of the two gas fireplaces.
Step outside onto the wrap-around composite decking and take in the breathtaking views of the river – the ideal backdrop for your morning coffee or evening gatherings. This outdoor space is perfect for entertaining or simply enjoying nature.
The property also boasts a large 4+ car garage that is heated, features a drain, and is fully finished, providing ample space for cars and the flexibility to store or park all your recreational toys inside or on the paved expansive driveway.
With a focus on modern comfort and elegance, this home is a rare find that blends quality craftsmanship with stunning aesthetics. Don’t miss the opportunity to make this exceptional property your own!
Contact an agent
Home facts
- Year built:1979
- Listing ID #:6785237
- Added:147 day(s) ago
- Updated:February 10, 2026 at 04:34 PM
Rooms and interior
- Bedrooms:5
- Total bathrooms:3
- Full bathrooms:1
- Living area:2,755 sq. ft.
Heating and cooling
- Cooling:Central Air
- Heating:Forced Air
Structure and exterior
- Year built:1979
- Building area:2,755 sq. ft.
- Lot area:0.61 Acres
Utilities
- Water:Drilled, Well
- Sewer:Septic System Compliant - Yes, Tank with Drainage Field
Finances and disclosures
- Price:$824,900
- Price per sq. ft.:$299.42
- Tax amount:$1,672
New listings near 16296 Tower Drive
- New
 $489,000Active4 beds 3 baths2,665 sq. ft.
$489,000Active4 beds 3 baths2,665 sq. ft.9159 Wolves Street, Brainerd, MN 56401
MLS# 7019161Listed by: LPT REALTY, LLC - Coming Soon
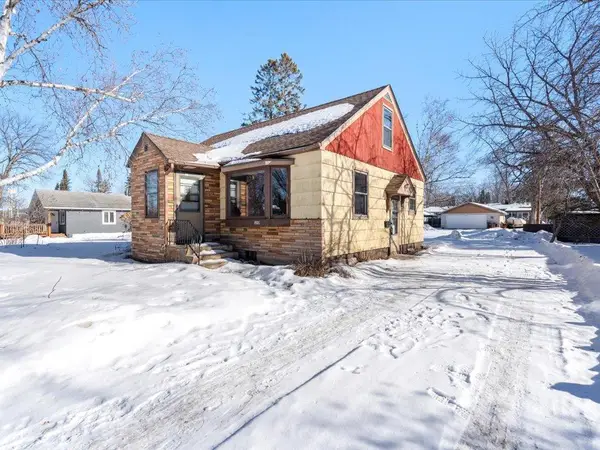 $179,900Coming Soon3 beds 2 baths
$179,900Coming Soon3 beds 2 baths1210 5th Avenue Ne, Brainerd, MN 56401
MLS# 7016464Listed by: KURILLA REAL ESTATE LTD - Coming Soon
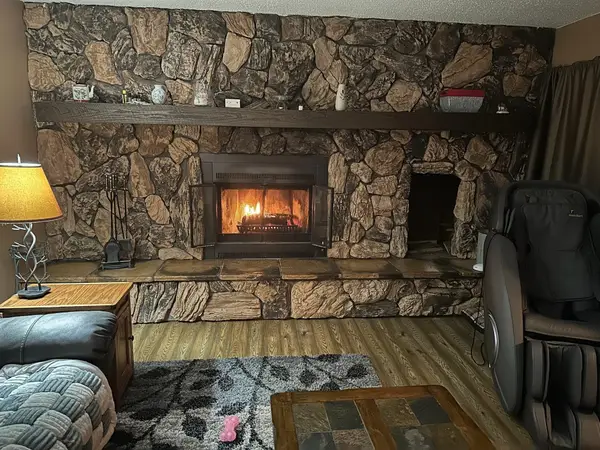 $247,900Coming Soon2 beds 2 baths
$247,900Coming Soon2 beds 2 baths1302 10th Avenue Ne, Brainerd, MN 56401
MLS# 7018768Listed by: KELLER WILLIAMS REALTY PROFESSIONALS - Open Sat, 1 to 2pmNew
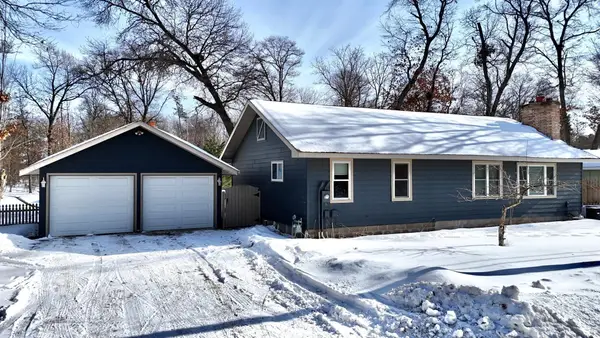 $319,900Active3 beds 2 baths1,576 sq. ft.
$319,900Active3 beds 2 baths1,576 sq. ft.19060 Love Lake Road, Brainerd, MN 56401
MLS# 7018675Listed by: PREMIER REAL ESTATE SERVICES - New
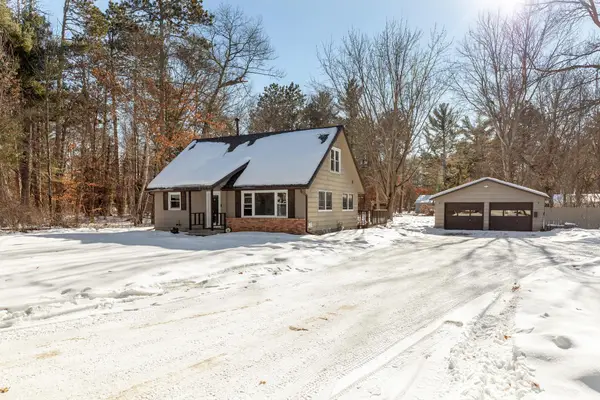 $299,900Active3 beds 3 baths2,233 sq. ft.
$299,900Active3 beds 3 baths2,233 sq. ft.4575 Crawford Street, Brainerd, MN 56401
MLS# 7015074Listed by: NEXTHOME HORIZONS - New
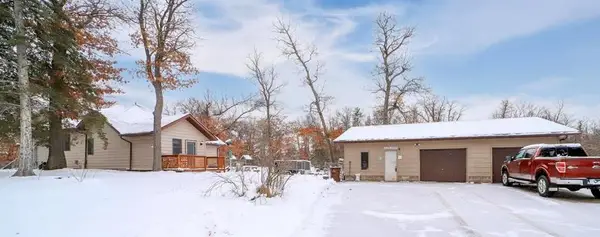 $429,900Active3 beds 2 baths2,482 sq. ft.
$429,900Active3 beds 2 baths2,482 sq. ft.6701 Gould Gray Road, Brainerd, MN 56401
MLS# 6824683Listed by: EXP REALTY - New
 $319,900Active2 beds 2 baths1,080 sq. ft.
$319,900Active2 beds 2 baths1,080 sq. ft.1317 M Street Ne, Brainerd, MN 56401
MLS# 7017109Listed by: EDINA REALTY, INC. - New
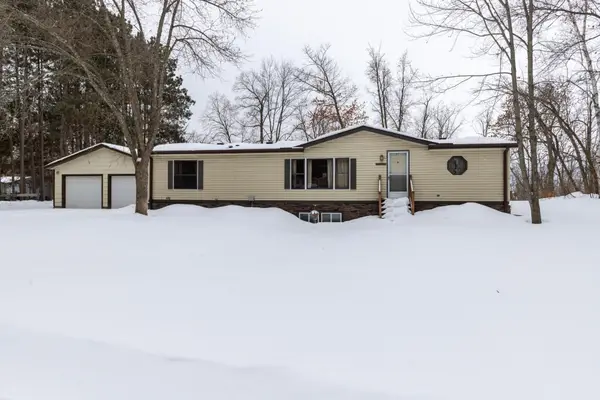 $260,000Active4 beds 3 baths2,024 sq. ft.
$260,000Active4 beds 3 baths2,024 sq. ft.9105 Dorothy Avenue, Brainerd, MN 56401
MLS# 7017424Listed by: EDINA REALTY, INC. - New
 $1,399,000Active4 beds 3 baths2,776 sq. ft.
$1,399,000Active4 beds 3 baths2,776 sq. ft.22133 Windy Ridge Road, Brainerd, MN 56401
MLS# 7014604Listed by: COUNSELOR REALTY BRAINERD LAKES - Open Sun, 10am to 12pmNew
 $475,425Active5 beds 3 baths2,678 sq. ft.
$475,425Active5 beds 3 baths2,678 sq. ft.9201 Viking Street, Brainerd, MN 56401
MLS# 7017125Listed by: EDINA REALTY, INC.

