23729 Cooley Drive, Brainerd, MN 56401
Local realty services provided by:Better Homes and Gardens Real Estate First Choice
23729 Cooley Drive,Brainerd, MN 56401
$1,650,000
- 3 Beds
- 2 Baths
- 2,520 sq. ft.
- Single family
- Active
Listed by: susan e silva
Office: keller williams classic rlty nw
MLS#:6794687
Source:NSMLS
Price summary
- Price:$1,650,000
- Price per sq. ft.:$565.07
About this home
s you drive down the picturesque, paved 1/4 mile driveway, you will arrive at a magnificent, expansive residence, complete with a beautiful log home, guest house, enormous garage with storm shelter, outbuildings, sheds, greenhouse, raised gardens, and fruit trees, offering a genuinely secluded escape.
The beautifully crafted log and stone home serves as the main residence. As you step inside, you'll be welcomed by a bright and airy foyer/entryway filled with natural light. The heart of the home features an open-concept kitchen, dining, and living area. Additional highlights include a relaxing hot tub room located off the back of the house and a three-season porch equipped with an infrared sauna. The upper level offers two sizable bedrooms, a cozy sitting area, bathroom, and laundry facilities. A spacious office with a separate entrance is situated above the garage.
The guest house offers all the necessary amenities for your guests, featuring a delightful front porch, living room, kitchen, one bedroom, bathroom, laundry, a deck off the back with breathtaking views, and a two-car garage.
The premium garage spans 51x29, with a supplementary 29x27 rear section. Furthermore, stairs provide access to a root cellar/storm shelter, suitable for various purposes and fully equipped with lighting and water if needed.
This property boasts so many opportunities, nestled in the middle of 40 acres with State property on each side. You will love the trails, raised gardens, greenhouse, and many fruit trees. See pictures of all the outbuildings.
The house can be heated by forced air or a wood stove fireplace.
The property is 30 minutes from Brainerd Costco.
Contact an agent
Home facts
- Year built:1987
- Listing ID #:6794687
- Added:47 day(s) ago
- Updated:November 16, 2025 at 01:43 AM
Rooms and interior
- Bedrooms:3
- Total bathrooms:2
- Full bathrooms:1
- Living area:2,520 sq. ft.
Heating and cooling
- Cooling:Ductless Mini-Split
- Heating:Fireplace(s), Forced Air, Wood Stove
Structure and exterior
- Roof:Age Over 8 Years, Asphalt
- Year built:1987
- Building area:2,520 sq. ft.
- Lot area:40 Acres
Utilities
- Water:Well
- Sewer:Septic System Compliant - Yes
Finances and disclosures
- Price:$1,650,000
- Price per sq. ft.:$565.07
- Tax amount:$4,158 (2024)
New listings near 23729 Cooley Drive
- New
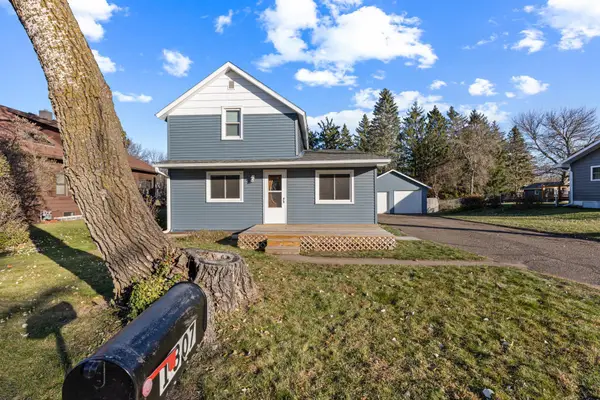 $224,900Active3 beds 1 baths1,344 sq. ft.
$224,900Active3 beds 1 baths1,344 sq. ft.1307 S 8th Street, Brainerd, MN 56401
MLS# 6816557Listed by: ASHWORTH REAL ESTATE - New
 $224,900Active3 beds 1 baths1,344 sq. ft.
$224,900Active3 beds 1 baths1,344 sq. ft.1307 S 8th Street, Brainerd, MN 56401
MLS# 6816557Listed by: ASHWORTH REAL ESTATE - New
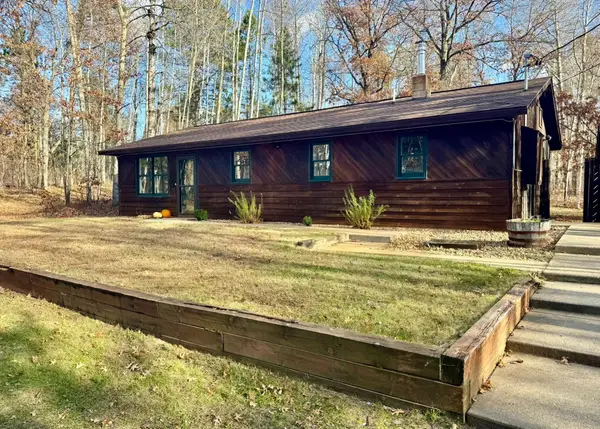 $279,900Active2 beds 1 baths1,056 sq. ft.
$279,900Active2 beds 1 baths1,056 sq. ft.17358 Smith Road, Brainerd, MN 56401
MLS# 6817495Listed by: RE/MAX RESULTS - NISSWA - New
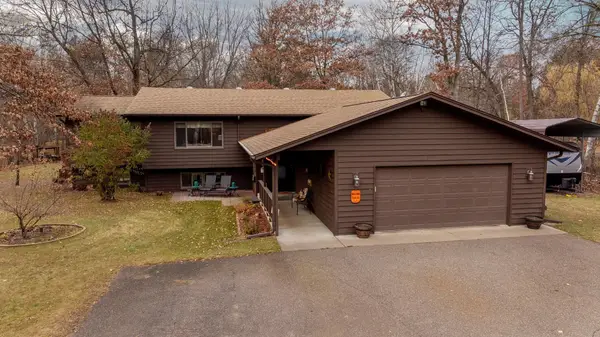 $495,000Active4 beds 2 baths2,580 sq. ft.
$495,000Active4 beds 2 baths2,580 sq. ft.16869 Blakeman Road, Brainerd, MN 56401
MLS# 6813897Listed by: ASHWORTH REAL ESTATE - New
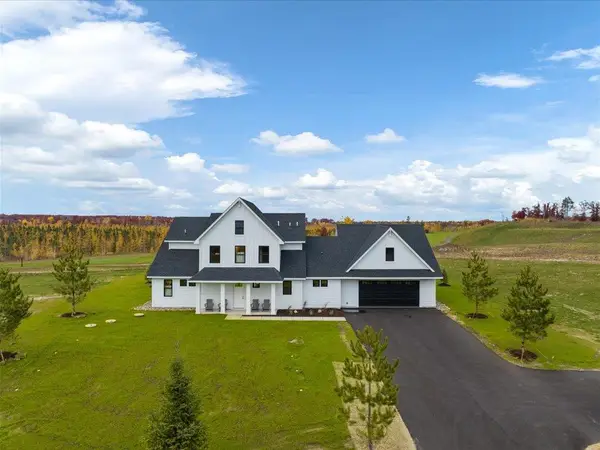 $885,000Active5 beds 5 baths2,809 sq. ft.
$885,000Active5 beds 5 baths2,809 sq. ft.3632 Royal Lytham Court, Brainerd, MN 56401
MLS# 6816865Listed by: FIRST IMPRESSIONS HOME GROUP - New
 $398,000Active2 beds 2 baths1,584 sq. ft.
$398,000Active2 beds 2 baths1,584 sq. ft.15190 Rice Court, Brainerd, MN 56401
MLS# 6816679Listed by: EDINA REALTY, INC. - New
 $398,000Active2 beds 2 baths1,584 sq. ft.
$398,000Active2 beds 2 baths1,584 sq. ft.15190 Rice Court, Brainerd, MN 56401
MLS# 6816679Listed by: EDINA REALTY, INC. - New
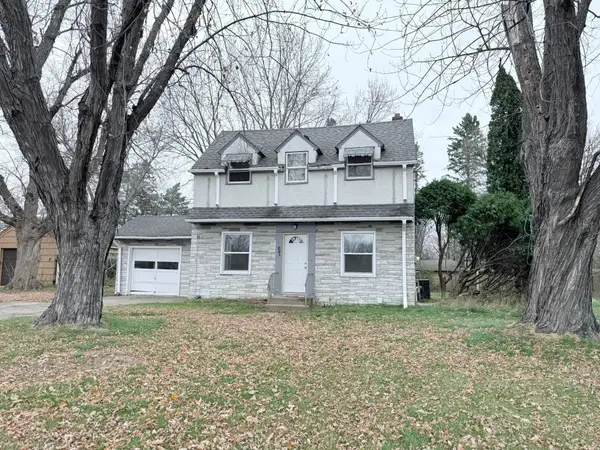 $179,900Active4 beds 2 baths1,956 sq. ft.
$179,900Active4 beds 2 baths1,956 sq. ft.821 Brook Street, Brainerd, MN 56401
MLS# 6815972Listed by: STRUCTURE REAL ESTATE LLC - New
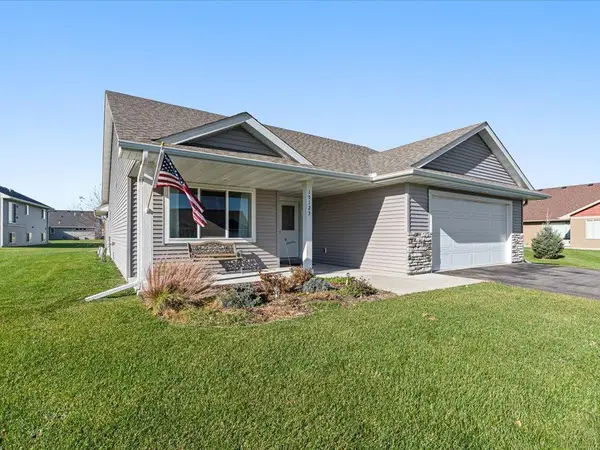 $365,000Active2 beds 2 baths1,584 sq. ft.
$365,000Active2 beds 2 baths1,584 sq. ft.15123 Wild Avenue, Brainerd, MN 56401
MLS# 6810389Listed by: EDINA REALTY, INC. - New
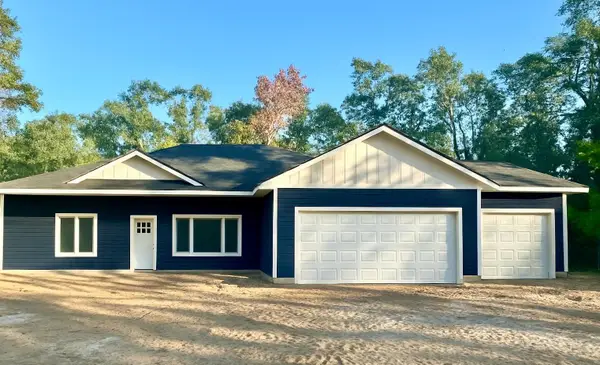 $578,900Active3 beds 2 baths1,722 sq. ft.
$578,900Active3 beds 2 baths1,722 sq. ft.15828 Old Stonebridge Trail, Brainerd, MN 56401
MLS# 6811855Listed by: NEXTHOME HORIZONS
