4926 Susanville Drive, Brainerd, MN 56401
Local realty services provided by:Better Homes and Gardens Real Estate First Choice

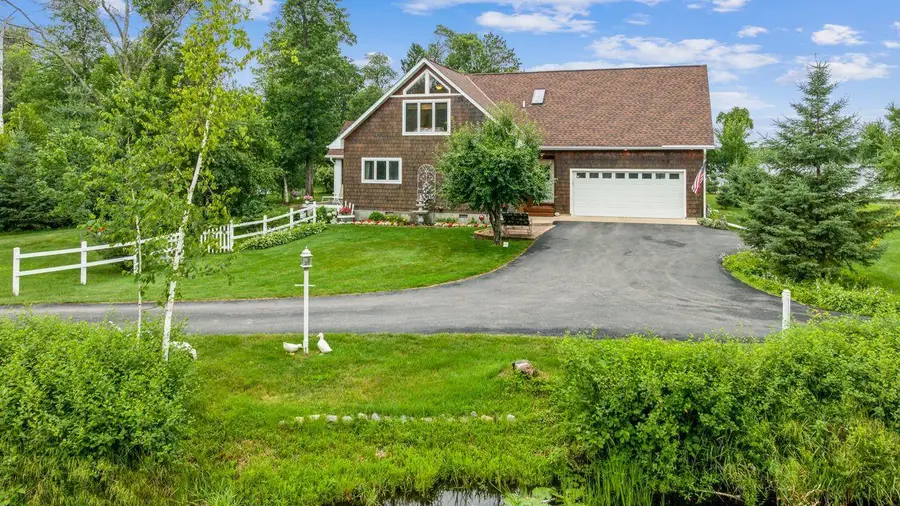
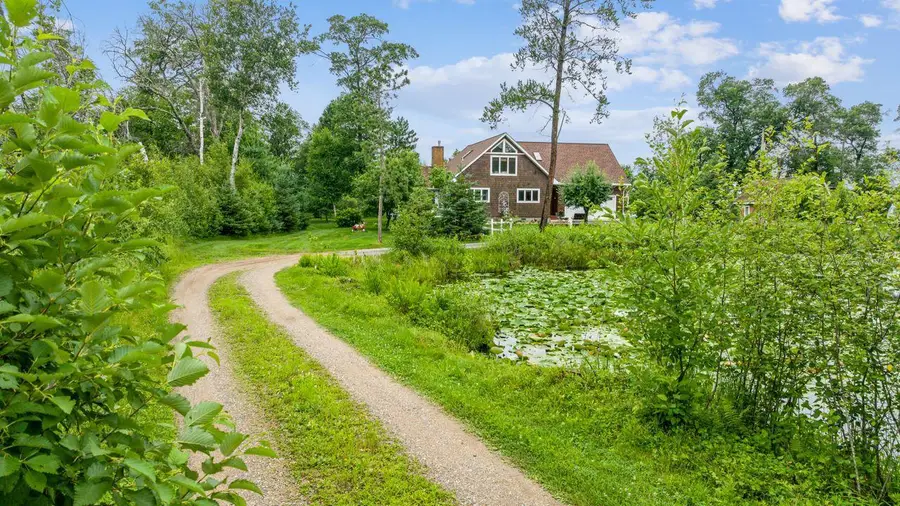
Listed by:michael r rupnow
Office:coldwell banker realty
MLS#:6756810
Source:NSMLS
Price summary
- Price:$549,000
- Price per sq. ft.:$235.82
About this home
Experience serene lakefront living in this beautifully crafted 3-bedroom, 2-bathroom home on a level lot along Hartley Lake in Brainerd. Designed for comfort and connection to nature, this retreat features vaulted ceilings, expansive floor-to-ceiling windows, and a main-level living layout that frames breathtaking lake views at every turn.
Warm maple hardwood floors and rich maple cabinetry set the tone, complemented by granite countertops and an open kitchen perfect for entertaining or daily ease. A cozy gas fireplace anchors the living room, offering comfort in every season. Enjoy multiple outdoor living spaces, including a welcoming front paver patio, a peaceful screened porch, and a spacious back deck overlooking the lake—ideal for morning coffee, sunset dinners, or gathering with loved ones.
Upstairs, a loft with water views offers flexible space for a home office, reading nook, or additional lounge. Two guest bedrooms and a 3/4 bath complete the upper level, perfect for hosting or multigenerational living.
Step outside to explore the gentle path to the shoreline, where lake life becomes everyday life—kayak, fish, or simply unwind by the water. With easy access to Brainerd Lakes Country amenities, trails, golf courses, shopping, and dining, this home offers the perfect mix of privacy and convenience.
Whether you're seeking a seasonal escape or a year-round sanctuary, this Hartley Lake gem invites you to immerse yourself in nature, comfort, and style.
Contact an agent
Home facts
- Year built:2003
- Listing Id #:6756810
- Added:29 day(s) ago
- Updated:August 12, 2025 at 04:52 PM
Rooms and interior
- Bedrooms:3
- Total bathrooms:2
- Full bathrooms:1
- Living area:2,328 sq. ft.
Heating and cooling
- Cooling:Central Air
- Heating:Forced Air
Structure and exterior
- Roof:Age 8 Years or Less, Asphalt
- Year built:2003
- Building area:2,328 sq. ft.
- Lot area:0.88 Acres
Utilities
- Water:Well
- Sewer:Septic System Compliant - Yes
Finances and disclosures
- Price:$549,000
- Price per sq. ft.:$235.82
- Tax amount:$2,934 (2025)
New listings near 4926 Susanville Drive
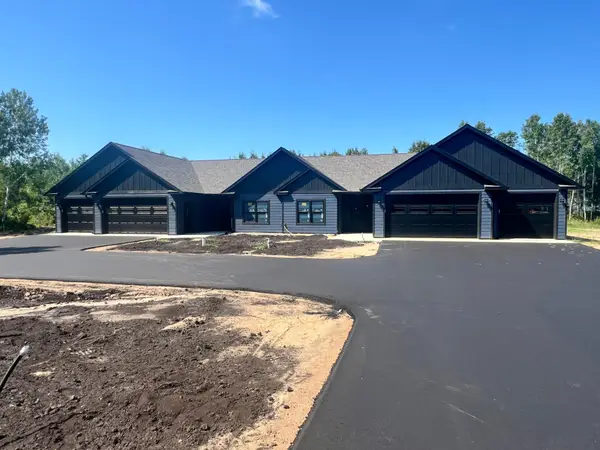 $450,000Active2 beds 2 baths1,800 sq. ft.
$450,000Active2 beds 2 baths1,800 sq. ft.16912 Piper Lane, Brainerd, MN 56401
MLS# 6724563Listed by: COUNSELOR REALTY BRAINERD LAKES $450,000Active2 beds 2 baths1,800 sq. ft.
$450,000Active2 beds 2 baths1,800 sq. ft.16912 Piper Lane, Brainerd, MN 56401
MLS# 6724563Listed by: COUNSELOR REALTY BRAINERD LAKES- Coming Soon
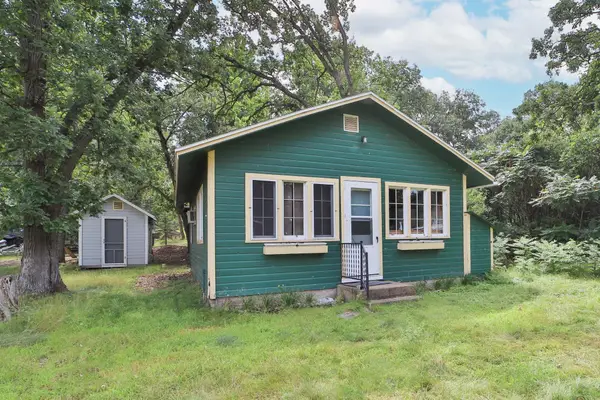 $264,900Coming Soon3 beds 1 baths
$264,900Coming Soon3 beds 1 baths4839 Central Avenue, Brainerd, MN 56401
MLS# 6741509Listed by: EXP REALTY - New
 $150,000Active2 beds 1 baths864 sq. ft.
$150,000Active2 beds 1 baths864 sq. ft.205 2nd Avenue Ne, Brainerd, MN 56401
MLS# 6772130Listed by: EXIT REALTY HOMETOWN ADVANTAGE - Coming Soon
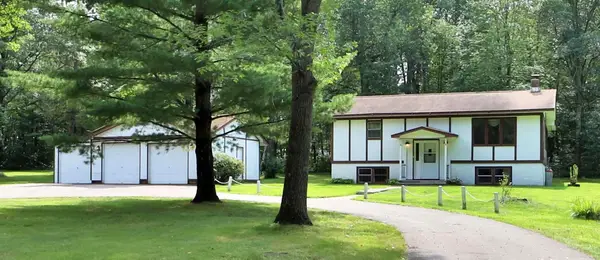 $274,900Coming Soon3 beds 2 baths
$274,900Coming Soon3 beds 2 baths16390 Chestnut Circle, Brainerd, MN 56401
MLS# 6770672Listed by: EXP REALTY - Open Sat, 10am to 12pmNew
 $225,000Active3 beds 2 baths864 sq. ft.
$225,000Active3 beds 2 baths864 sq. ft.1109 7th Avenue Ne, Brainerd, MN 56401
MLS# 6772514Listed by: EDINA REALTY, INC. - Open Sat, 10am to 12pmNew
 $229,900Active3 beds 1 baths
$229,900Active3 beds 1 baths704 1st Avenue Ne, Brainerd, MN 56401
MLS# 6768430Listed by: COLDWELL BANKER REALTY - Coming Soon
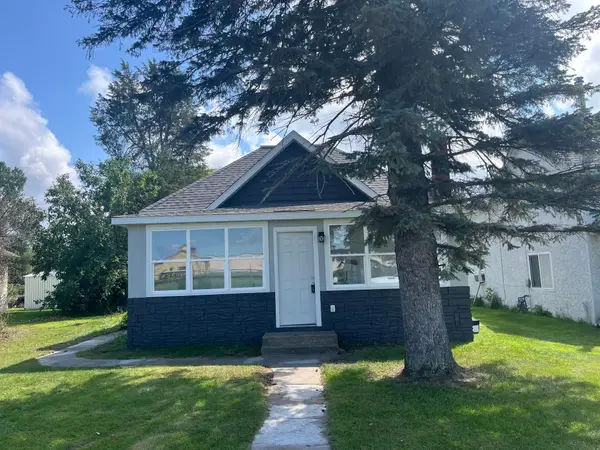 $184,900Coming Soon2 beds 1 baths
$184,900Coming Soon2 beds 1 baths1720 Laurel Street, Brainerd, MN 56401
MLS# 6771878Listed by: WEICHERT REALTORS TOWER PROPERTIES - New
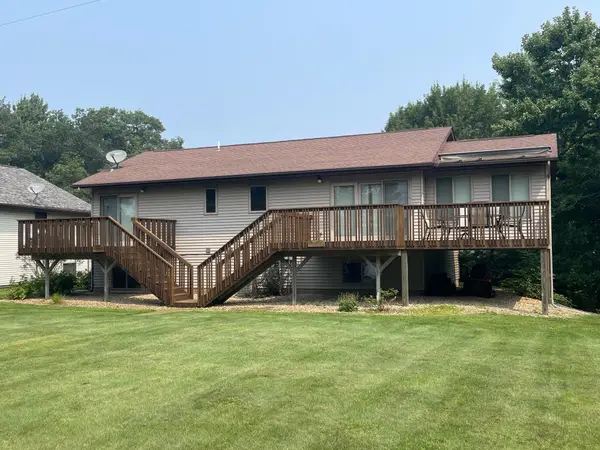 $625,000Active3 beds 2 baths2,448 sq. ft.
$625,000Active3 beds 2 baths2,448 sq. ft.7101 Browns Lane, Brainerd, MN 56401
MLS# 6770611Listed by: KELLER WILLIAMS REALTY PROFESSIONALS - Open Sat, 11am to 1pmNew
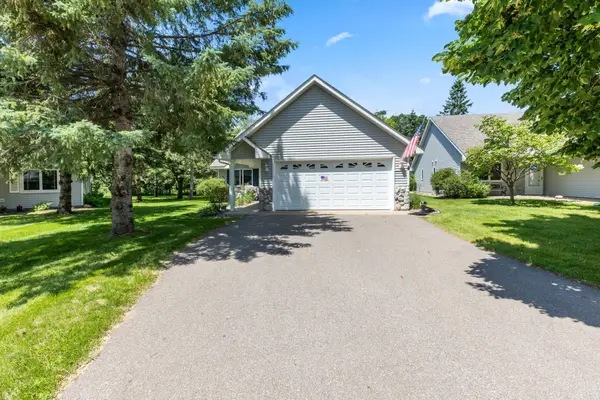 $289,900Active2 beds 2 baths1,528 sq. ft.
$289,900Active2 beds 2 baths1,528 sq. ft.2510 Woodridge Lane, Brainerd, MN 56401
MLS# 6770660Listed by: LPT REALTY, LLC
