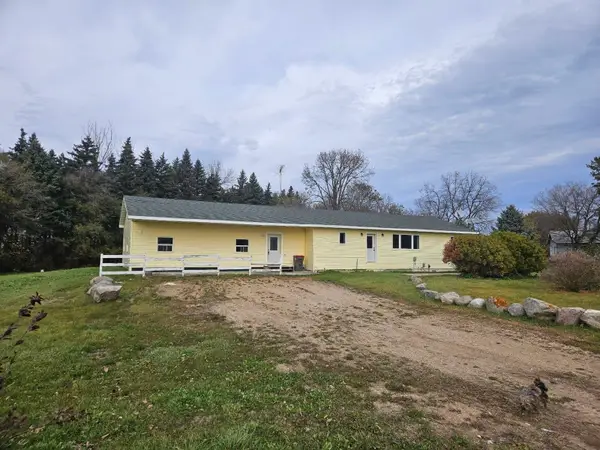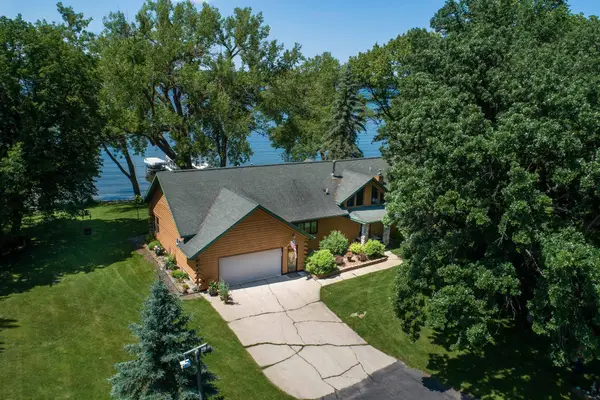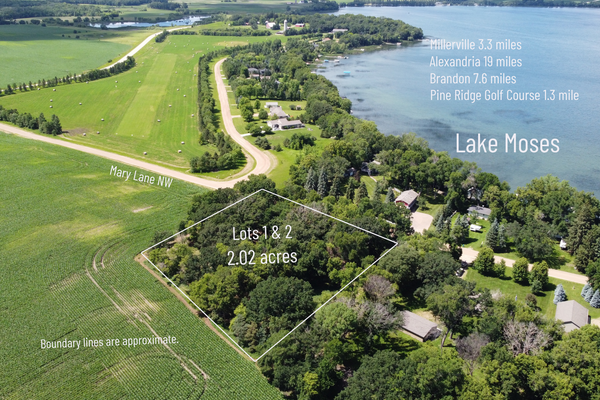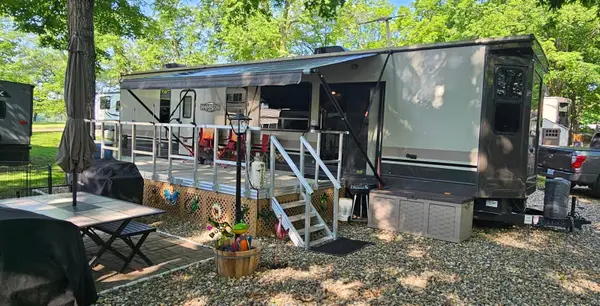410 5th Street E, Brandon, MN 56315
Local realty services provided by:Better Homes and Gardens Real Estate First Choice
410 5th Street E,Brandon, MN 56315
$400,000
- 3 Beds
- 2 Baths
- 2,178 sq. ft.
- Single family
- Active
Listed by: lorie a irwin, gloria m iverson
Office: edina realty, inc.
MLS#:6794132
Source:NSMLS
Price summary
- Price:$400,000
- Price per sq. ft.:$183.65
About this home
Move-In Ready 3-Bedroom Patio Home on Spacious Lot with Premium Upgrades
Welcome to this beautifully maintained and thoughtfully upgraded 3-bedroom, 2-bath patio home offering 2,178 sq ft of comfortable, energy-efficient living space. Situated on a generous .91-acre lot with attractive rail fencing and a full in-ground sprinkler system, this property blends privacy, space, and convenience in one desirable location.
Step inside to discover an inviting open-concept layout featuring vaulted ceilings, expansive large windows, and an abundance of can lighting for a bright and airy atmosphere. The spacious super-sized kitchen is a chef’s dream, complete with sleek quartz countertops, luxury vinyl plank flooring, a walk-in pantry, and ample cabinetry for storage.
Enjoy year-round comfort with energy-efficient block construction, in-floor heating throughout the home and garage, plus a furnace backup. Recent upgrades ensure peace of mind, including:
• New central A/C installed in 2021
• Fireplace insert new 2022
• New carpeting in 2022
• All attic insulation replaced in 2025
The primary suite offers a spacious walk-in closet and a private en-suite bath. Both additional bedrooms are generously sized, and the home boasts plenty of extra storage throughout.
Outside, relax or entertain on the expansive 16' x 36' aggregate patio, perfect for hosting guests or enjoying quiet evenings under the stars.
With its combination of size, efficiency, thoughtful design, zero stairs to enter the house and recent updates, this home is truly move-in ready and built for comfort and functionality. Don’t miss your chance to make it yours!
Contact an agent
Home facts
- Year built:2005
- Listing ID #:6794132
- Added:45 day(s) ago
- Updated:November 15, 2025 at 01:08 PM
Rooms and interior
- Bedrooms:3
- Total bathrooms:2
- Full bathrooms:1
- Living area:2,178 sq. ft.
Heating and cooling
- Cooling:Central Air
- Heating:Dual, Fireplace(s), Forced Air, Radiant Floor
Structure and exterior
- Roof:Age Over 8 Years, Asphalt
- Year built:2005
- Building area:2,178 sq. ft.
- Lot area:0.91 Acres
Utilities
- Water:City Water - Connected
- Sewer:City Sewer - Connected
Finances and disclosures
- Price:$400,000
- Price per sq. ft.:$183.65
- Tax amount:$5,512 (2025)
New listings near 410 5th Street E
- Open Sat, 4:30 to 6pmNew
 $199,900Active2 beds 2 baths2,115 sq. ft.
$199,900Active2 beds 2 baths2,115 sq. ft.207 Prairie Avenue, Brandon, MN 56315
MLS# 6817399Listed by: KELLER WILLIAMS REALTY PROFESSIONALS - New
 $369,900Active3 beds 2 baths2,357 sq. ft.
$369,900Active3 beds 2 baths2,357 sq. ft.20575 Tower Hill Road Sw, Brandon, MN 56315
MLS# 6813366Listed by: CENTURY 21 FIRST REALTY, INC.  $535,000Active4 beds 3 baths2,914 sq. ft.
$535,000Active4 beds 3 baths2,914 sq. ft.16881 Long Lake Road Nw, Brandon, MN 56315
MLS# 6796207Listed by: CENTURY 21 FIRST REALTY, LLC $219,900Active25.77 Acres
$219,900Active25.77 AcresTBD Co Rd 82 Nw, Brandon, MN 56315
MLS# 6783514Listed by: RE/MAX RESULTS $349,000Pending1 beds 2 baths1,440 sq. ft.
$349,000Pending1 beds 2 baths1,440 sq. ft.2134 SW County Road 15, Brandon, MN 56315
MLS# 6782368Listed by: RANDY FISCHER REAL ESTATE, INC $875,000Active5 beds 4 baths2,723 sq. ft.
$875,000Active5 beds 4 baths2,723 sq. ft.12690 Lake Aldrich Way N, Brandon, MN 56315
MLS# 6775799Listed by: COUNSELOR REALTY INC OF ALEX $1,350,000Active4 beds 3 baths3,220 sq. ft.
$1,350,000Active4 beds 3 baths3,220 sq. ft.10321 County Road 58 Nw, Brandon, MN 56315
MLS# 6745963Listed by: RE/MAX RESULTS $95,000Active2.02 Acres
$95,000Active2.02 AcresLots 1 & 2 Mary Lane Nw, Brandon, MN 56315
MLS# 6745202Listed by: CENTURY 21 ATWOOD $59,900Active2 beds 1 baths400 sq. ft.
$59,900Active2 beds 1 baths400 sq. ft.13240 Devils Lake Road Nw #20, Brandon, MN 56315
MLS# 6737935Listed by: CENTURY 21 FIRST REALTY, INC.
