29838 Ranchette Drive, Breezy Point, MN 56472
Local realty services provided by:Better Homes and Gardens Real Estate Advantage One
29838 Ranchette Drive,Breezy Point, MN 56472
$564,000
- 3 Beds
- 2 Baths
- 1,981 sq. ft.
- Single family
- Active
Listed by: tammy schultz
Office: edina realty, inc.
MLS#:6766564
Source:ND_FMAAR
Price summary
- Price:$564,000
- Price per sq. ft.:$284.7
About this home
This beautiful new construction home is almost complete! Upgrades throughout in this 3 Br/ 2 Bath home with LP Smart siding & Marvin Integrity windows! Gourmet kitchen with custom built maple cabinets, granite counters, stainless appliances w/ a gas range and beautiful lighting! This plan features an open floor plan, vaulted ceilings & cozy gas burning fireplace in the living room, primary suite boasts of walk-in closet, walk-in tiled shower & dual sinks. Built on 5' frost footings (not slab on grade) & features a 3-car insulated & heated garage w/floor drain and easy utility room access from the garage ~ check out the garage windows ~ you will love this garage! Concrete apron, sidewalk, back patio and tarred driveway are already complete. Great Breezy Point location being close to several lakes, Breezy Point Resort, golf courses, restaurants, schools, medical and just a short distance to Crosslake and Pequot Lakes! This is a beautiful new home!
Contact an agent
Home facts
- Year built:2025
- Listing ID #:6766564
- Added:192 day(s) ago
- Updated:February 10, 2026 at 04:34 PM
Rooms and interior
- Bedrooms:3
- Total bathrooms:2
- Full bathrooms:1
- Living area:1,981 sq. ft.
Heating and cooling
- Cooling:Central Air
- Heating:Forced Air
Structure and exterior
- Year built:2025
- Building area:1,981 sq. ft.
- Lot area:0.97 Acres
Utilities
- Water:Private, Well
- Sewer:Private Sewer, Septic System Compliant - Yes
Finances and disclosures
- Price:$564,000
- Price per sq. ft.:$284.7
- Tax amount:$124
New listings near 29838 Ranchette Drive
- Coming Soon
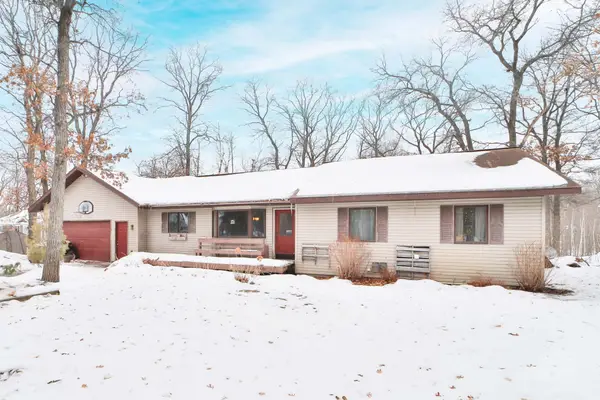 $364,900Coming Soon3 beds 3 baths
$364,900Coming Soon3 beds 3 baths10824 1st Street Circle, Breezy Point, MN 56472
MLS# 7017967Listed by: EXP REALTY - New
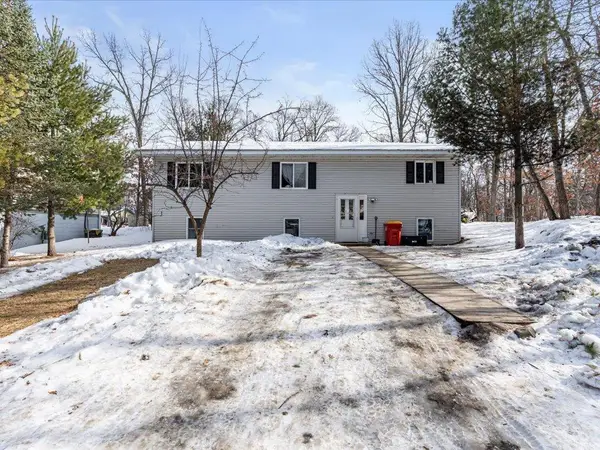 $249,000Active5 beds 2 baths1,232 sq. ft.
$249,000Active5 beds 2 baths1,232 sq. ft.30400 N Spruce Drive, Breezy Point, MN 56472
MLS# 7017374Listed by: COLDWELL BANKER REALTY - New
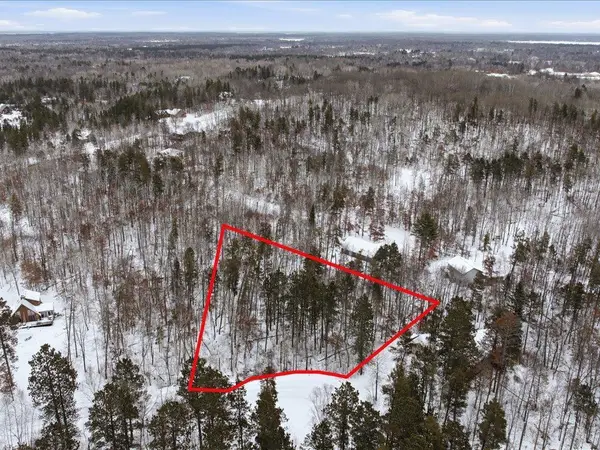 $35,000Active1.36 Acres
$35,000Active1.36 AcresTBD Pueblo Circle, Breezy Point, MN 56472
MLS# 7010235Listed by: EDINA REALTY, INC. 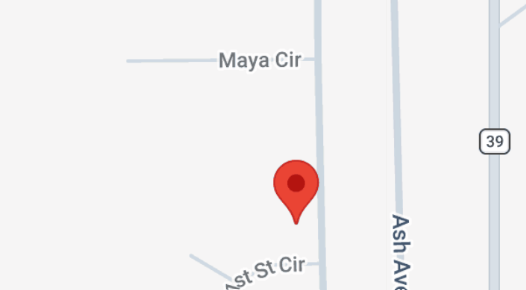 $24,000Pending0.51 Acres
$24,000Pending0.51 Acrestbd Cedar Street, Breezy Point, MN 56472
MLS# 7010921Listed by: LPT REALTY, LLC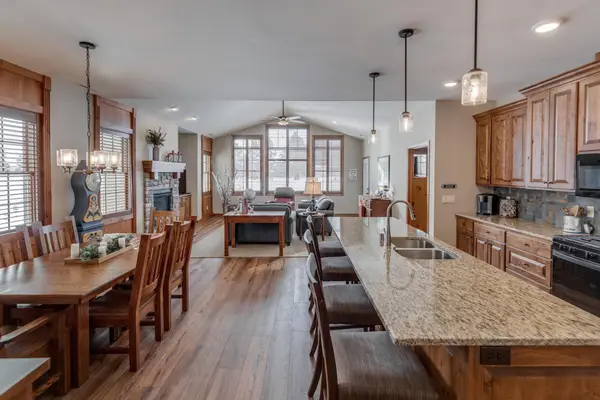 $625,000Active3 beds 2 baths1,904 sq. ft.
$625,000Active3 beds 2 baths1,904 sq. ft.7448 Fairway Lane, Pequot Lakes, MN 56472
MLS# 7007669Listed by: EDINA REALTY, INC. $625,000Active3 beds 2 baths1,904 sq. ft.
$625,000Active3 beds 2 baths1,904 sq. ft.7448 Fairway Lane, Breezy Point, MN 56472
MLS# 7007669Listed by: EDINA REALTY, INC.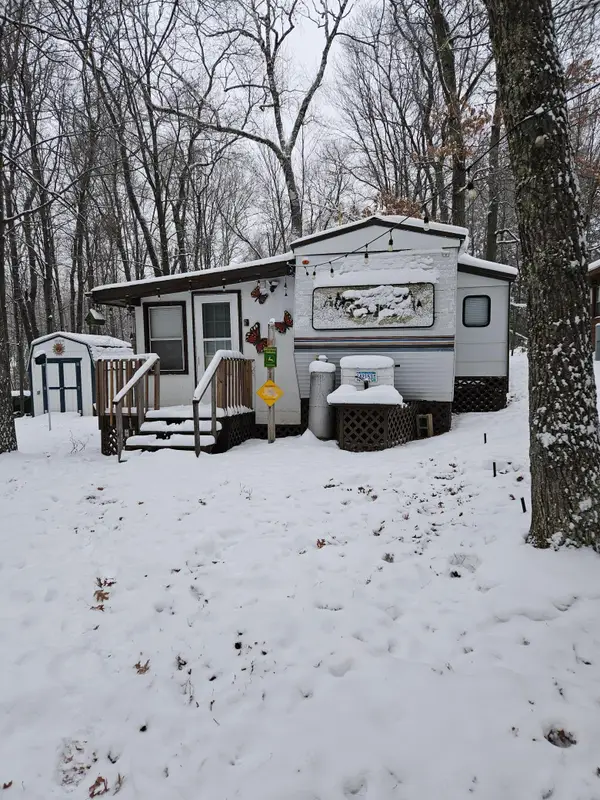 $49,900Active0.08 Acres
$49,900Active0.08 Acres30650 Barkwood Trail, Pequot Lakes, MN 56472
MLS# 7008219Listed by: BREEZY POINT REAL ESTATE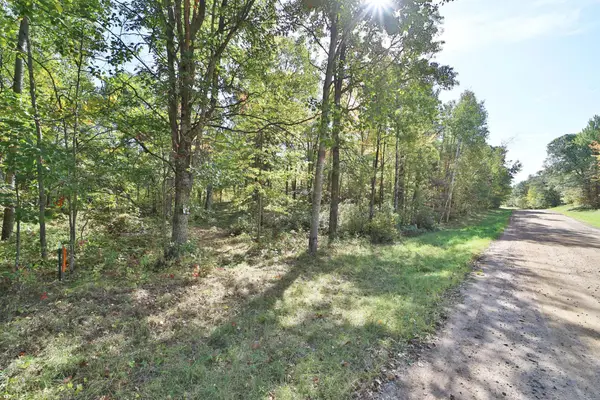 $29,900Active0.97 Acres
$29,900Active0.97 AcresTBD White Overlook Drive, Breezy Point, MN 56472
MLS# 6793777Listed by: EXP REALTY- Open Thu, 12:30 to 2pm
 $650,000Active3 beds 3 baths2,570 sq. ft.
$650,000Active3 beds 3 baths2,570 sq. ft.11423 Fawn Lake Road, Breezy Point, MN 56472
MLS# 7001876Listed by: RE/MAX RESULTS  $34,500Active1 Acres
$34,500Active1 AcresLot 35 Choctaw Circle, Breezy Point, MN 56472
MLS# 7001474Listed by: JEFF HAGEL

