30344 N Birchwood Drive, Breezy Point, MN 56472
Local realty services provided by:Better Homes and Gardens Real Estate First Choice
30344 N Birchwood Drive,Breezy Point, MN 56472
$285,000
- 2 Beds
- 1 Baths
- 1,272 sq. ft.
- Single family
- Pending
Listed by:darla jensen
Office:edina realty, inc.
MLS#:6777393
Source:NSMLS
Price summary
- Price:$285,000
- Price per sq. ft.:$224.06
About this home
MULTIPLE OFFERS RECEIVED. SELLER HAS REQUESTED HIGHEST AND BEST IN BY 7PM, MONDAY 8/25. Full log cabin with timeless charm and character! Located inside the renowned Breezy Point gates and being sold mostly furnished is this warm and cozy 2 bedroom, 1 bathroom year-round home featuring an open floor plan concept delightfully merging the kitchen, dining, living room and loft. Other features include stainless steel appliances, kitchen center island/breakfast bar, custom hickory cabinets, hardwood floors, stone/wood fireplace, a fabulous 3-season sun porch, main floor laundry, and an additional family/rec room, perfect for entertaining and additional sleeping. New roof and skylight windows (2016), central A/C, forced air furnace, natural gas, cable, city connected sewer, private drilled well! Large 11'x20' deck, backyard patio and fire pit, and a 10'x14' storage shed! Prime location just blocks from Pelican Lake's public boat launch and sugar sand beach, fine dining, unique shopping, premier golf courses, recreational trails and so much more that is enjoyed here in the Brainerd Lakes Area.
Contact an agent
Home facts
- Year built:1965
- Listing ID #:6777393
- Added:5 day(s) ago
- Updated:August 26, 2025 at 01:52 AM
Rooms and interior
- Bedrooms:2
- Total bathrooms:1
- Living area:1,272 sq. ft.
Heating and cooling
- Cooling:Central Air
- Heating:Baseboard, Forced Air
Structure and exterior
- Roof:Asphalt
- Year built:1965
- Building area:1,272 sq. ft.
- Lot area:0.19 Acres
Utilities
- Sewer:City Sewer - Connected
Finances and disclosures
- Price:$285,000
- Price per sq. ft.:$224.06
- Tax amount:$1,460 (2024)
New listings near 30344 N Birchwood Drive
- Open Sun, 12 to 2pmNew
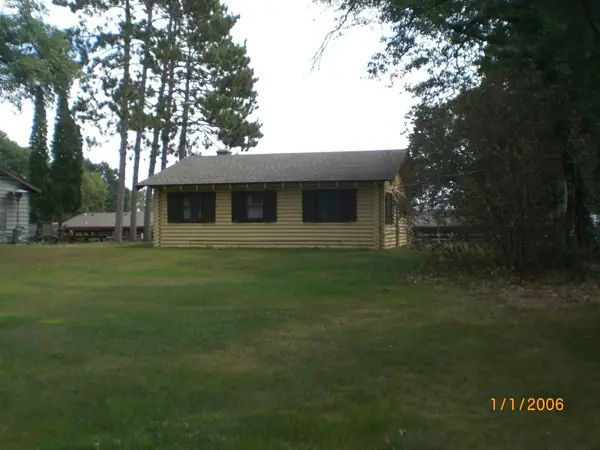 $219,000Active2 beds 1 baths832 sq. ft.
$219,000Active2 beds 1 baths832 sq. ft.30297 N Lakeview Drive, Breezy Point, MN 56472
MLS# 6780295Listed by: BREEZY POINT REAL ESTATE - Coming Soon
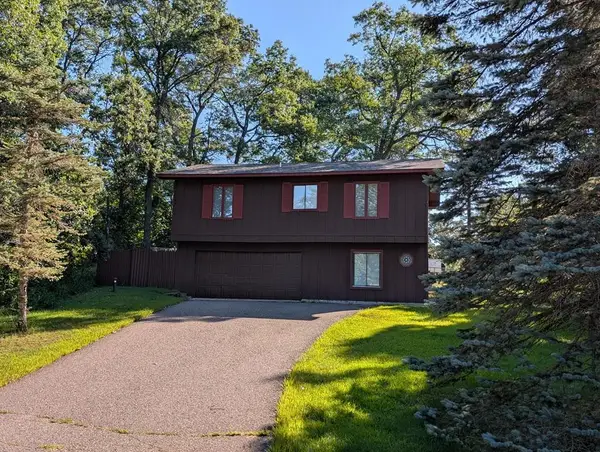 $228,500Coming Soon2 beds 1 baths
$228,500Coming Soon2 beds 1 baths30422 N Spruce Drive, Breezy Point, MN 56472
MLS# 6777487Listed by: RE/MAX RESULTS - Open Sat, 9 to 11amNew
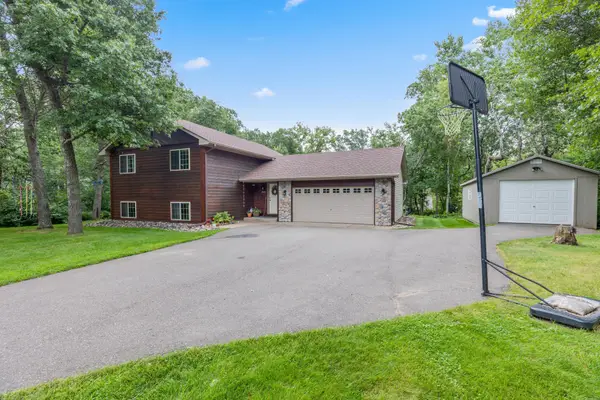 $375,000Active3 beds 2 baths2,048 sq. ft.
$375,000Active3 beds 2 baths2,048 sq. ft.7655 Winter Trail, Breezy Point, MN 56472
MLS# 6777926Listed by: POSITIVE REALTY - New
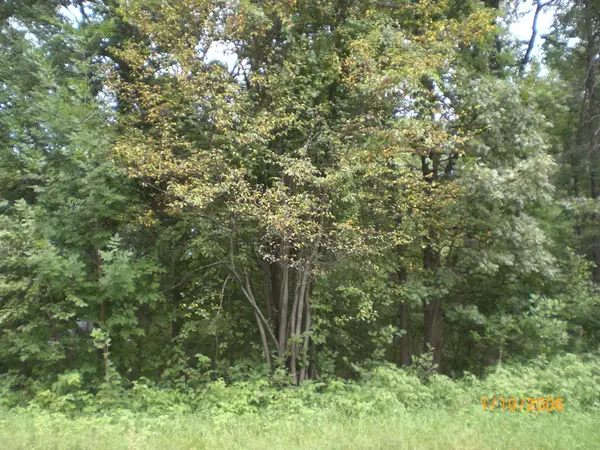 $41,900Active0.3 Acres
$41,900Active0.3 AcresTBD N Lakeview Drive, Breezy Point, MN 56472
MLS# 6778626Listed by: BREEZY POINT REAL ESTATE - New
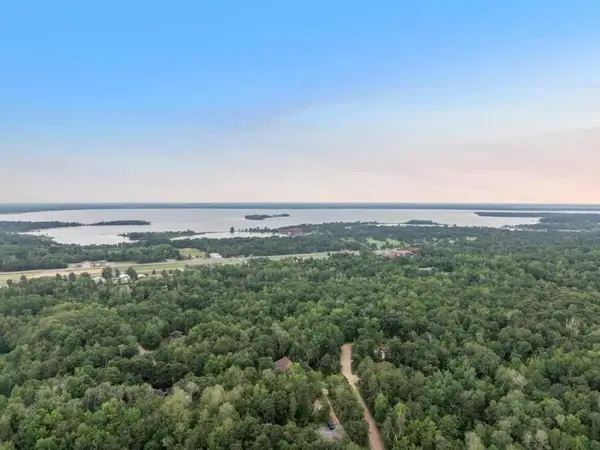 $13,900Active0.54 Acres
$13,900Active0.54 AcresLot 11-12-13 Catskill Drive, Breezy Point, MN 56472
MLS# 6777481Listed by: EXP REALTY - New
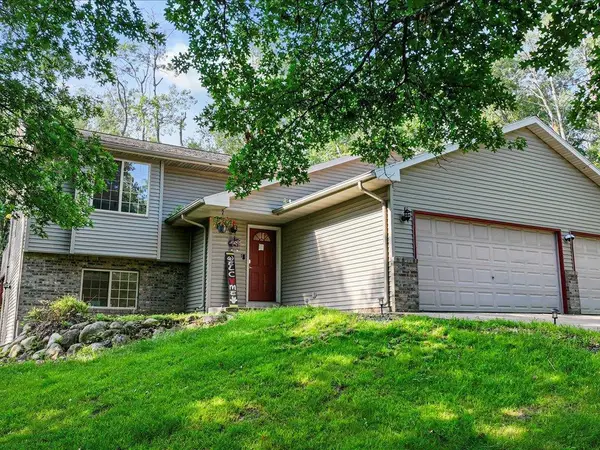 $335,000Active3 beds 2 baths1,662 sq. ft.
$335,000Active3 beds 2 baths1,662 sq. ft.31332 Cherokee Trail, Breezy Point, MN 56472
MLS# 6777101Listed by: CENTRAL MN REALTY LLC - New
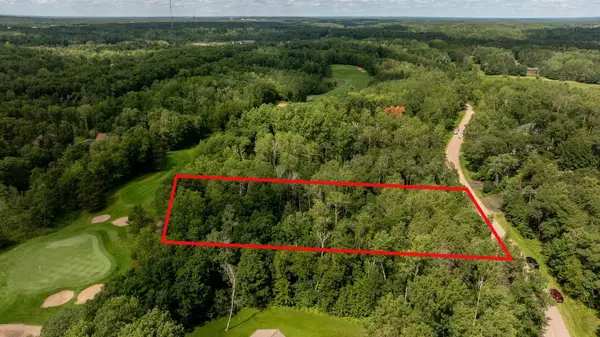 $84,900Active1.04 Acres
$84,900Active1.04 AcresLot 7 Suffolk Circle, Breezy Point, MN 56472
MLS# 6776985Listed by: RE/MAX RESULTS - CROSSLAKE - New
 $28,000Active0.72 Acres
$28,000Active0.72 AcresLot 7-8-9-10 Shasta Drive, Breezy Point, MN 56472
MLS# 6776605Listed by: EXP REALTY - New
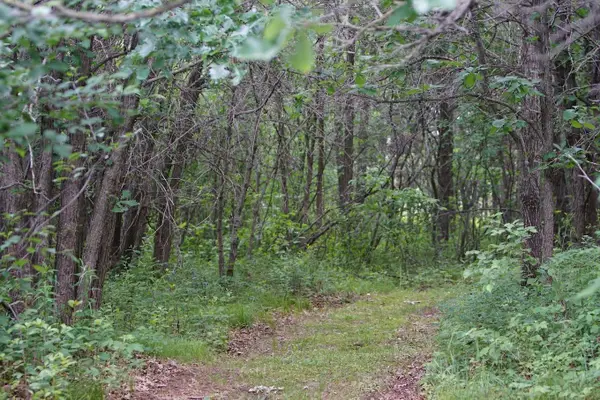 $39,900Active0.26 Acres
$39,900Active0.26 AcresLot 77 Airport Road, Breezy Point, MN 56472
MLS# 6776484Listed by: LAKES & LEISURE REALTY
