7621 Winter Trail, Breezy Point, MN 56472
Local realty services provided by:Better Homes and Gardens Real Estate First Choice
7621 Winter Trail,Breezy Point, MN 56472
$499,900
- 4 Beds
- 4 Baths
- 3,248 sq. ft.
- Single family
- Pending
Listed by:jill macnamara
Office:re/max results - nisswa
MLS#:6705513
Source:NSMLS
Price summary
- Price:$499,900
- Price per sq. ft.:$153.91
About this home
Welcome to this exceptional custom Traut-built home, nestled in a quiet Breezy Point neighborhood. Thoughtfully designed with character and quality throughout, this 4-bedroom, 3-bathroom residence offers spacious living and unique architectural details. The inviting main level features a stunning living room with vaulted tongue-and-groove ceilings, anchored by a dramatic stone fireplace with a handcrafted Eagle inlay – a true statement piece. The kitchen is warm and functional, showcasing beautiful hickory cabinetry, stainless steel appliances, and convenient access to the dining area and sunroom – perfect for year-round enjoyment of your private backyard.
The primary suite offers a peaceful retreat with a full en-suite bath and its own private balcony overlooking the wooded backyard. The additional bedrooms are generously sized, and the large, L-shaped lower-level family room provides endless possibilities for entertaining, relaxing, or creating a dedicated space for hobbies or guests. This level also includes a walk-out for easy access to the outdoors.
An added bonus is the finished room above the garage, complete with a half bath, heater, and window A/C – ideal for a home office, guest quarters, or creative studio. Outside, you’ll find a single detached garage in the backyard for extra storage or workshop space (note: red shed is excluded). Enjoy peaceful living with the convenience of nearby golf, lakes, and all that Breezy Point has to offer.
Contact an agent
Home facts
- Year built:2005
- Listing ID #:6705513
- Added:171 day(s) ago
- Updated:October 11, 2025 at 04:43 AM
Rooms and interior
- Bedrooms:4
- Total bathrooms:4
- Full bathrooms:3
- Half bathrooms:1
- Living area:3,248 sq. ft.
Heating and cooling
- Cooling:Central Air
- Heating:Fireplace(s), Forced Air
Structure and exterior
- Year built:2005
- Building area:3,248 sq. ft.
- Lot area:0.75 Acres
Utilities
- Water:Private, Well
- Sewer:Private Sewer, Tank with Drainage Field
Finances and disclosures
- Price:$499,900
- Price per sq. ft.:$153.91
- Tax amount:$3,297 (2025)
New listings near 7621 Winter Trail
- New
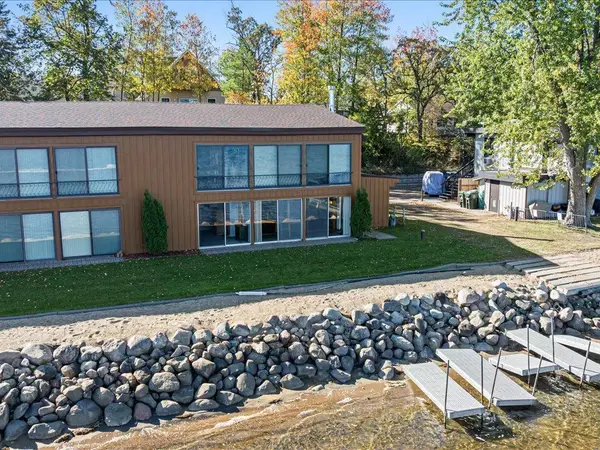 $324,900Active2 beds 2 baths959 sq. ft.
$324,900Active2 beds 2 baths959 sq. ft.9125 Breezy Point Drive #437, Breezy Point, MN 56472
MLS# 6800877Listed by: COLDWELL BANKER REALTY - New
 $324,900Active2 beds 2 baths959 sq. ft.
$324,900Active2 beds 2 baths959 sq. ft.9125 Breezy Point Drive #437, Breezy Point, MN 56472
MLS# 6800877Listed by: COLDWELL BANKER REALTY - New
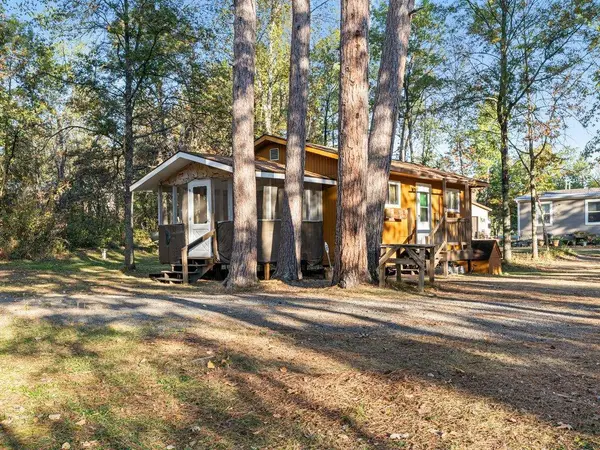 $99,900Active1 beds 1 baths480 sq. ft.
$99,900Active1 beds 1 baths480 sq. ft.29957 Belgian Drive, Breezy Point, MN 56472
MLS# 6799452Listed by: COLDWELL BANKER REALTY - New
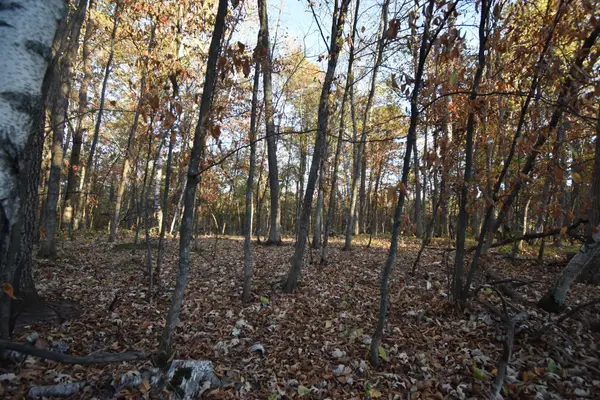 $21,000Active0.94 Acres
$21,000Active0.94 AcresTBD Ranchette Drive, Breezy Point, MN 56472
MLS# 6799456Listed by: COLDWELL BANKER REALTY - New
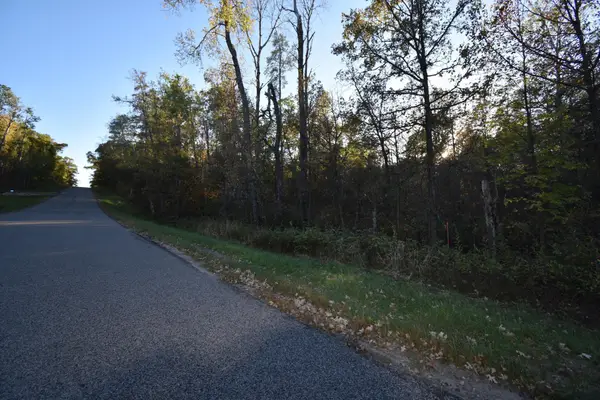 $22,000Active1 Acres
$22,000Active1 AcresTBD Belgian Drive, Breezy Point, MN 56472
MLS# 6799457Listed by: COLDWELL BANKER REALTY - New
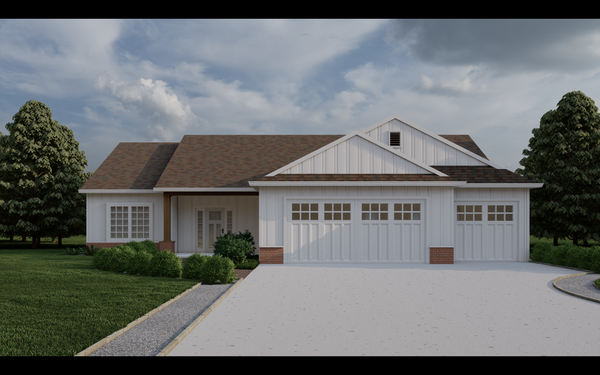 $364,900Active3 beds 2 baths1,630 sq. ft.
$364,900Active3 beds 2 baths1,630 sq. ft.XXX Sunny Lane, Breezy Point, MN 56472
MLS# 6799498Listed by: WOODS TO WATER REAL ESTATE - New
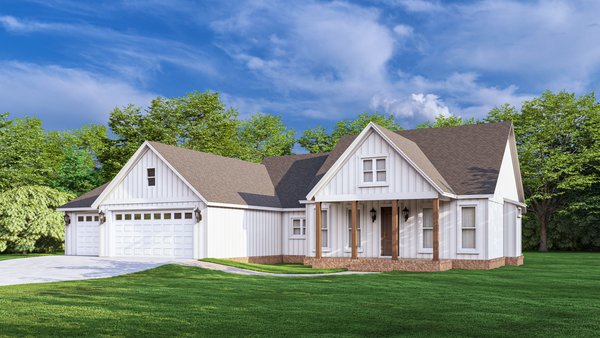 $629,900Active3 beds 3 baths2,304 sq. ft.
$629,900Active3 beds 3 baths2,304 sq. ft.TBD Sunny Lane Lane, Breezy Point, MN 56472
MLS# 6799499Listed by: WOODS TO WATER REAL ESTATE - New
 $399,900Active3 beds 2 baths1,636 sq. ft.
$399,900Active3 beds 2 baths1,636 sq. ft.30383 N Lakeview Drive, Breezy Point, MN 56472
MLS# 6799484Listed by: DANE ARTHUR REAL ESTATE AGENCY-CROSSLAKE - New
 $15,000Active0.45 Acres
$15,000Active0.45 AcresTBD Dell Marie Place, Breezy Point, MN 56472
MLS# 6795673Listed by: DANE ARTHUR REAL ESTATE AGENCY-CROSSLAKE - New
 $669,000Active3 beds 2 baths1,248 sq. ft.
$669,000Active3 beds 2 baths1,248 sq. ft.30482 N Lakeview Drive, Breezy Point, MN 56472
MLS# 6797137Listed by: EXP REALTY
