8890 Breezy Point Drive #538, Breezy Point, MN 56472
Local realty services provided by:Better Homes and Gardens Real Estate Advantage One
8890 Breezy Point Drive #538,Breezy Point, MN 56472
$289,000
- 2 Beds
- 1 Baths
- 1,000 sq. ft.
- Single family
- Pending
Listed by: molly nelson
Office: exit realty hometown advantage
MLS#:6708104
Source:ND_FMAAR
Price summary
- Price:$289,000
- Price per sq. ft.:$289
- Monthly HOA dues:$269.33
About this home
Embrace the lake life in this beautifully updated condo! Situated directly on the channel that flows into Pelican Lake, adventure is just moments away. Picture yourself enjoying the tranquility of the water and the ease of accessing the lake for boating and recreation. Inside, you'll find modern comforts of updated windows and porch insulation from 2011. The heart of the home, the kitchen, was completely remodeled just two years ago with stunning granite counters, new appliances, stylish cabinets, and updated flooring. Relax in the living room with brand new carpeting two ago as well. This community offers fantastic shared amenities, including a guest room for visitors, a rec room for fun, a BBQ area for outdoor gatherings, your own dock slip, and a refreshing in-ground heated pool. Plus, enjoy the convenience of being close to golf courses, restaurants, and shopping – the perfect blend of leisure and lifestyle awaits!
Contact an agent
Home facts
- Year built:1965
- Listing ID #:6708104
- Added:289 day(s) ago
- Updated:February 10, 2026 at 08:36 AM
Rooms and interior
- Bedrooms:2
- Total bathrooms:1
- Full bathrooms:1
- Living area:1,000 sq. ft.
Heating and cooling
- Cooling:Wall Unit(s)
- Heating:Baseboard
Structure and exterior
- Year built:1965
- Building area:1,000 sq. ft.
- Lot area:0.01 Acres
Utilities
- Water:Shared System, Well
- Sewer:City Sewer/Connected
Finances and disclosures
- Price:$289,000
- Price per sq. ft.:$289
- Tax amount:$1,460
New listings near 8890 Breezy Point Drive #538
- Coming Soon
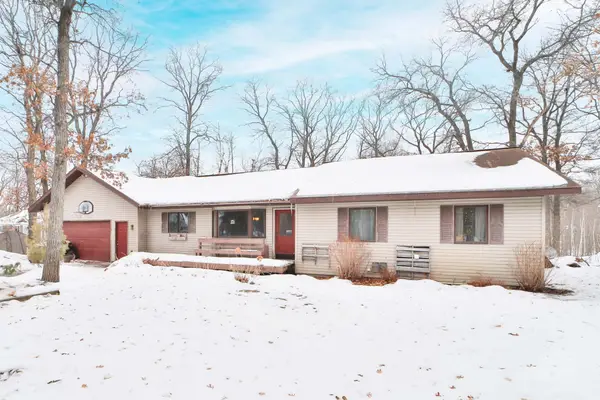 $364,900Coming Soon3 beds 3 baths
$364,900Coming Soon3 beds 3 baths10824 1st Street Circle, Breezy Point, MN 56472
MLS# 7017967Listed by: EXP REALTY - New
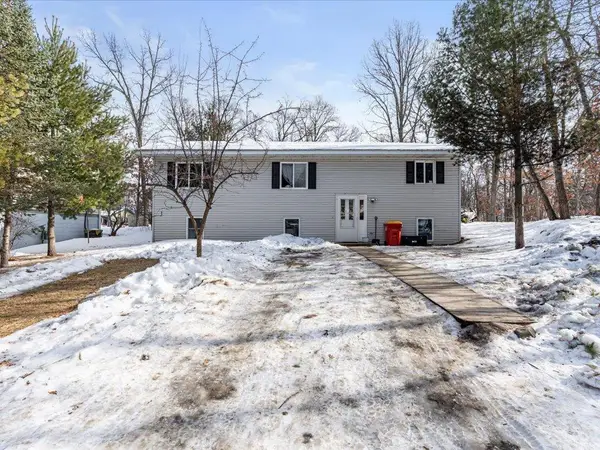 $249,000Active5 beds 2 baths1,232 sq. ft.
$249,000Active5 beds 2 baths1,232 sq. ft.30400 N Spruce Drive, Breezy Point, MN 56472
MLS# 7017374Listed by: COLDWELL BANKER REALTY - New
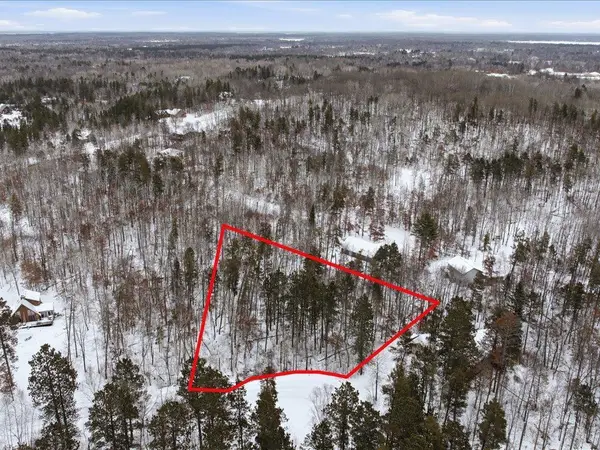 $35,000Active1.36 Acres
$35,000Active1.36 AcresTBD Pueblo Circle, Breezy Point, MN 56472
MLS# 7010235Listed by: EDINA REALTY, INC. 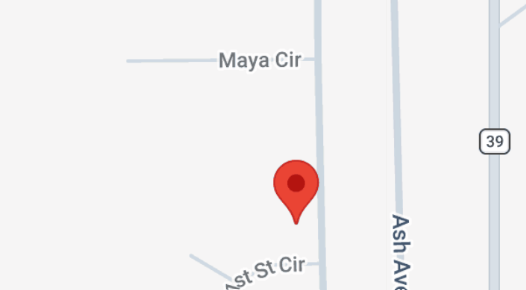 $24,000Pending0.51 Acres
$24,000Pending0.51 Acrestbd Cedar Street, Breezy Point, MN 56472
MLS# 7010921Listed by: LPT REALTY, LLC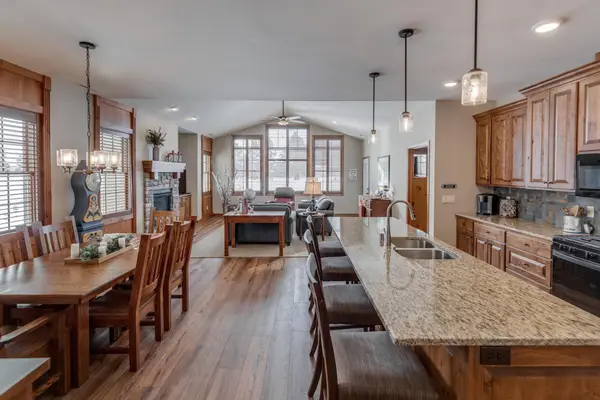 $625,000Active3 beds 2 baths1,904 sq. ft.
$625,000Active3 beds 2 baths1,904 sq. ft.7448 Fairway Lane, Pequot Lakes, MN 56472
MLS# 7007669Listed by: EDINA REALTY, INC. $625,000Active3 beds 2 baths1,904 sq. ft.
$625,000Active3 beds 2 baths1,904 sq. ft.7448 Fairway Lane, Breezy Point, MN 56472
MLS# 7007669Listed by: EDINA REALTY, INC.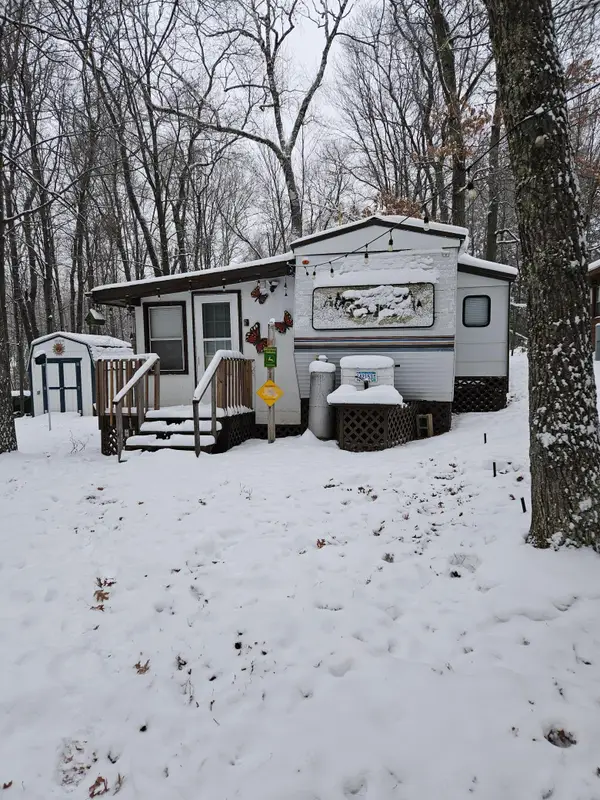 $49,900Active0.08 Acres
$49,900Active0.08 Acres30650 Barkwood Trail, Pequot Lakes, MN 56472
MLS# 7008219Listed by: BREEZY POINT REAL ESTATE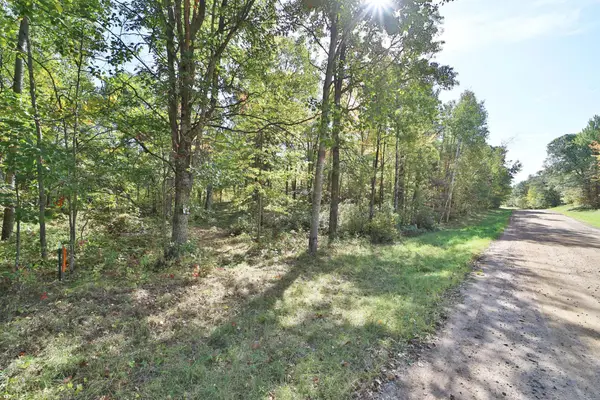 $29,900Active0.97 Acres
$29,900Active0.97 AcresTBD White Overlook Drive, Breezy Point, MN 56472
MLS# 6793777Listed by: EXP REALTY $650,000Active3 beds 3 baths2,570 sq. ft.
$650,000Active3 beds 3 baths2,570 sq. ft.11423 Fawn Lake Road, Breezy Point, MN 56472
MLS# 7001876Listed by: RE/MAX RESULTS $34,500Active1 Acres
$34,500Active1 AcresLot 35 Choctaw Circle, Breezy Point, MN 56472
MLS# 7001474Listed by: JEFF HAGEL

