2425 Gunflint Trail, Brooklyn Park, MN 55444
Local realty services provided by:Better Homes and Gardens Real Estate First Choice
2425 Gunflint Trail,Brooklyn Park, MN 55444
$344,900
- 3 Beds
- 2 Baths
- 2,023 sq. ft.
- Single family
- Pending
Listed by:justin r. skidmore
Office:real broker, llc.
MLS#:6777562
Source:NSMLS
Price summary
- Price:$344,900
- Price per sq. ft.:$153.97
About this home
Welcome to your new home that offers natural light, storage and an amazing backyard perfect for relaxation! This four level split home features ample room for everyone and is perfect for entertaining. The main level is open and airy with natural light streaming into each room. Living room features large windows and built-ins and is open to the dining room. Dining room views the kitchen, living room and back deck and yard through the sliding glass doors. The kitchen has tons of cabinet and counter space including additional seating for a quick breakfast or chatting while meal prepping. Easy access to the back deck makes grilling a breeze. Upstairs are three bedrooms and a gorgeously remodeled full bath complete with large storage cabinets and beautiful fixtures and flooring. The lower level features a spacious family room with more built-ins, gas fireplace as well as a three-quarter bath with heated floors! Who doesn't want that with cooler temps coming? The family room is a great space for seating, game nights or watching the big game! The basement area features even more storage in both the walk-in shelved closet as well as the laundry/utility room. Tons of space in the basement makes this a great area for a workshop or craft area. Outside, you'll love relaxing and enjoying nature. Your backyard is fully fenced and includes meticulously manicured landscaping, your maintenance free deck with patio area and a storage shed perfect for lawn and garden supplies. You will also enjoy the fire pit this fall! Get ready to fall in love with the wood floors, open concept, sunlit spaces and the location of your new home with easy access to major highways, parks, and so much more!
Contact an agent
Home facts
- Year built:1968
- Listing ID #:6777562
- Added:51 day(s) ago
- Updated:October 18, 2025 at 01:43 AM
Rooms and interior
- Bedrooms:3
- Total bathrooms:2
- Full bathrooms:1
- Living area:2,023 sq. ft.
Heating and cooling
- Cooling:Central Air
- Heating:Fireplace(s), Forced Air
Structure and exterior
- Year built:1968
- Building area:2,023 sq. ft.
- Lot area:0.26 Acres
Utilities
- Water:City Water - Connected
- Sewer:City Sewer - Connected
Finances and disclosures
- Price:$344,900
- Price per sq. ft.:$153.97
- Tax amount:$3,873 (2025)
New listings near 2425 Gunflint Trail
- Coming Soon
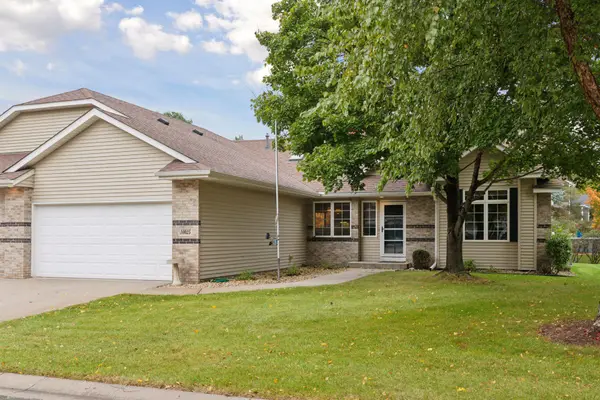 $354,000Coming Soon2 beds 2 baths
$354,000Coming Soon2 beds 2 baths10025 Northwood Lane N, Brooklyn Park, MN 55443
MLS# 6806203Listed by: COLDWELL BANKER REALTY - New
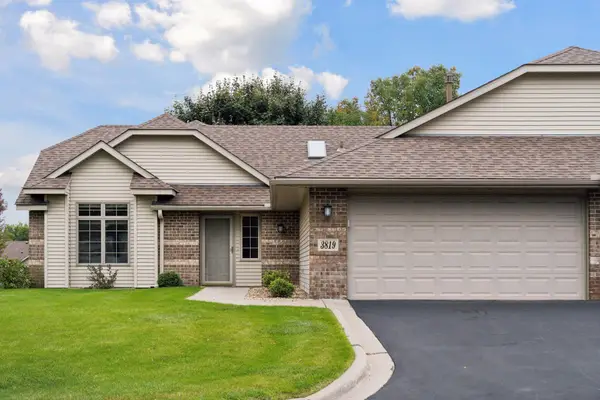 $362,900Active2 beds 2 baths1,625 sq. ft.
$362,900Active2 beds 2 baths1,625 sq. ft.3819 Ladyslipper Lane N, Minneapolis, MN 55443
MLS# 6802681Listed by: NATIONAL REALTY GUILD - New
 $362,900Active2 beds 2 baths1,625 sq. ft.
$362,900Active2 beds 2 baths1,625 sq. ft.3819 Ladyslipper Lane N, Brooklyn Park, MN 55443
MLS# 6802681Listed by: NATIONAL REALTY GUILD - Coming Soon
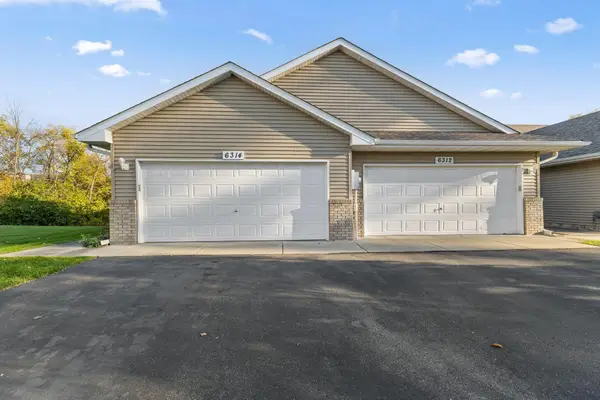 $275,000Coming Soon2 beds 2 baths
$275,000Coming Soon2 beds 2 baths6314 Cavell Court, Brooklyn Park, MN 55428
MLS# 6805446Listed by: COLDWELL BANKER REALTY - New
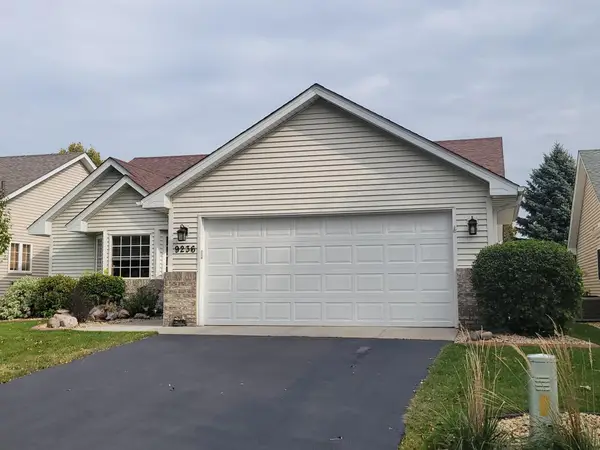 $375,000Active2 beds 2 baths1,472 sq. ft.
$375,000Active2 beds 2 baths1,472 sq. ft.9236 Dunbar Knoll N, Brooklyn Park, MN 55443
MLS# 6804853Listed by: LPT REALTY, LLC - Coming Soon
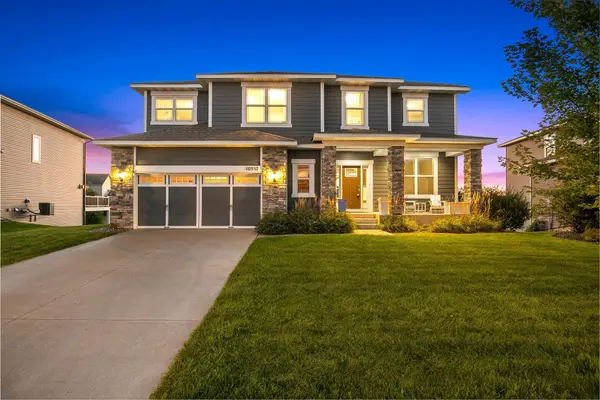 $599,900Coming Soon4 beds 3 baths
$599,900Coming Soon4 beds 3 baths10357 Louisiana Avenue N, Brooklyn Park, MN 55445
MLS# 6779389Listed by: LEYENDECKER REALTY - New
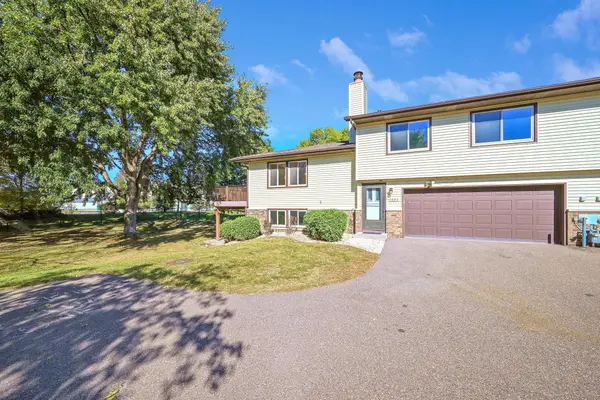 $239,900Active2 beds 2 baths1,363 sq. ft.
$239,900Active2 beds 2 baths1,363 sq. ft.7892 83rd Court N, Brooklyn Park, MN 55445
MLS# 6805234Listed by: KELLER WILLIAMS CLASSIC RLTY NW - New
 $239,900Active2 beds 2 baths1,363 sq. ft.
$239,900Active2 beds 2 baths1,363 sq. ft.7892 83rd Court N, Minneapolis, MN 55445
MLS# 6805234Listed by: KELLER WILLIAMS CLASSIC RLTY NW - New
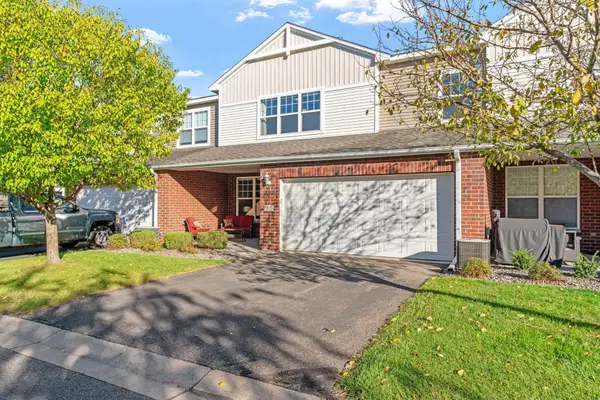 $300,000Active2 beds 3 baths1,407 sq. ft.
$300,000Active2 beds 3 baths1,407 sq. ft.9623 Scott Lane N, Brooklyn Park, MN 55443
MLS# 6800079Listed by: REAL BROKER, LLC - Open Sun, 11am to 2pmNew
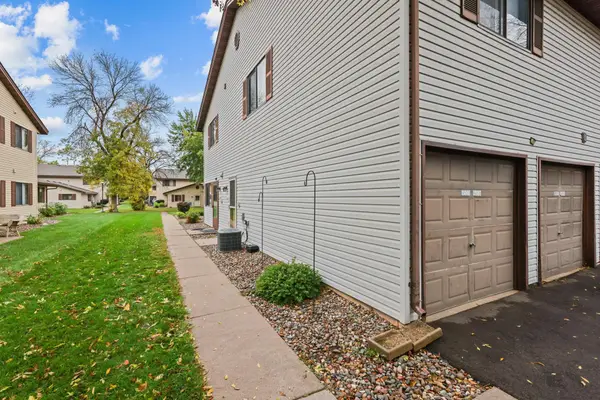 $154,000Active2 beds 1 baths924 sq. ft.
$154,000Active2 beds 1 baths924 sq. ft.6523 84th Court N, Brooklyn Park, MN 55445
MLS# 6804092Listed by: BRIDGE REALTY, LLC
