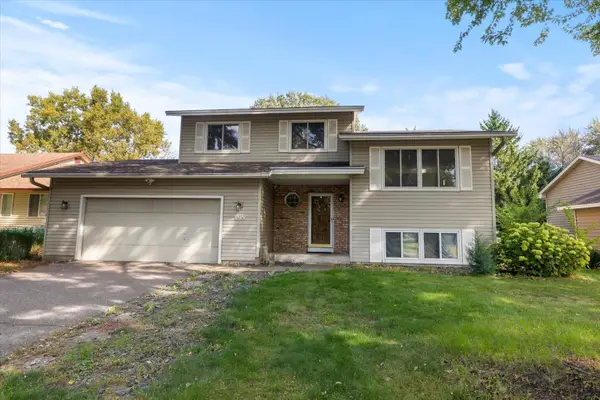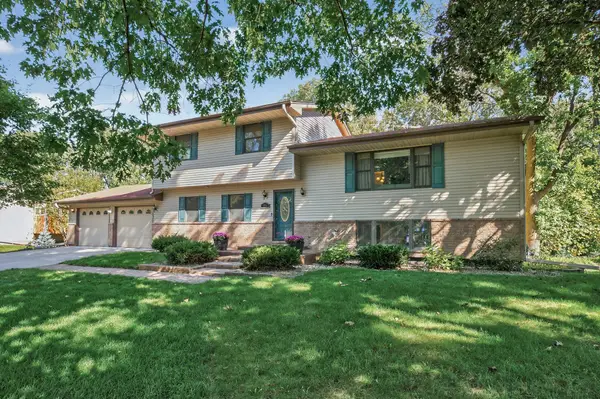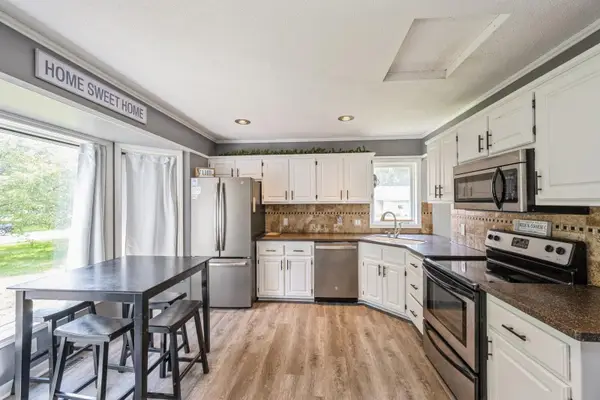8524 Stratford Lane N, Brooklyn Park, MN 55443
Local realty services provided by:Better Homes and Gardens Real Estate Advantage One
Listed by:lisa malley
Office:exp realty
MLS#:6791840
Source:ND_FMAAR
Price summary
- Price:$280,000
- Price per sq. ft.:$206.49
- Monthly HOA dues:$230
About this home
Tranquility and convenience meet in this hidden gem! Perfectly located near Edinborough Golf Course, Anoka-Hennepin Community College, and quick access to major freeways, this Garden Villas townhome offers the lifestyle you’ve been waiting for.
Start your day with sunlight pouring into the beautiful sunroom—perfect for that first cup of coffee or tea while enjoying peaceful views of nature right outside your windows and patio.
Designed for easy main-level living, this exceptionally well-maintained, freshly painted home features 2 bedrooms, 2 bathrooms, vaulted ceilings, and a spacious open-concept layout. The laundry room off the entry adds convenience with built-in cabinetry, a folding counter, and a clothes-hanging bar. The attached garage includes an extra 6x8 storage space, making organization a breeze.
All of this comes with low-maintenance living and an association fee of just $240/month. Opportunities like this in Garden Villas don’t come along often—schedule your showing today!
Contact an agent
Home facts
- Year built:1996
- Listing ID #:6791840
- Added:1 day(s) ago
- Updated:October 01, 2025 at 03:50 PM
Rooms and interior
- Bedrooms:2
- Total bathrooms:2
- Full bathrooms:1
- Living area:1,356 sq. ft.
Heating and cooling
- Cooling:Central Air
- Heating:Forced Air
Structure and exterior
- Year built:1996
- Building area:1,356 sq. ft.
Utilities
- Water:City Water/Connected
- Sewer:City Sewer/Connected
Finances and disclosures
- Price:$280,000
- Price per sq. ft.:$206.49
- Tax amount:$3,359
New listings near 8524 Stratford Lane N
- New
 $337,000Active3 beds 3 baths1,493 sq. ft.
$337,000Active3 beds 3 baths1,493 sq. ft.8232 Morgan Avenue N, Brooklyn Park, MN 55444
MLS# 6797456Listed by: INSPIRE ACCESS REALTY, LLC - Coming Soon
 $235,000Coming Soon3 beds 2 baths
$235,000Coming Soon3 beds 2 baths5610 84 1/2 Avenue N, Brooklyn Park, MN 55443
MLS# 6737147Listed by: KELLER WILLIAMS PREMIER REALTY LAKE MINNETONKA - Coming Soon
 $325,000Coming Soon3 beds 4 baths
$325,000Coming Soon3 beds 4 baths9668 Unity Lane N, Brooklyn Park, MN 55443
MLS# 6765803Listed by: WEICHERT, REALTORS-ADVANTAGE - Coming Soon
 $210,000Coming Soon2 beds 1 baths
$210,000Coming Soon2 beds 1 baths8858 N Maplebrook Court, Brooklyn Park, MN 55445
MLS# 6791027Listed by: EXP REALTY - Coming Soon
 $159,900Coming Soon2 beds 1 baths
$159,900Coming Soon2 beds 1 baths6034 72nd Lane N, Brooklyn Park, MN 55429
MLS# 6796487Listed by: FUZE REAL ESTATE - New
 $410,000Active4 beds 2 baths2,421 sq. ft.
$410,000Active4 beds 2 baths2,421 sq. ft.7716 Zealand Avenue N, Brooklyn Park, MN 55445
MLS# 6786287Listed by: RELIANCE REALTY ADVISERS, LLC - New
 $349,900Active5 beds 3 baths2,449 sq. ft.
$349,900Active5 beds 3 baths2,449 sq. ft.8217 Sumter Avenue N, Brooklyn Park, MN 55445
MLS# 6793843Listed by: KELLER WILLIAMS CLASSIC REALTY - New
 $389,900Active3 beds 3 baths2,564 sq. ft.
$389,900Active3 beds 3 baths2,564 sq. ft.9121 Loch Lomond Boulevard, Brooklyn Park, MN 55443
MLS# 6796474Listed by: EDINA REALTY, INC. - Coming SoonOpen Sat, 11am to 1pm
 $359,900Coming Soon3 beds 2 baths
$359,900Coming Soon3 beds 2 baths7009 Kentucky Avenue N, Brooklyn Park, MN 55428
MLS# 6795360Listed by: REAL BROKER, LLC
